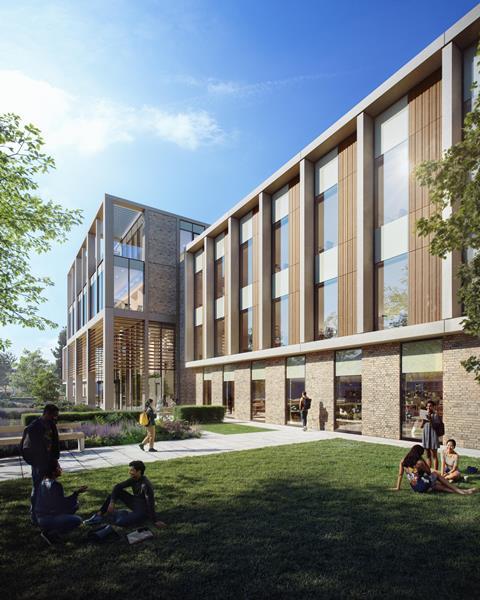Scheme to replace seven existing buildings with 105,000sq ft of laboratory space
Plans by Spratley & Partners for the latest life sciences building in Oxford have been given the green light by the local council.

Known as Ascent, the 105,000sq ft scheme has been designed for science campus operator ARC Group and will be located at its ARC Oxford campus.
It will replace seven existing buildings on the site with one large three-storey block containing laboratory and office space along with a rooftop terrace, a gym and wellness spaces.
Landscape architect MacGregor Smith has also worked on the scheme to create new habitats and areas of tree planting.
ARC Group’s other research clusters include Harwell Science and Innovation Campus, ARC West London and ARC Uxbridge.
In 2023 ARC’s Oxfordshire campuses accounted for over half of all laboratory market takeup in the county.
Approval for Ascent comes amid a boom in Oxford’s life sciences industry with a string of major schemes announced, approved or under construction in recent years.
Perkins & Will announced plans earlier this week to transform a former Debenhams story in Oxford city centre into laboratory space, while Purcell is also working on proposals for a five-storey life sciences scheme near the city’s railway station.
The largest is Fletcher Priest’s £700m Oxford North campus, a 64 acre scheme which is being built by Laing O’Rourke.
















No comments yet