Practice has spent 16 years working on design for cylindrical 26-storey tower close to Silicon Roundabout
Squire & Partners has completed a 26-storey cylindrical hotel inspired by the design of early analog computers at a prominent corner site in Shoreditch.
The 357-room Art’otel London Hoxton scheme has been built for £415m turnover PPHE Hotel Group, formerly known as Park Plaza Hotels Europe, after 16 years of design development.
The tower has been themed around art-inspired interiors and features an art gallery and two Banksy artworks flanking its entrance on neighbouring buildings.
Squire & Partners has been working since 2008 on the design of the scheme, which is located at the intersection of Old Street and Great Eastern Street within the South Shoreditch conservation area
The practice said its design references the cogs and mechanical components of early analog computers as a nod to the nearby Silicon Roundabout, a centre of London’s tech sector.
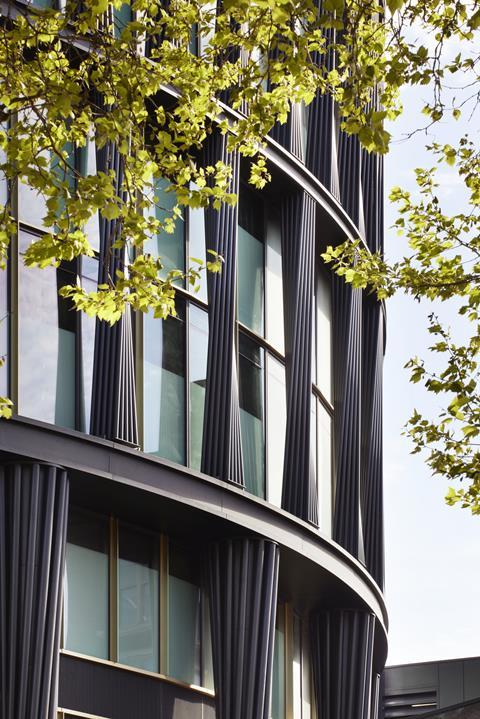
The building’s facade takes the form of an “extruded cogwheel”, divided into bands by horizontal shelves with each level marked by black aluminium fins and offset to create “the illusion of a series of moving components”.
Squire & Partners partner Murray Levinson said: “Having worked on this project since 2008, after many years and several design iterations, I am excited to see our ideas for this prominent site developed into an important part of Shoreditch’s urban fabric.”
PPHE Hotel Group said the building would be a “one-of-a-kind hotel experience” which would fuse art, design and hospitality.
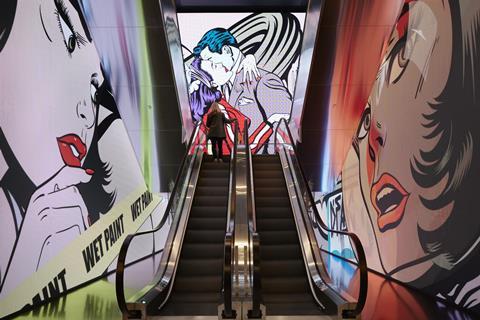
“Squire & Partners’ design stands out as a modern day icon and we are proud to have brought this game-changing new art-inspired hotel to life together,” the firm said.
The hotel includes 48 luxury suites with additional facilities including a spa and pool in the basement, a gym, a restaurant, a 60-seat screening room, a cocktail bar and a cafe.
It also contains five floors of co-working space and three floors of multi-purpose event space.
The project team also includes interior designer Digital Space which collaborated with designer D*Face for the concept and design of all of the guest and public spaces.
This includes murals, original large-scale sculptures and bespoke details throughout the hotel as well as a 200sq m ‘Masterpiece Suite’.
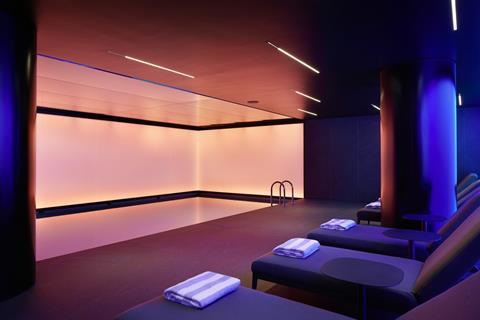


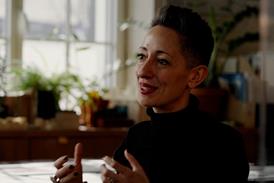
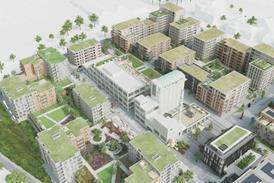

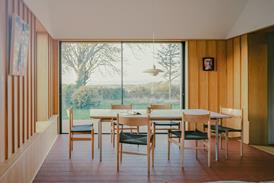



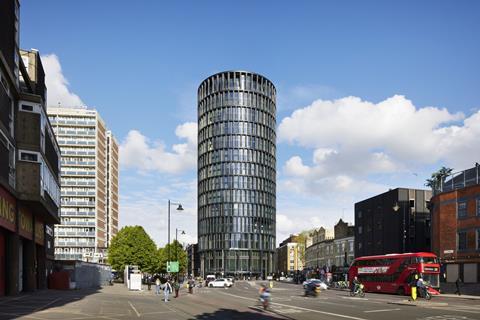
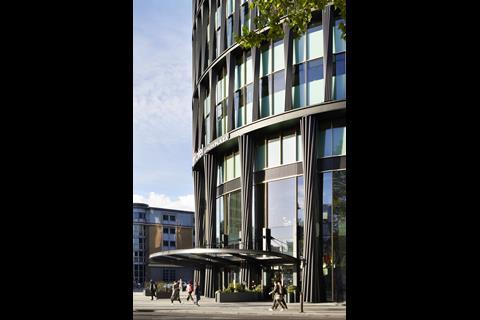
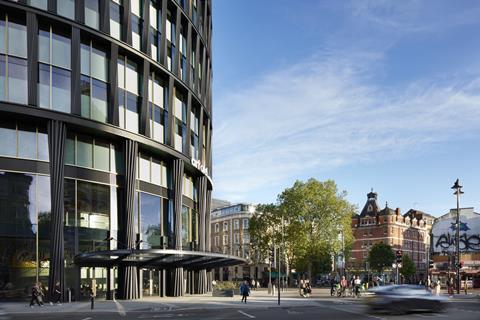

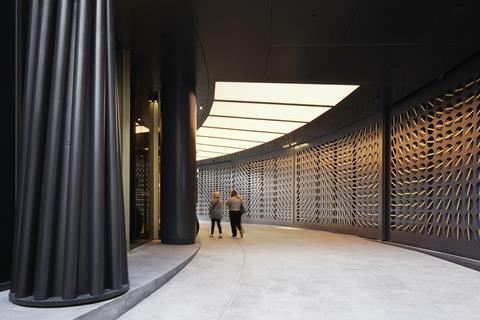
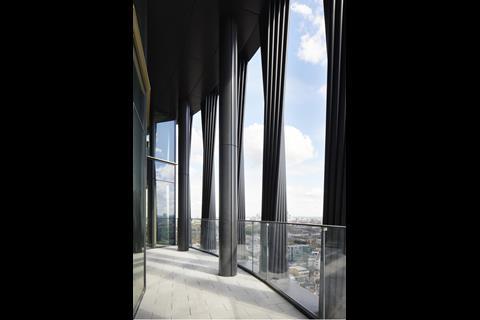
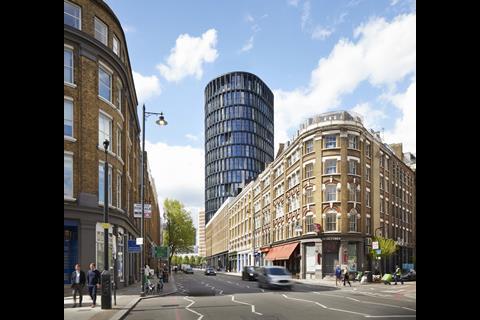
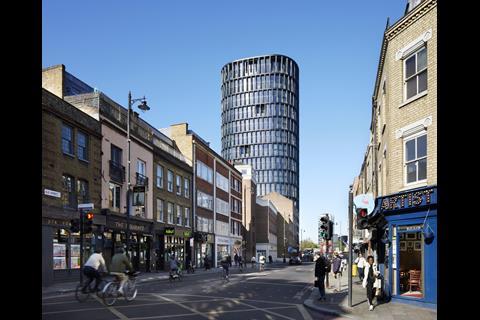
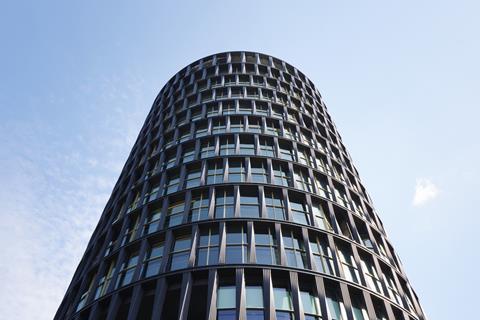
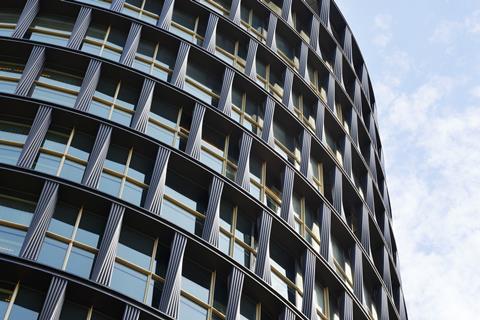
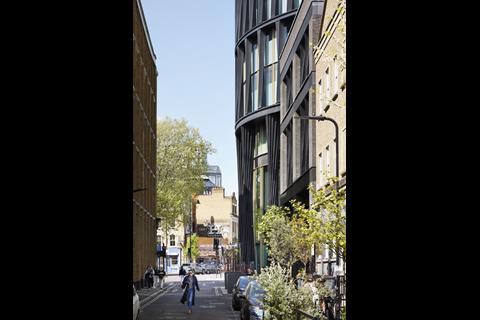

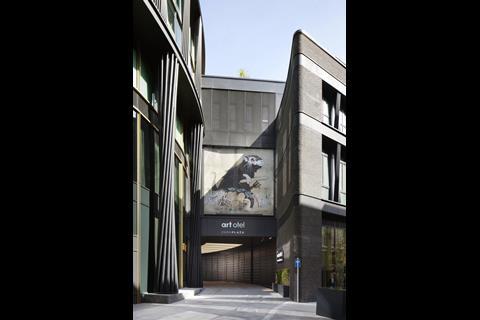
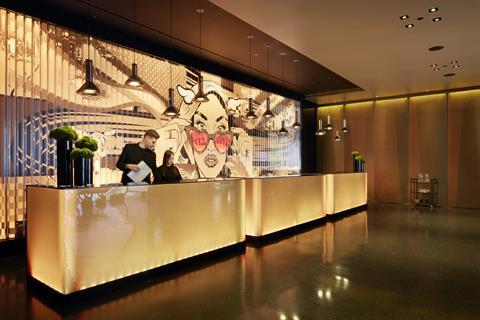

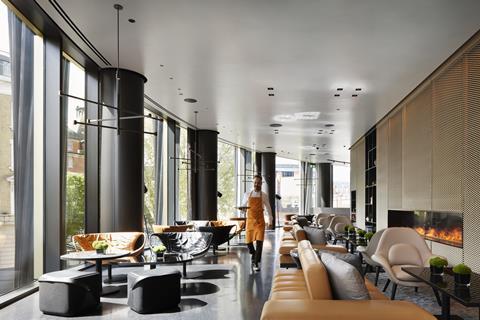
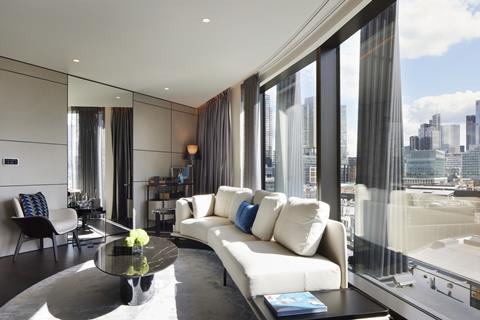
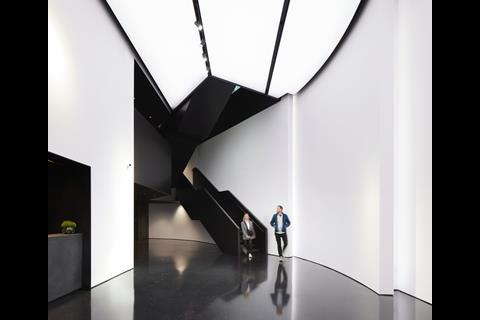
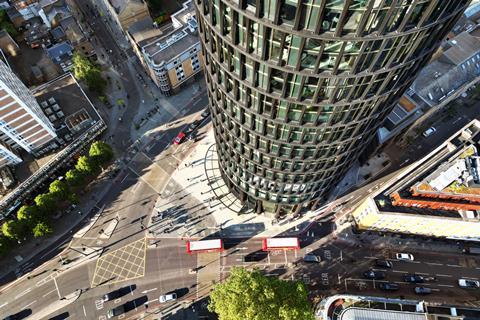
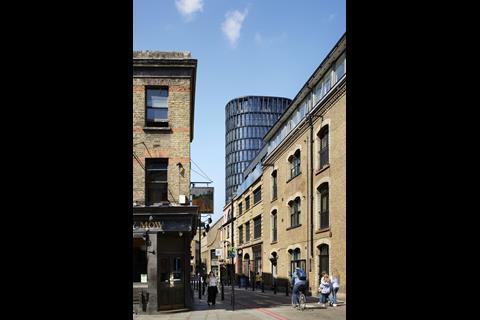







No comments yet