Council scheme will deliver 83 new homes and an indoor sports centre
Kensington & Chelsea council has approved plans for 83 new local-authority owned homes and an indoor sports centre on a site off Ladbroke Grove in North Kensington.
Stiff & Trevillion’s proposals for Barlby Road will deliver the new homes in four blocks, ranging from three to seven storeys in height. The sports centre, which will have a 525sq m court, will occupy the basement and ground-floor levels of two of the blocks. The centre will also have a studio for community and business use.
The scheme also features a large communal garden and incorportes an existing community garden. It will occupy part of the former site of Barlby Primary School, which has been replaced by a new school designed by Penoyre & Prasad nearby.
Kensington & Chelsea council said Stiff & Trevillion’s proposals had been shaped by feedback received during two rounds of public consultation before the scheme was lodged for planning in autumn last year.
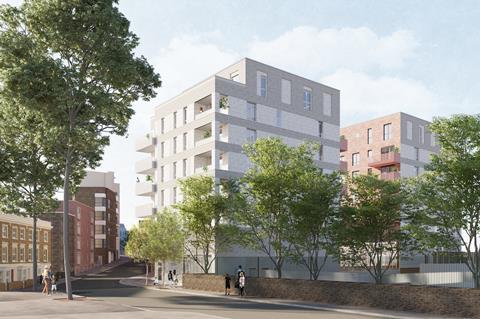
It said the scheme’s new homes would be council-owned and that 38 would be offered for social rent, 10 for intermediate rent, and 35 at open-market rent.
A report to members of Kensington & Chelsea’s planning committee, who approved the scheme on Tuesday, said 62% of the development’s residential floorspace was categorised as “affordable” and its social-rent component made up a majority in its own right – at 51%.
Recommending the scheme for approval, planning officers said Stiff & Trevillion’s proposals were “of a high quality” and incorporated good design principles that worked to enhance the streetscape and complement the existing school, community garden and the surrounding buildings.
“The height, scale and massing of the proposed development is considered appropriate and would have an acceptable impact on the townscape in identified views,” they said.
“The proposals are functional and attractive, with a layout that responds to the site but also the surrounding street form and building lines.”
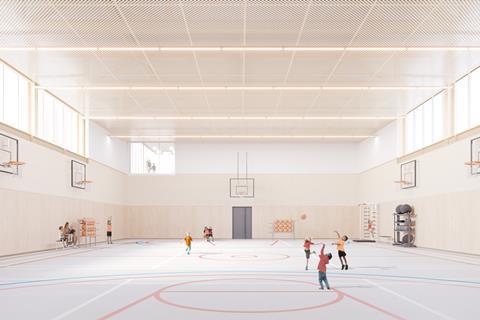
Stiff & Trevillion director Lance Routh said the project site was close to the practice’s office in Maida Hill and that great care had been taken to create a scheme that contributed as much as possible to the neighbourhood the new homes would serve.
“We have developed a design which focuses on providing the best possible residential accommodation within a set of buildings that have been carefully designed to bring wider benefits to the local area.”
Council deputy leader Kim Taylor-Smith said the borough was working hard to increase the supply of affordable homes.
“The majority of this exciting development will provide much-needed places to live for those on our Housing Register and the borough’s key workers,” he said.
Kensington & Chelsea said work would start on the scheme in the summer with the first residents expected to move into the new homes by the end of 2024.
The project team includes Arup, structural engineer Conisbee, cost consultant Gleeds and landscape architect Outer Space.
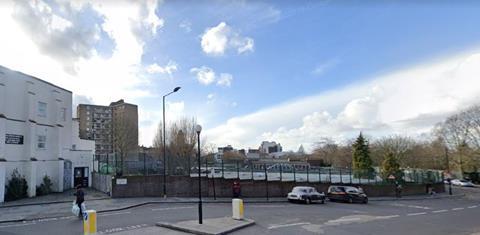









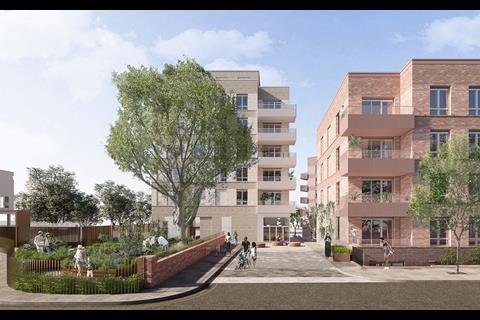
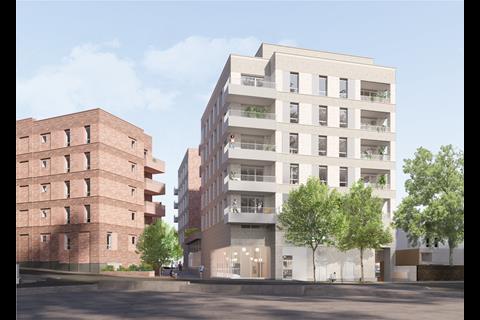










No comments yet