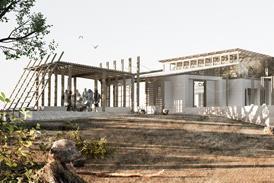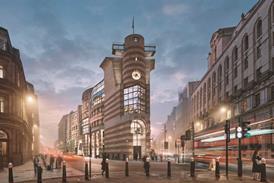- Home
- Intelligence for Architects
- Subscribe
- Jobs
- Events

2025 events calendar Explore now 
Keep up to date
Find out more
- Programmes
- CPD
- More from navigation items
Stirling Prize 2023: First-timers bag half of shortlist slots

Adam Khan, Sergison Bates and Apparata all debut in final round of the highest prize in British architecture
Half of the slots on the 2023 Stirling Prize shortlist have been snared by practices making their debut in the final round of the highest accolade in British architecture, RIBA has revealed.
Adam Khan Architects, Sergison Bates Architects and Apparata Architects are all first-timers in the endgame of the Stirling fray.
They are joined by 2013 winners Witherford Watson Mann Architects, Feilden Clegg Bradley Studios – which won in 2008 in conjunction with Alison Brooks Architects and Maccreanor Lavington, and Mæ Architects, which was shortlisted for the first time last year.
…
This content is available to registered users | Already registered?Login here
You are not currently logged in.
To continue reading this story, sign up for free guest access
Existing Subscriber? LOGIN
REGISTER for free access on selected stories and sign up for email alerts. You get:
- Up to the minute architecture news from around the UK
- Breaking, daily and weekly e-newsletters
Subscribe to Building Design and you will benefit from:

- Unlimited news
- Reviews of the latest buildings from all corners of the world
- Technical studies
- Full access to all our online archives
- PLUS you will receive a digital copy of WA100 worth over £45
Subscribe now for unlimited access.






