Cafe and gallery space to be added to grade II-listed building
Studio Weave’s plans for a £4.5m transformation of a grade II-listed museum in Walthamstow have been given the green light.
The Hackney-based practice has led a team including Webb Yates, Verity Jane Keefe, Tom Massey and Gort Scott conservation architect Sela-Jaymes Taylor on the restoration of the Vestry House Museum.
Designed for Waltham Forest council and part funded by the UK government, the scheme will add creative workspaces, a cafe and upgrades to the museum’s display areas at the 300-year-old building.
It will also reuse historic architectural elements found on site and items from the museum’s collection as spolia to reveal the site’s historic significance.
Vestry House was constructed in 1730 to house the parish workhouse and was later used as a police station, an armoury, a builders’ merchants and a private home. The building opened to the public as a local history museum in 1931. It is currently also home to the borough archives and local studies library.
Studio Weave’s brief was to make Vestry House Museum more dynamic, accessible and inclusive, with a culture and heritage offer that more fully reflects the borough’s diversity.
The project, which will start later this year and is targeting completion in early 2026, will also aim to increase the building’s accessibility and environmental sustainability.
Studio Weave director Eddie Blake said the team’s aim is to “open up the building, both practically and metaphorically — making Vestry House more accessible to the widest possible audience.
He added: ”The concept of “deep reuse” informs the design - we repurpose materials we have found in the collection and in the buildings, both their narrative and practical value, in rebuilding this important museum.
”We see our role as part of a continuum, looking backwards as well as looking forwards. So the new structural elements are demountable, helping future generations to reuse them. Wherever the building allows, we have peeled back historic layers, revealing the history, and engaging in a conversation across generations.”
Vestry House Museum houses displays on the local history of Waltham Forest including photographs, artworks and objects created by local manufacturers.
The council picked Studio Weave following an open tender process that acknowledged its understanding of the architectural and social context of the building and its track record in cultural and heritage settings.
Vestry House Museum project data
Size: 1,800 sq m
Budget: £4.5m
Client: London Borough of Waltham Forest
Architect/lead: Studio Weave
Horticulture: Tom Massey
Curator: Matty Pye
Archivist: Maria McLintock
Artist/engagement: Verity-Jane Keefe
Sustainable furniture: Sebastian Cox
Building services: Webb Yates
Structural engineering: Webb Yates
Civil engineering: Webb Yates
Sustainability: Webb Yates



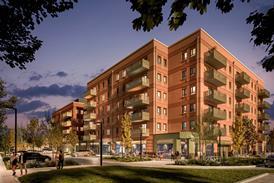
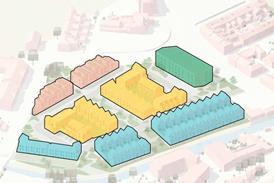




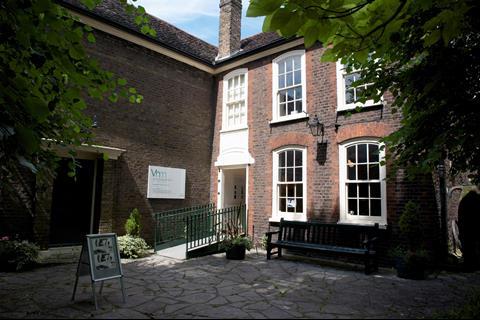
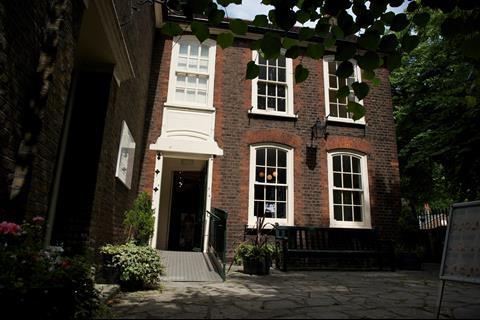
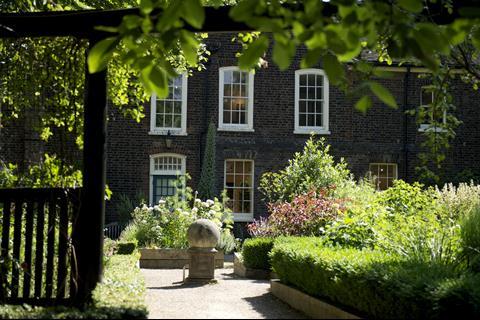
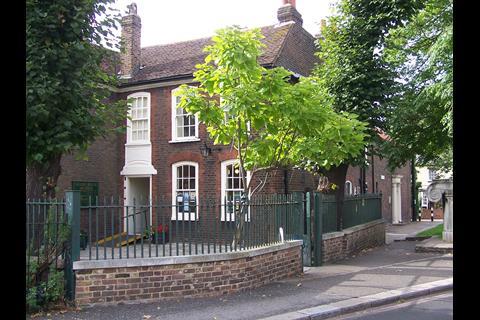
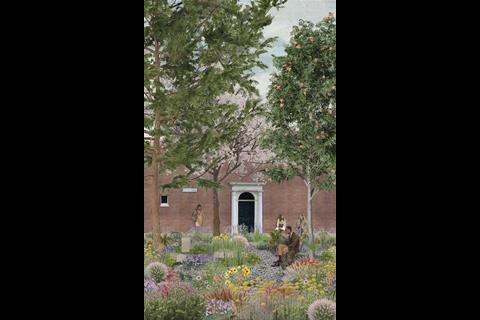
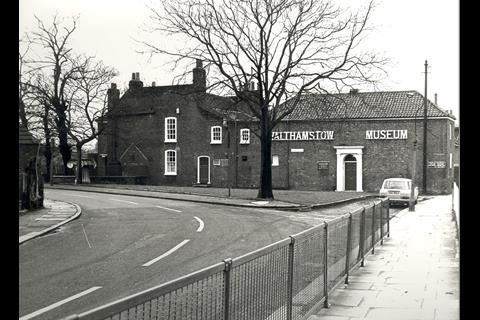







No comments yet