The site is close to Kents Cavern, one of the UK’s most significant archaeological sites, known as Britain’s oldest home, with evidence of human activity dating back over 500,000 years
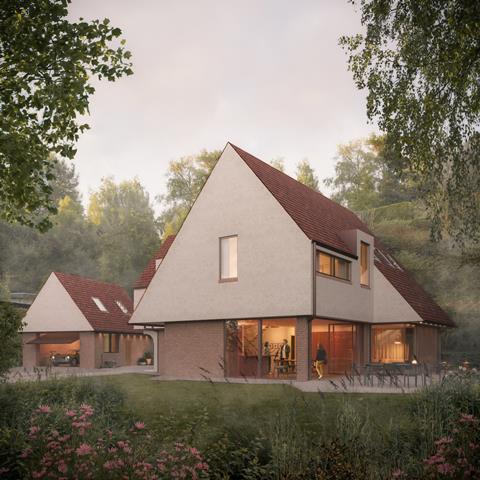
StudioFolk Architects has received planning consent for a self-build residential project in Torquay, Devon.
The design draws inspiration from regional Arts and Crafts architecture, including examples in Devon and Cornwall, such as Oswald Milne’s Coleton Fishacre, as well as C.A. Voysey’s lodge at Norney Grange, Surrey, and The Orchard in Hertfordshire.
The scheme incorporates a large catslide roof to balance the need for natural light, privacy, and visibility from the surrounding area.
Edward Powe, Managing Director at StudioFolk Architects, said: “We are thrilled to announce the successful planning outcome for The Orchard, a significant milestone for StudioFolk Architects.
“Unlike a traditional residential project, which onboards a contractor at the end of RIBA Stage 4, we have taken a more collaborative approach, seeking early contractor engagement prior to the commencement of the technical design. We have previously found that this approach significantly improves technical resolution and feasibility for bespoke design, and therefore increases construction efficiency and cost certainty for our clients.
“However, more importantly, it confronts what can often be an adversarial relationship between contractor and design team by establishing a highly productive and reciprocal working relationship well in advance of works commencing on site.”
The client’s brief specified a family home that would serve as a gathering place for friends and relatives, with “a large central hall, kitchen, and dining space at its core.” Accessibility was a key consideration in the layout, with the requirement for the home to adapt to the clients’ needs over time while maintaining connections to the surrounding garden from every room.
The site, situated in the Ilsham Valley on a headland, is close to Kents Cavern, one of the UK’s most significant archaeological sites, known as Britain’s oldest home, with evidence of human activity dating back over 500,000 years.
The 1,150 sqm plot, referred to as The Orchard, currently serves as a garden for the client’s neighbouring house. It is the last undeveloped parcel of land in an area that was originally part of Lord Haldon’s estate, which was divided into plots and sold in 1903.
The clients, Nick and Sheena, said: “Our brief was ambitious, with plenty of unknowns from the outset. Most significantly, the feasibility of building on the site with such proximity to an internationally significant historic site with UNESCO status was an uncertainty which StudioFolk helped navigate.
“We wanted a home that combines and enhances the natural environment, its coastal and village setting, but affords a screen to both be protected from, and enjoy, the successful visitor attraction on our doorstep. StudioFolk worked closely with us to find pragmatic and creative resolutions to these issues. The early engagement with the contractor has been a big benefit, giving us an opportunity to properly understand and prepare for the construction phase.”
The project prioritises sustainability, aiming to minimise embodied carbon through the use of local natural stone, lightweight timber construction, and natural insulation and finishing products. The design also incorporates air source heat pumps, mechanical ventilation with heat recovery, and triple glazing to reduce energy consumption.
The landscaping scheme seeks to celebrate the native species of the Devon coastline, promoting biodiversity and incorporating a sustainable on-site rainwater management system.
Construction is scheduled to begin in early spring 2025.
Project details
Location: Torquay, Devon
Local authority: Torbay Council
Type of project: Private residential
Client: Private
Architect: StudioFolk Architects
Expected start on site date: March 2025
Gross internal floor area (GIA): 257m²





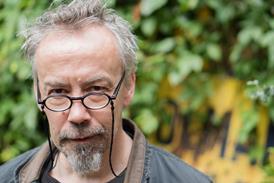



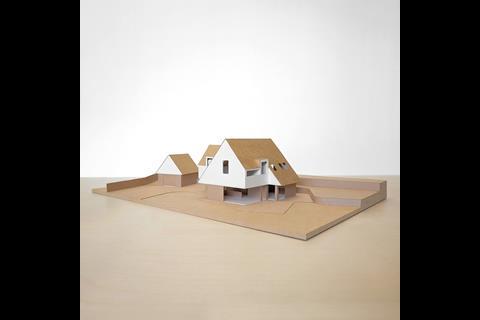
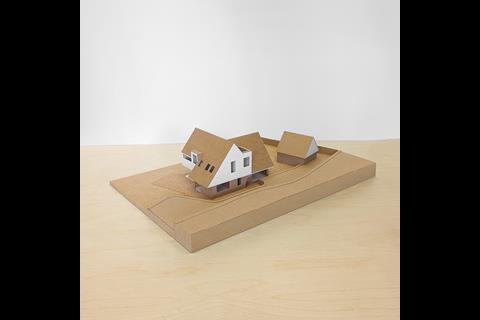
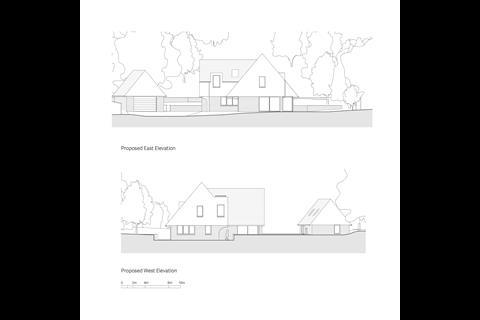







No comments yet