Practice acts as client, architect and contractor for self-initiated project
Surman Weston has completed its inaugural self-build project, Peckham House, located in south London. The project seeks to address the design challenges of a constrained urban plot while prioritising sustainability and local materials.
The house features a monolithic form with a distinctive hit and miss brickwork facade, referencing the eclectic motifs of Peckham’s urban neighbourhood. This self-initiated project spanned five years, allowing directors Tom Surman and Percy Weston to act as client, architect, and contractor.
Percy Weston said: “Freed from the constraints of a commissioning client we felt an immense pressure to design something extraordinary, unique, innovative, but also not unfeasibly expensive!
“We approached the design with the concept of creating a house that could reconcile and encompass the multiple architectural styles surrounding the site – from the Victorian terraces adjacent to the Brutalist car park opposite - as well as referencing building types further afield – like Moroccan riads – creating a place in the heart of Peckham that can provide sanctuary from the intensity of the city.”
The council-owned site, acquired in 2018 after a two-year search, presented challenges due to its small size and uncertain development potential. The design process involved extensive consultation with Southwark Council, resulting in a plan aligned with the existing terrace but departing from the conventional double-pitched roofline. The monolithic cuboid structure includes a flat roof, echoing the nearby Peckham Levels and creating a secluded roof terrace.
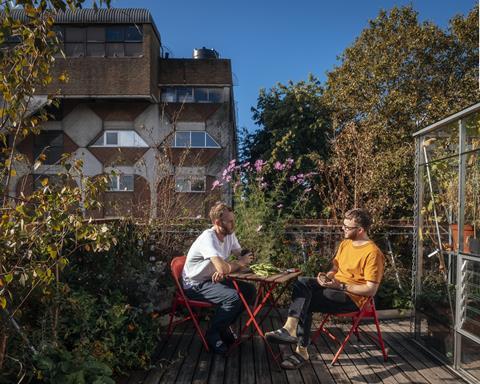
Tom Surman said: “Because this was a self-build project, we could be inventive, imaginative and resourceful and respond to the context and quirks of the project as they unfolded. We changed our minds plenty of times throughout the build and we think the house got better each time we did.
“It became more handcrafted and as a result the house has a richness of character, detail and texture. It is an expression of our interests and personalities and is the antithesis of so many bland new-builds.”
Internally, the layout follows a traditional terraced house blueprint with carefully placed openings for street engagement while maintaining privacy. Recycled materials, including construction waste for blockwork walls and end grain wood blocks for flooring, contribute to sustainability efforts.
The design prioritises reducing embodied carbon and operational energy, with locally sourced materials and super-insulation. The house exceeds LETI’s energy use targets, with performance 80% better than Building Regulation requirements.
Directors Surman and Weston were actively involved in fabrication and installation. The roof terrace, accessible through a greenhouse, serves multiple purposes and includes deep flower beds and a sedum green roof to enhance biodiversity.
Peckham House is Surman Weston’s first foray into self-initiated projects.
Project details:
GIA: 106m2
Client: Surman Weston
Architect: Surman Weston
Design team: Percy Weston, Tom Surman, Hilly Murrell, James Channing, Patrick
Straub
Project architect: Percy Weston
Structural engineer: Structure Workshop
Services engineer: Peter Deer and Associates
Planting design: Lidia D’Agostino Garden Design
Contractor: Surman Weston
Downloads
Surman Weston Peckham House Drawings With annotation
PDF, Size 2.97 mb









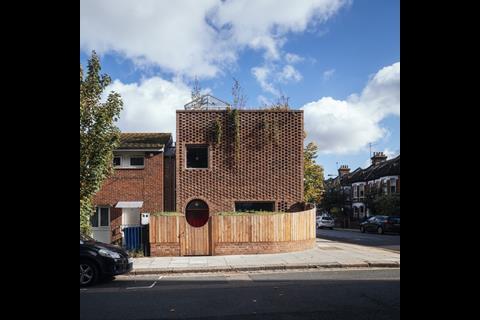
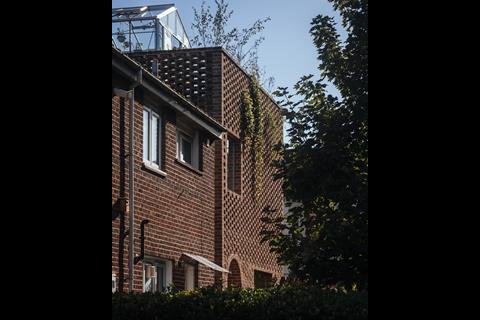
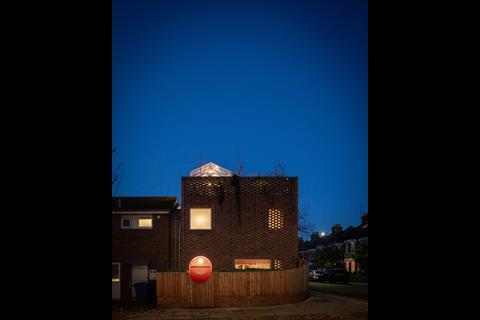
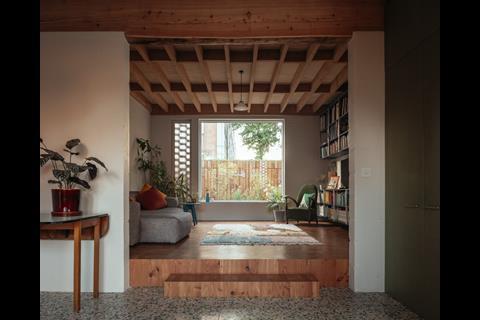
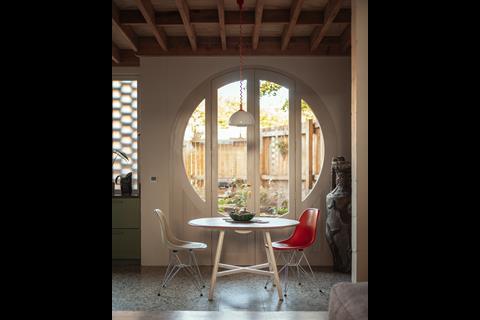
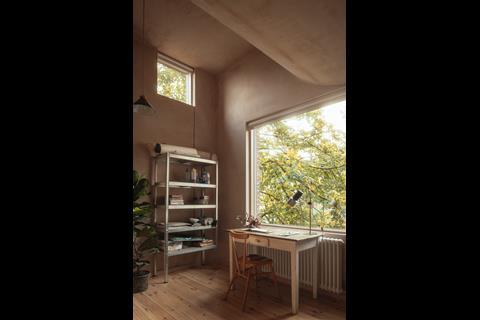
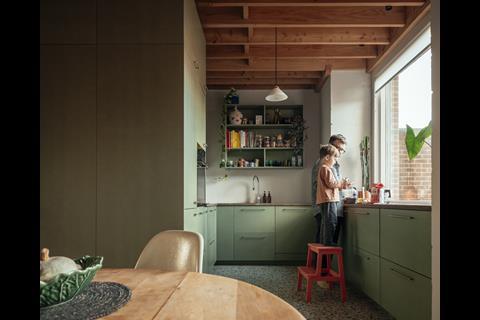
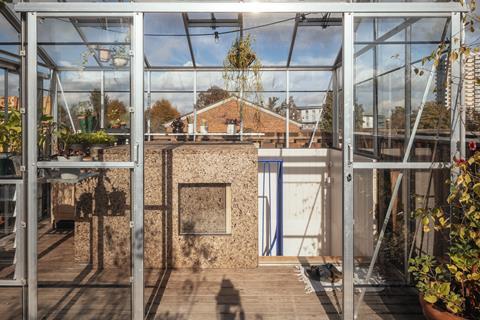
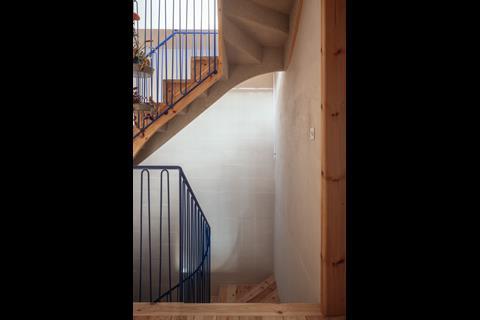







3 Readers' comments