Proposals will expand east London venue, almost doubling capacity to 200
Takero Shimazaki Architects’ plans to expand east London’s The Yard Theatre have won the backing of the London Legacy Development Corporation.
The practice’s proposals will retain some of The Yard’s current structure at Hackney Wick, but the venue’s capacity will be boosted from the current 110 seats to 200 and a 23.5m-tall natural-ventilation chimney will be constructed that will also serve as a “visual beacon” for the centre.
Additionally, work at the Queen’s Yard venue will deliver a bigger bar area and first-floor space for young artists and community groups to use.
The Yard was originally built as a temporary venue in 2011 – on a budget of £9,000. A residential masterplan for the area developed by Jestico & Whiles with Stockwool was approved by LLDC three years ago.
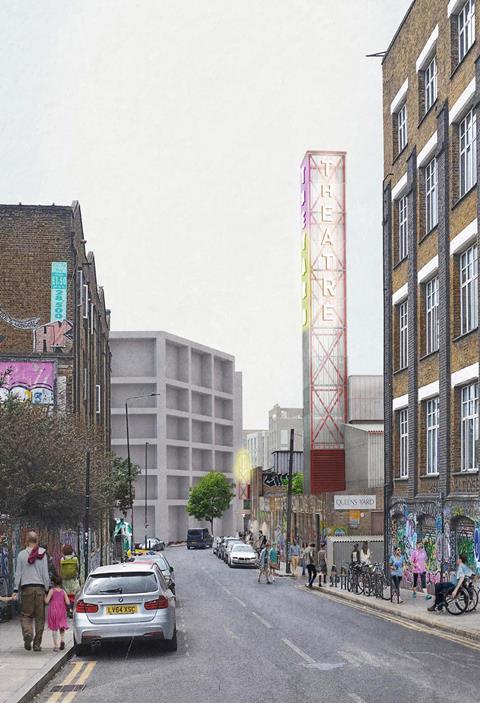
It would have required the relocation of The Yard and other businesses from the site. But project backer Hatton Garden Properties decided not to proceed with the scheme last year.
Shimazaki’s proposals for The Yard, which were approved by LLDC’s Planning Applications Committee last week, were “heavily informed” by its vision for a replacement venue on another site.
Recommending the latest plans for approval, LLDC planning officers said the current scheme had been worked up following consultation with the corporation’s Quality Review Panel and that members’ observations had been taken on board.
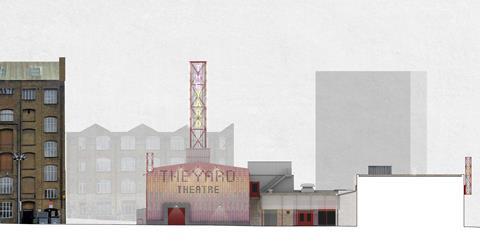
They said The Yard had addressed panel members’ proposals for “improved entrance sequences, legibility, and simplification of circulation” and that the venue’s main entrance had been moved as a result of the input.
“The new public entrance to the building has been relocated from the west facing side to the south-west facing corner of the building in order to create a more generous entrance off White Post Lane,” they said.
“The design team has pro-actively addressed access concerns raised by the panel by relocating the street entrance to provide level access to the interior and with better visual connection to the chimney.”
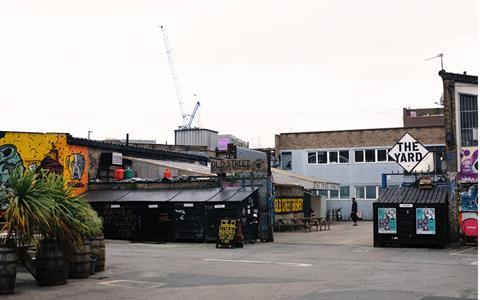
At the time the application was submitted, Shimazaki said the structural strategy for the project was to “retain and reuse” as much of the current building’s external wall fabric and ground floor slab as possible.
The practice added that the superstructure for the new theatre would comprise reclaimed steel sections and laminated veneer lumber.
The redevelopment team includes project manager Plann; structural engineer Momentum; services engineer Ritchie & Daffin; and cost consultant Gardiner & Theobald.
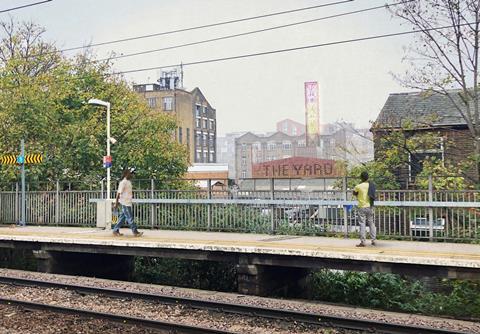



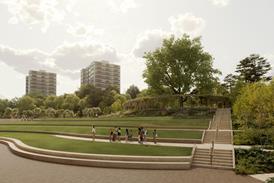
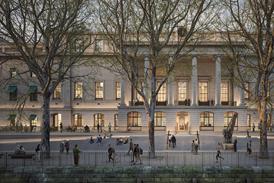
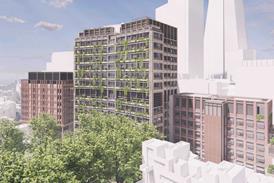



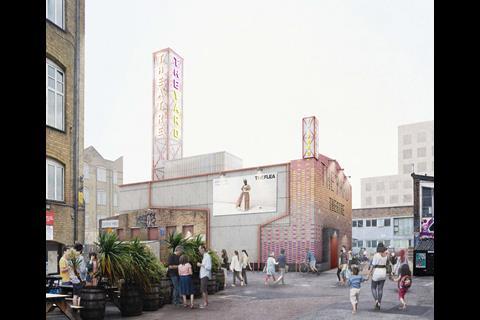

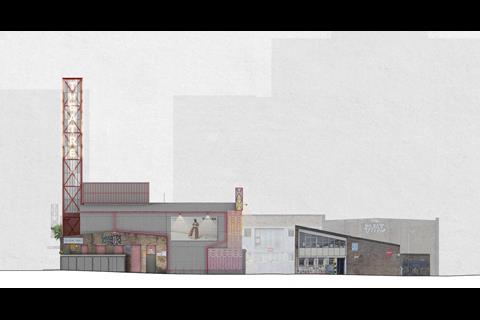



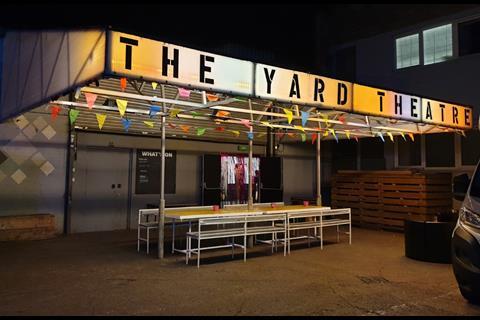
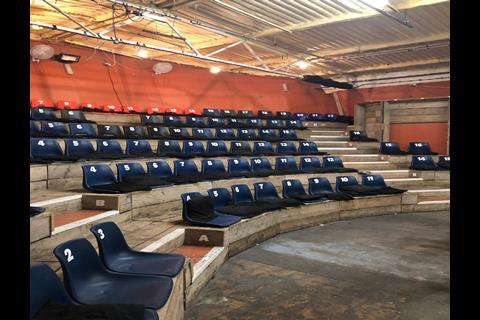
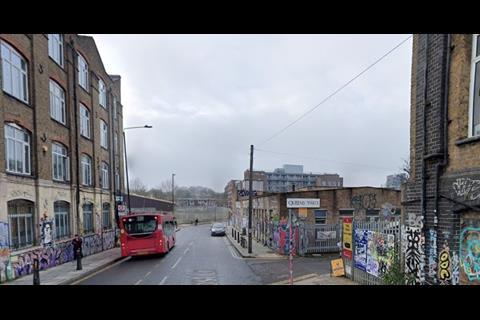







No comments yet