F3 Architects’ proposals for 850 homes in shadow of club’s stadium approved after fire safety rejig
F3 Architects’ plans to build three residential towers for Tottenham Hotspur FC near the club’s north London stadium have been hit by a further eight month delay due to the second staircase rule.
The number of homes in the scheme has also been reduced from 867 to 844, a fall of nearly 3%, in revised plans approved by Haringey Council on Tuesday evening.
It is the latest major development impacted by Sadiq Khan’s ruling in February requiring all housing blocks above 30m to have second stair cores before they can receive approval from the Greater London Authority.
The proposals had already been dealt a 10 month delay after councillors rejected the planning application in December 2021.
They were then approved in October last year at appeal following an eight-day hearing.
Haringey’s report on the revised plans said: “Following the appeal decision, fire regulations and guidance changed which meant that the scheme, as originally submitted, would not be able to comply with requirements relating to fire safety.
“In line with latest fire safety regulations and guidance and in consultation with the Health and Safety Executive (HSE) amendments were made to the scheme which includes alterations (mostly internal) to provide additional lifts, secondary stair cores necessitating corresponding changes to internal layouts.
“This has resulted in some increases in the scale of the development since submitted.”
The scheme will now see the construction of three blocks of 32, 29 and 27 storeys on two plots known as the Goods Yard and the Depot, which are both owned by Spurs, and 13 further blocks ranging in eight from two to nine storeys.
An additional shoulder storey has been added to a tower on the Goodsyard plot, a tower on the Depot plot has been moved 1m to the north and the proportion of ‘family’ housing has been increased from 17% to 20%.
All car parking has also now been moved into the basements of buildings to accommodate the additional stair cores.
A minimum of 36% of the homes will be affordable. The scheme will also include just over 2,000 sq m of commercial space.
Councillors had criticised the architectural quality of F3’s proposals and their impact on nearby listed buildings in their original 2021 committee hearing.
The planning inspector’s decision at the appeal acknowledged the scheme would “cause harm in several ways”, including a low-level of harm to the character and appearance of the local area and “less than substantial harm” to the significance of several designated heritage assets.










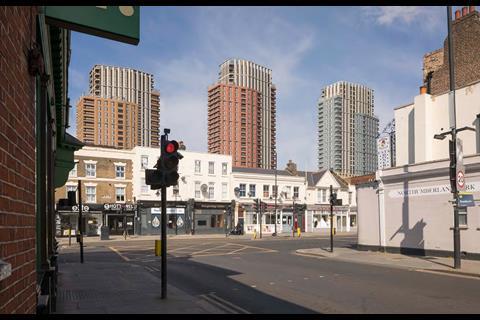

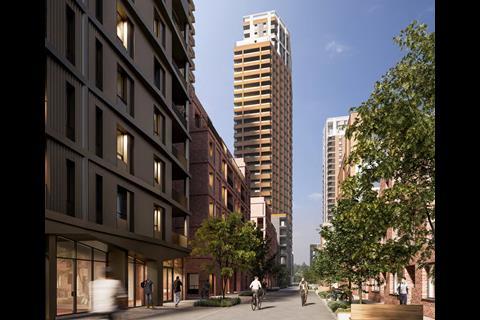

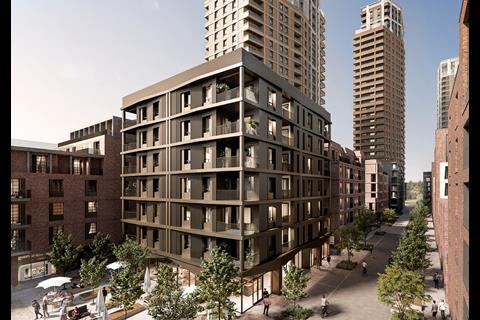
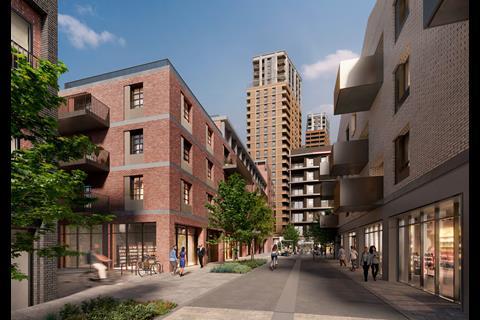
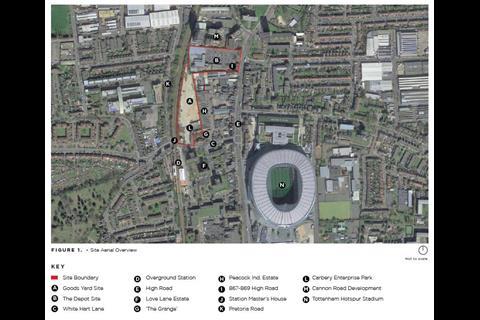







No comments yet