Gove says Fosters’ tower contains ‘too many compromises to amount to world-class architecture’
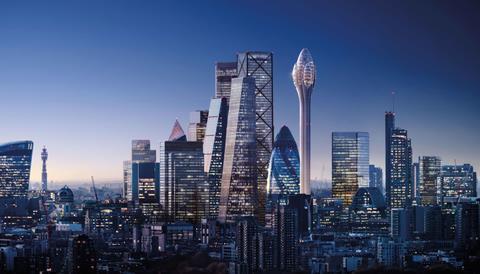
Foster & Partners’ Tulip was today rejected by the new communities secretary Michael Gove who said it contained “too many compromises to amount to world-class architecture”.
He also questioned the “highly unsustainable concept of using vast quantities of reinforced concrete”.
Gove threw out an appeal lodged by developer Bury Street Properties against the mayor of London’s decision to refuse planning for the tower. The City of London Corporation gave the scheme the green light in 2019 but Sadiq Khan overruled this.
Bury Street then triggered a public inquiry which was held last year. Planning inspector David Nicholson’s report was handed to the then MHCLG in July but its contents and his verdict were not made public until now.
Today the government published both the report and Gove’s decision, outlining in detail his reasons for rejecting the 305m tourist attraction which would have consisted of a 12-storey glass viewing ‘pod’ perched on top of a slender concrete shaft. It would have stood right next to the Gherkin – also designed by Fosters – in the already congested eastern cluster of towers in the City of London.
Gove – who had been tipped to approve it as recently as last month – backed his inspector on most points.
The 210-page report goes into granular detail about different protected views, the design of the tower and its use of carbon and concludes that the harm caused on these fronts would not be outweighed by the “economic, tourism and educational benefits”.
One key finding was that the “extensive measures that would be taken to minimise carbon emissions during construction would not outweigh the highly unsustainable concept of using vast quantities of reinforced concrete for the foundations and lift shaft”.
Another concern was the impact the Tulip would have on the setting of the Tower of London World Heritage Site and, for example, the way, for anyone walking across Tower Bridge, it would have appeared to “move right the way through the airspace behind the [Tower of London’s] White Tower and this would be highly apparent and intrusive to the viewer”.
Gove also agreed with the inspector that by virtue of “important differences in height, position, form and materials”, the Tulip would not merge into the cluster but appear to be challenging for dominance.
He said this would amount to a “much greater distraction than any or possibly all of the existing cluster and that it would bring the apex of the cluster much closer to the White Tower”.
Gove rejected Bury Street’s argument that the high quality of the Tulip’s design would have amounted to a heritage benefit.
While praising the skills of the architects in resolving a tricky brief on a very constrained site, he said the proposals contained “too many compromises to amount to world-class architecture”.
He added: “However carefully detailed, in terms of aesthetics the result would be visually compromised, being neither a continuous flowing object, as with the Gherkin, nor a structure of three distinct parts, as with the Monument. He also shares the inspector’s reservations about the finish to the concrete of the Tulip.
“In terms of symmetry, the secretary of state agrees with the inspector that while there have obviously been considerable effort and architectural dexterity employed in modelling the top of the building, the way the gondolas, slide and skywalk have been incorporated into the viewing areas has produced a compromised design that is neither a flamboyant expression nor a consistent elegance”.
The report added: “The form and materials of the Tulip at its proposed height and location would be a poor and unsympathetic response to the historical context. He [Gove] considers that this weighs very heavily against the quality of the design, and has reflected this in the very considerable weight attributed to the heritage harm.”
Gove praised the design of the pavilion at ground level, saying the “sense of drama and expression of structural forces at the base of the Tulip would be striking” but he had reservations about how the number of visitors could be controlled on the ground and also about the loss of public open space immediately around the tower.


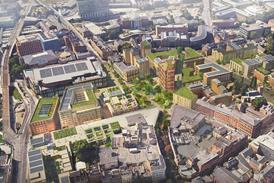
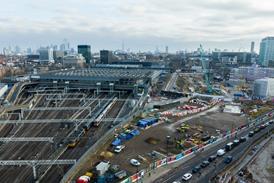
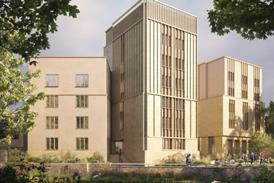
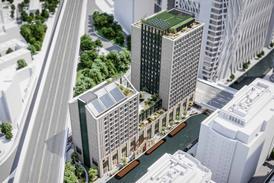










2 Readers' comments