Designed to meet Passivhaus standards, the Dunfermline campus offers a forward-thinking approach to education and sustainability, supporting both schools and the wider community
The UK’s largest Passivhaus education building has officially opened its doors, welcoming pupils to the new Woodmill and St Columba’s RC High School on the Dunfermline Learning Campus.
The campus, designed by AHR, brings together Woodmill High School and St Columba’s RC High School in a shared site, allowing both institutions to remain operationally independent while benefiting from shared resources. The design of the building, including its form and interior layout, ensures each school retains its own identity.
Spanning 26,666 m² and accommodating 2,700 pupils and 246 staff, the building is the largest in the UK built to Passivhaus standards. The design prioritises energy efficiency, utilising natural light, ventilation, and airtight construction to create a high-performing learning environment. The facility, which also includes a new Fife College building, forms part of a strategic vision aimed at enhancing educational outcomes through shared learning pathways from secondary to further education.
Jamie Gregory, AHR’s Passivhaus designer and project architect, said, “Although Passivhaus is a fundamental and an integral part of the design approach to the new school, design quality was always at the forefront of any decisions made. In order to the achieve Passivhaus standard on a building this scale, it was essential that we were guided by Passivhaus principles from the outset.”
The building’s facilities extend beyond education, providing a range of amenities for the local community. These include modern sports facilities, a learning lab, a community kitchen, and spaces for performance, recording, and media production. These resources are accessible to both the school community and the wider public.
Paul Gallacher, lead officer for Fife Council, said, “AHR worked closely with us throughout the project, ensuring that our vision was realised in every aspect of the design. Their dedication to understanding and meeting our needs was exceptional.”
The project is one of the first to implement the Scottish Government and Scottish Futures Trust’s ‘Net Zero Public Sector Buildings Standard’. It is expected to achieve Passivhaus Classic certification later this year, with a low embodied carbon value of 626 kgCO₂e/m².


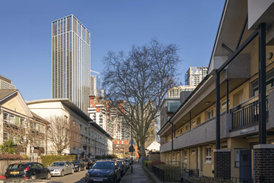
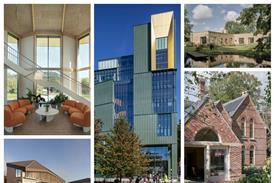

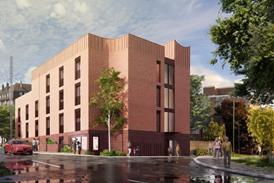



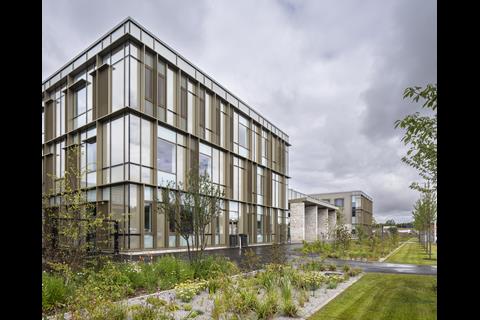
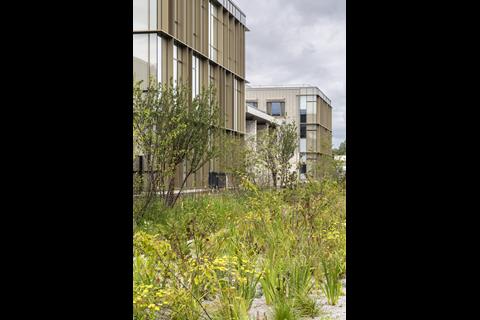
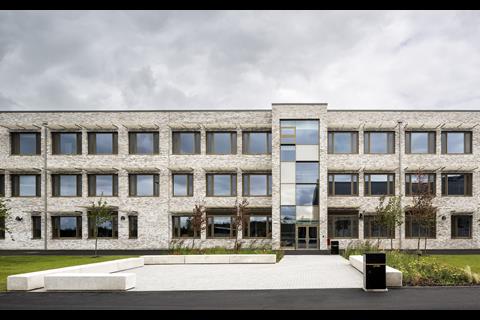
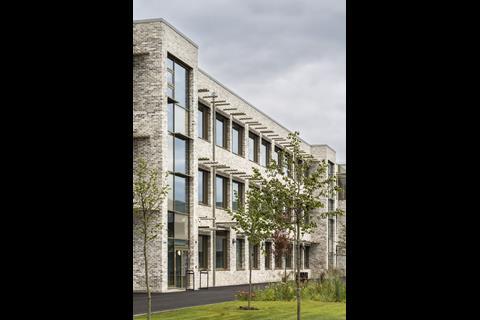
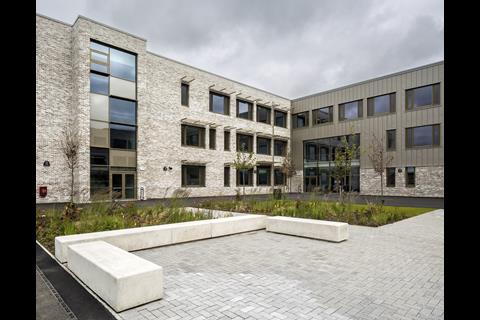
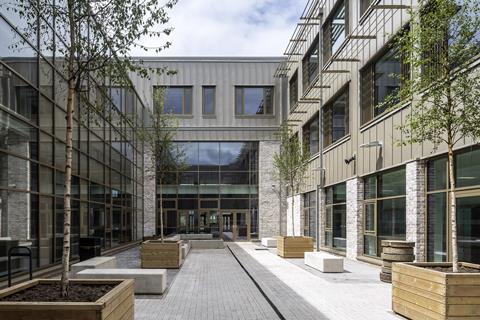
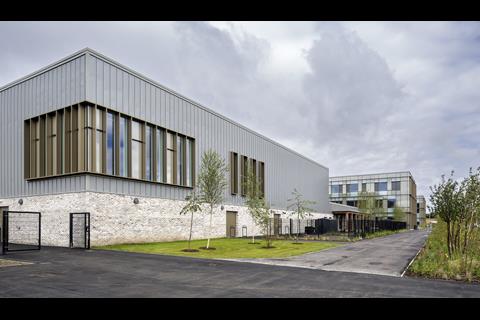
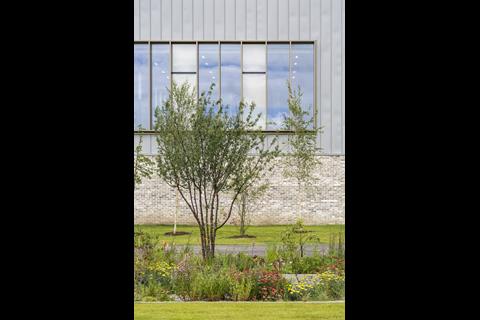
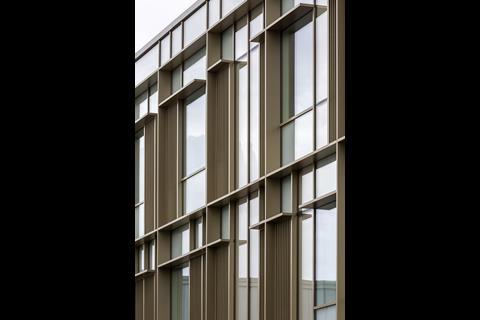
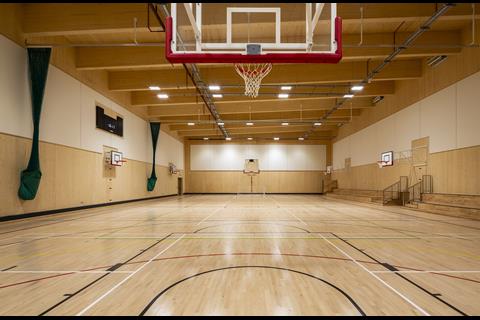
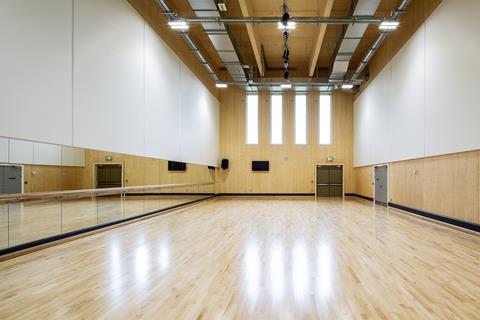
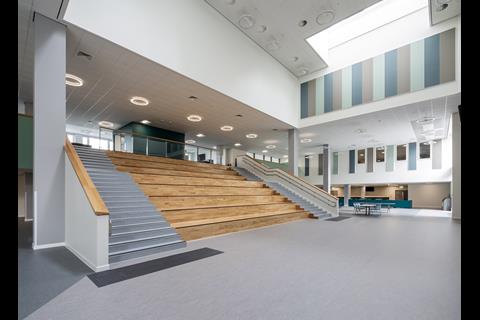



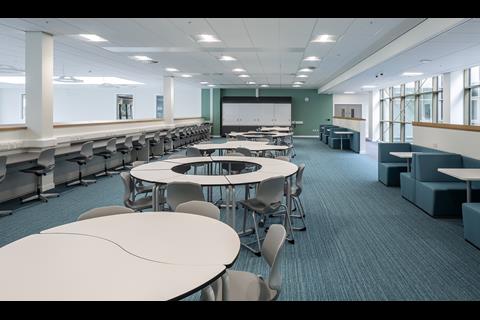
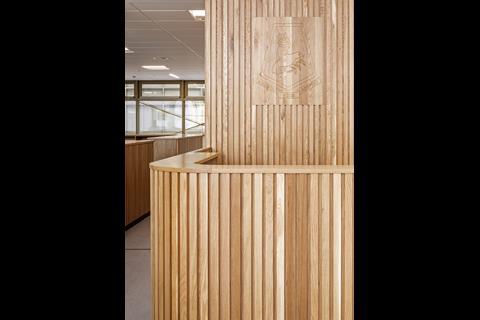

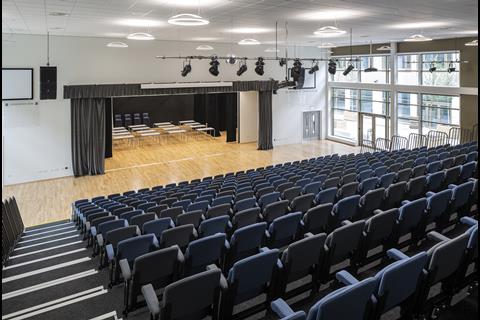







No comments yet