
Finalist for Refurbishment Architect of the Year Award 2023, Squire & Partners guides us through the specification challenges present at 78 St James’ Street
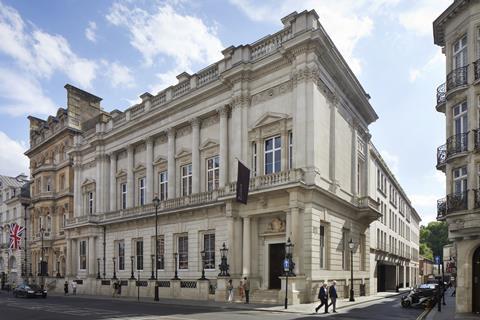
The judges for last year’s AYAs were impressed with Squire & Partners’ body of work, as the practice was named a finalist for two awards including Refurbishment Architect of the Year.
In this series, we take a look at one of the team’s entry projects and ask the firm’s associate director, Aikari Paing, to break down some of the biggest specification challenges that needed to be overcome.
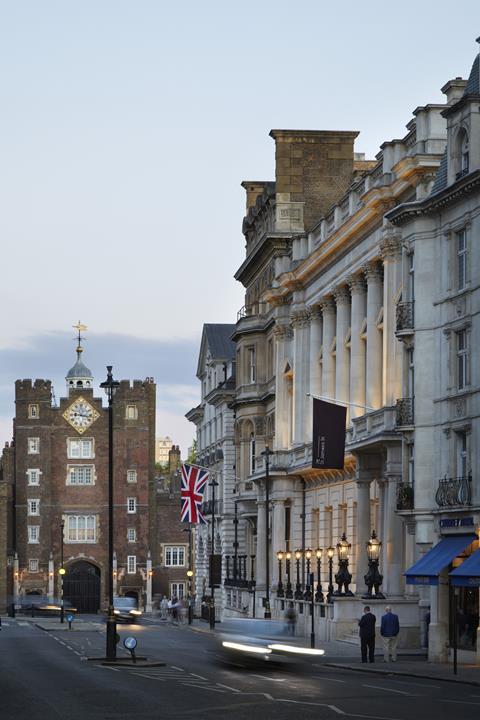
What were the biggest specification challenges on the project?
78 St James’s Street comprises two elements: a Grade II* listed Victorian structure on St James’s Street – built in the 1840s – and a rear building added to the west of the site as part of a redevelopment to provide modern workspace accommodation.
The double-height atriums located where the listed building and the modern extension meet are finished in large format marble slabs with 1mm mortar joints and no visible movement joints. On the heritage side of the atriums, the new stone arches return to the triple height highly decorative yet fragile volume that comprises the saloon, the gallery, and the dome. On the opposite side is the lift core running the full height of the building.
Both the buildings sit on separate foundations and were designed to move separately. Therefore, to deliver this high-quality specification, we worked with architectural metalwork sub-contractor Littlehampton Welding and the stone specialist Miller Druck. They designed secondary steelwork which sat wholly on the new atrium slabs and cantilevered over the existing heritage brickwork. We then hid all the movement joints at key interfaces: the floor, the ceiling and the arches.
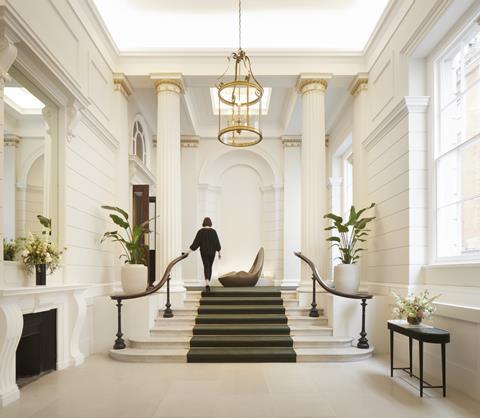
What were the key requirements of the client’s brief? How did you meet these both through design and specification?
Twenty years after an initial intervention which comprised the addition of a modern extension, BentallGreenOak approached us with the brief to reimagine and transform 78 St James’s Street into a highly collaborative, clubhouse-style working environment with a variety of spaces that can be used twenty-four hours a day to support modern working patterns.
Our architecture and interior design teams worked in tandem to create optimal workspace accommodation and facilities. A building restructure has enhanced connectivity between the heritage element and the west wing extension, enabling the client to multi-let the development in line with current market demand. In addition, the reception has been doubled in frontage, and a rooftop pavilion and garden have replaced inefficient plant space. Internally, finishes have been meticulously considered. Generous, state-of-the-art amenities have been sensitively incorporated into Grade II* listed areas of the building, offering tenants an exclusive experience whilst reinstating the remarkable spaces the building was originally designed to offer.
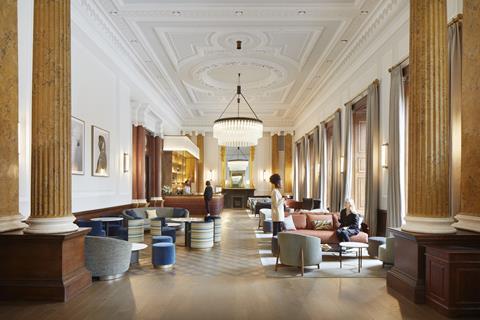
What did you think was the biggest success on the project?
The Morning Room – a striking example of 19th century architecture which overlooks St James’s Street – has been transformed into a club-style business lounge, reminiscent of its original function during the building’s life as a members’ club. Neglected and underutilised for years, occupiers now benefit from a social environment suitable for hosting informal meetings and laptop-based working during the day, as well as gatherings and entertaining in the evening.
An existing atrium has been rearranged to enhance connectivity between the heritage areas and the extension, previously only accessible via Little St James’s Street. In addition, the entrance to the extension has been widened to establish a heightened sense of arrival into a contemporary yet comfortable reception area. Suspended above the lift lobby, a light rod installation references the new external illuminated canopy and chandeliers in the Morning Room, creating coherence throughout the ground floor spaces.
On the sixth floor, former plant areas have been consolidated and rationalised to enable the creation of a 3,500 sq ft award-winning rooftop pavilion and planted terrace, which offers sweeping views across Westminster and Green Park. Terrace furniture and integrated seating create a multi-use space suitable for meetings, socialising and large events, whilst lush and abundant landscaping including a living green wall and large planters offer a connection to nature, with borrowed scenery from the views beyond. Internally, the new pavilion features banquette seating and a bespoke bar serving daytime snacks and evening drinks, providing an additional work environment away from the desk or meeting room.
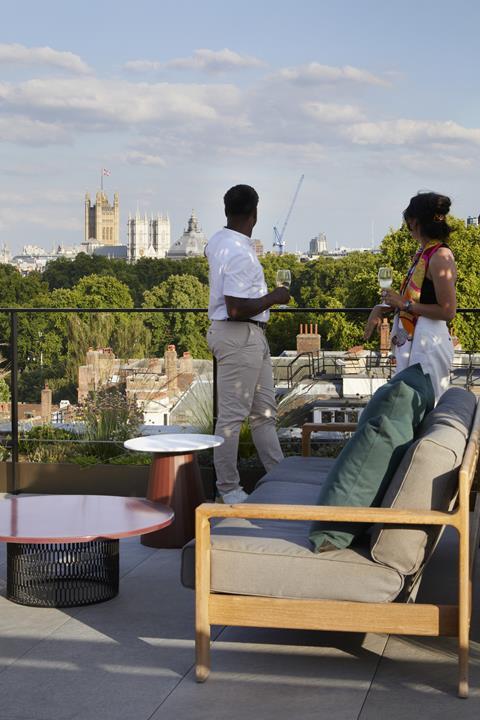
What are the three biggest specification considerations on the project type? How did these specifically apply to your project?
Specification considerations were fundamental for adding the new rooftop pavilion and terrace amenity spaces. The outdated roof plant was replaced and relocated to the basement with some remaining plants – such as the air handling units – concealed behind the pavilion. The front of house lifts and the existing primary escape stairs were extended, whilst the secondary escape stair and associated core ductwork were kept below balustrade height louvres and hidden behind tall planting.
The new pavilion and terrace are home to abundant planting in bespoke planters and a green wall, a new bar and banquette seating with IT/AV provision. Designing to this high specification in this space alone involved input from specialist joiner Benchmark, Squire & Partners’ interior design team and landscape gardeners Bowles and Wyer.
Transforming listed heritage areas of the building into contemporary amenity spaces presented unique challenges. The specialist knowledge required to realise the design intent involved coordination between several specialist consultants and sub-contractors. For example, a new parquet floor in the Morning Room had to be laid with extreme precision to avoid any contact with the heritage timber skirting. New paint colours for the walls had to be approved by the heritage consult, as well as Westminster City Council. A specialist lighting consultant – Speirs Major – was appointed to design new chandeliers, wall lights, table and bar lights.
Furthermore, the bespoke bar – a centrepiece of this space – had to be designed to do much more than simply serve and store food and beverages. As a new addition, the bar was an ideal candidate to contain all supply and extract ductwork required to meet the requirements of this room’s new purpose as a central amenity space for tenants. Structurally the object had to be self-supporting with no fixing to the wall possible. Floor penetration required approval from the heritage consultant, as did the addition of cross-bracing and new steel.
Construction on 78 St James’s Street took place during the Covid pandemic. As is the case for many projects built around this time, specification changes were introduced to reduce the spread of viruses. Air exchange throughout the building was increased and changes to finishes and materials were made. For example, the PVD handles that had been specified were changed for a cupronickel alternative.
Project details
Architect Squire & Partners
Client BentallGreenOak
Structural engineer Bridges Pound
MEP Hurley Palmer Flatt
Project and cost management Gardiner & Theobald
Planning consultant DP9
Landscape design Bowles & Wyer
Lighting design Speirs Major
Revolving doors Boon Edam
Lifts Kone
Timber flooring Surco
Ironmongery Franchi
Tiles Domus
Sanitaryware Duravit, HEWI
Windows Schueco
Sliding doors Fineline
Glass Guardian Glass
Our “What made this project” series highlights the outstanding work of our Architect of the Year finalists. To keep up-to-date with all the latest from the Architect of the Year Awards visit here.









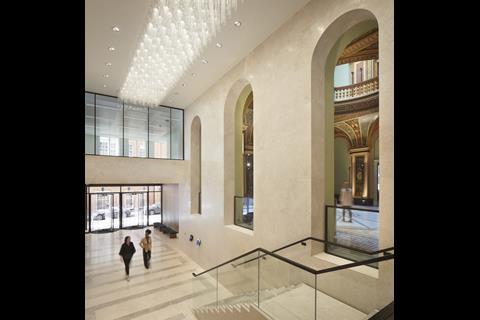
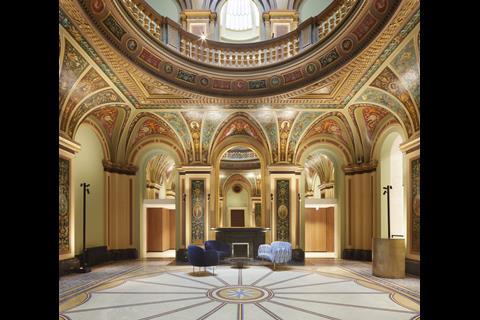
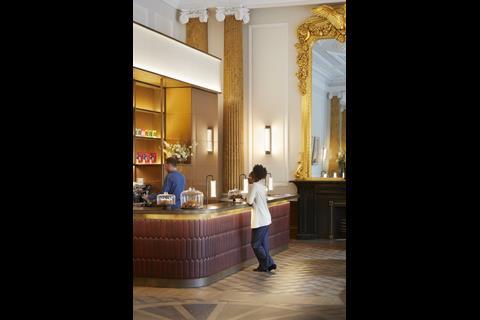
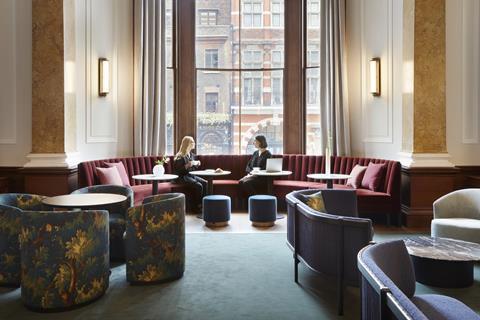
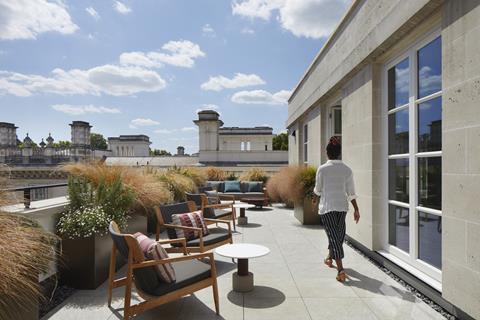
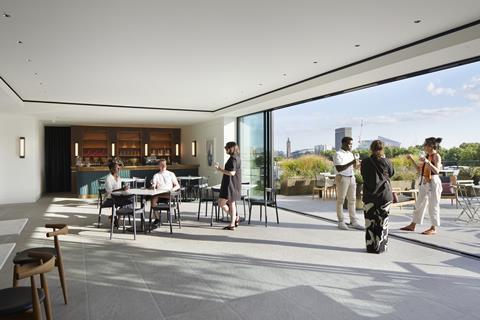







No comments yet