
Finalist for One Off Small Project of the Year Award 2024, Tikari Works guides us through the specification challenges present at A Room Around a Tree
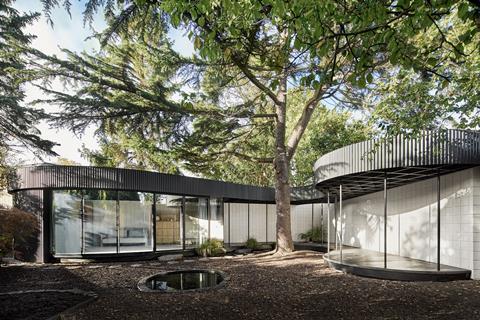
The judges for this year’s AYAs were impressed with Tikari Works’ unique project, as the practice was named a finalist for One Off Small Project of the Year.
In this series, we take a look at the team’s entry project and ask the firm’s project architect, Tom Fairley, to break down some of the biggest specification challenges that needed to be overcome.
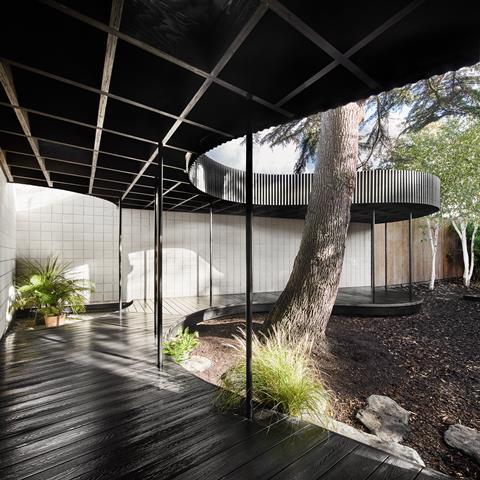
What were the key requirements of the client’s brief? How did you meet these both through design and specification?
The project was commissioned by a client who wanted new flexible space for their growing family while creating an acoustic and visual screen from neighbouring buildings that overlook the site.
This brief would typically prompt two interventions: an extension to the main house and a landscaping intervention to create a barrier between the property and overlooking neighbours. By proposing a garden pavilion, we were able to offer the client a dual solution that would also meet their desires for a one-off, standalone piece of contemporary architecture.
The client was eager to retain as many trees as possible so that the garden would not lose its woodland quality. This became the project’s key conceptual and formal driver and guided us to the final design.
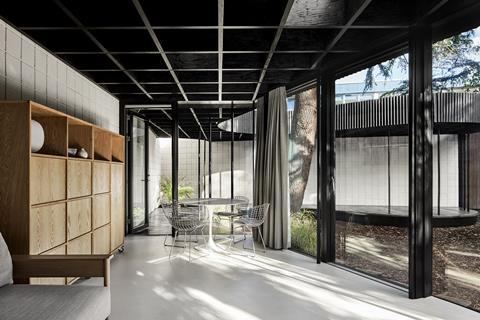
What were the biggest specification challenges on the project and how were these overcome?
The scheme’s design is conceived as an expansive roof that weaves between the branches of the woodland setting and seamlessly transitions between inside space and sheltered outdoor areas. The layout and structure are carefully considered to safeguard tree roots, and the use of a floating foundation ring beam and mini-piled foundations ensures the building footprint makes a minimal impact on the natural setting.
In addition to the constraints created by the trees, the site was relatively inaccessible. This meant the pavilion had to be designed to move and manipulate each element by hand. By acting as architect and main contractor, we understood the possibilities and limitations of what could be done, given the spatial constraints.
To overcome these challenges, our in-house team produced many of the building elements on site - from the engineered roof’s curved structural joinery to the oak kitchen’s fine cabinetry work. From the outset, this approach encouraged the architecture to be designed for making and lent the project a pleasing simplicity and legibility.
By proposing a garden pavilion, we were able to offer the client a dual solution that would also meet their desires for a one-off, standalone piece of contemporary architecture.
What are the three biggest specification considerations for the project type? How did these specifically apply to your project?
The project can be divided into three main elements: the base, the wall, and the roof. Each component uses a different construction method and material.
The base: the pavilion sits on a floating steel ring beam foundation supported by several mini-pile foundations at critical points. This construction method aimed to minimise disruption to the tree roots on site and significantly reduced the concrete required for the foundations. The precision bent, prefabricated ring beam was an integral part of the project, acting as the template for setting out all the components of the pavilion – particularly the curved elements.
The wall: to promote a sense of sanctuary in the garden, a bespoke masonry boundary wall sits upon the steel base beam and provides an acoustic and visual enclosure from taller neighbouring buildings. The masonry wall carries through the linear grid language from the roof. This is achieved using bespoke concrete blocks with a central groove, giving the impression that blocks are square and laid in stack bond.
LVL timber roof structure: the lattice of PEFC-certified roof beams is clad in a ribbon of black steel cladding, creating a sense of weight and permanence. This sense of solidity is offset by the forest of thin steel columns that support the roof, creating a tension between heaviness and lightness - thick and thin. As an office, we strive to use timber where possible, as it is versatile, workable, tactile and sustainable. Few materials meet all these criteria simultaneously while also being economical and desirable.
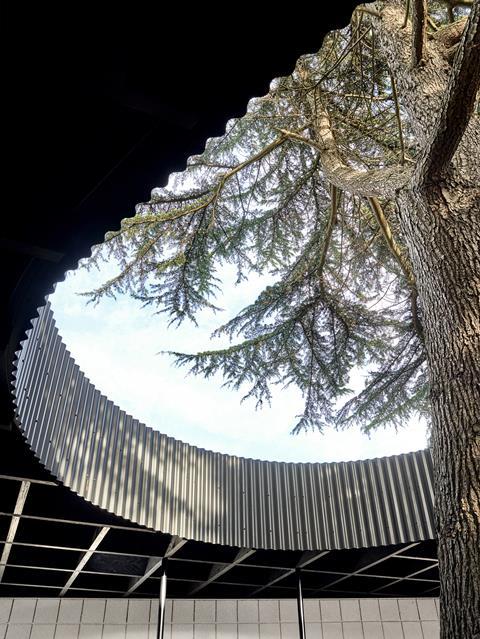
Do you have a favourite product or material that was specified on the project?
The sustainable engineered European Pine beams forming the roof grid are a favourite. These elements unify the scheme under a single architectural device and create a positive tension between the orthogonal structural geometry and curvilinear building edge.
The oversized laminated veneer lumber beams create depth and drama, while the black-stained timber allows the verdant colours of the garden to come to the foreground. In addition, the black-stained wood creates a contemplative quality to the space and expands on the client’s love of Japanese tea houses while enriching the somewhat economical, structural material into something more refined and bespoke.
Are there any suppliers you collaborated with on the project that contributed significantly? And what was the most valuable service that they offered?
While not a supplier, a key collaborator on this project was the structural engineers, Built Engineers, who developed an innovative structural strategy that expressed the roof’s ‘floating’ nature. This was achieved by keeping the size and number of steel columns to an absolute minimum. Using a hidden steel ring beam located along the perimeter of the grid roof took the load of every second beam, suspending them and transferring the weight through the adjacent beams and columns rather than having a steel post beneath every beam.
Built Engineers also developed bespoke hidden fixing techniques for the column-to-beam connections and directed us towards the use of mini-piling systems as opposed to screw piles, which resulted in a less intrusive and more robust foundation solution.
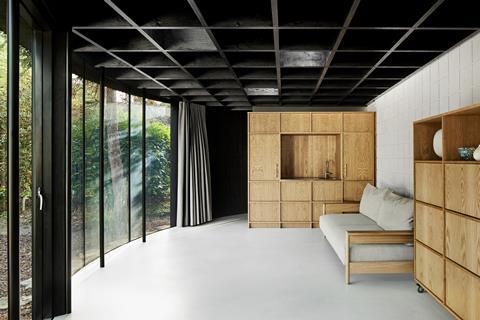
What did you think was the biggest success on the project?
The project successfully translates the conceptual diagram into a realised piece of architecture while managing to retain the playfulness and joy that was expressed in the first sketch. In order to achieve this feeling of freedom and flow, the execution of the pavilion had to be extremely precise, ensuring the principal idea was not spoiled by clumsy details or poor craftsmanship.
As a result, the project felt more similar to designing and making a piece of furniture, with every element thoughtfully considered and each junction meticulously refined.
While this might be the biggest architectural success, what really stands out is that the clients love using the pavilion every day, whether that be for practising yoga, working from home, doing homework with the children, feeding the newborn baby or just relaxing. Knowing the project serves the client beyond their expectations is a wonderful feeling and a true measure of success.
Project details
Architect and main contractor Tikari Works
Type Multi-use Garden Room
Gross internal area 29 sqm
Project team Ty Tikari, Nicola Tikari, Tom Fairley
Specialist craftsmen VT Construct
Structural engineer Built Engineers
LVL structural timber DG Timber Solutions
Concrete blocks Colinwell Masonry Products
Corrugated steel cladding sheets Cladco with bespoke fine grain textured powder coat by Joseph Ash Medway
Curved glazing Novaglaze
Windows and doors Idealcombi
Micro-cement resin floor Ideal Work installed by Habitat Resin & Concrete
Composite decking Dino decking with bullnose flexible edging by Millboard
Oak veneer panels R.P. Panels Ltd.
Our “What made this project” series highlights the outstanding work of our Architect of the Year finalists. To keep up-to-date with all the latest from the Architect of the Year Awards visit here.


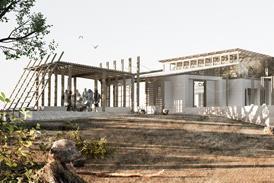
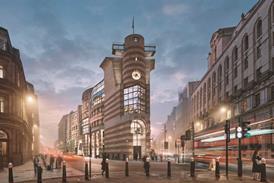

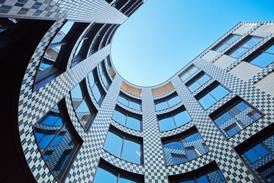



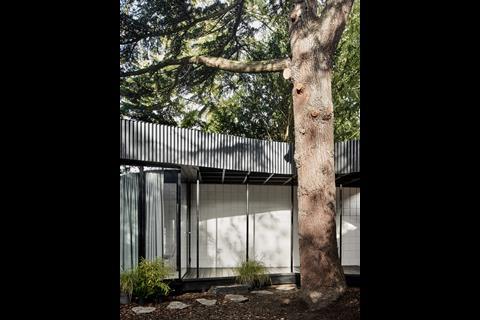
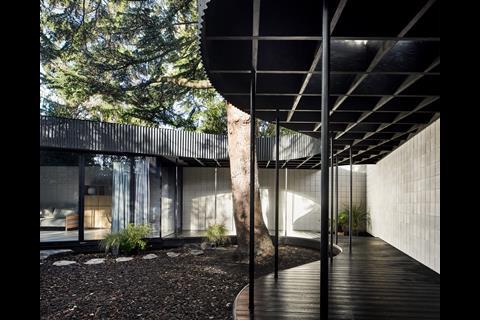
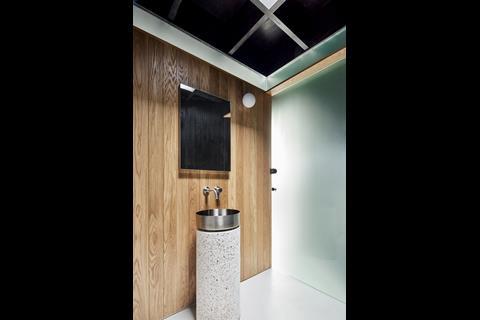
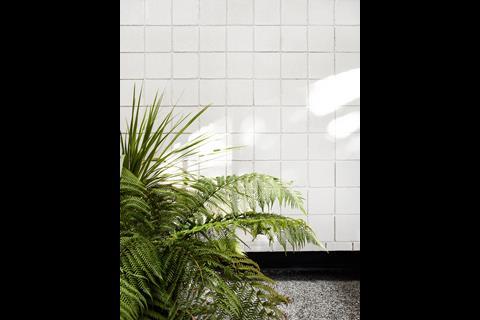
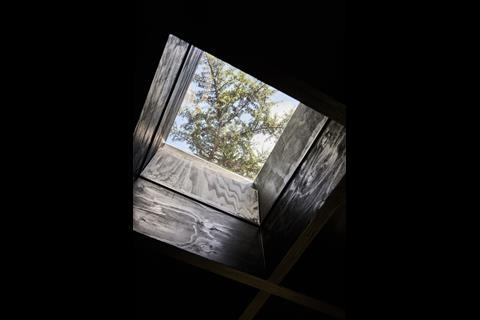
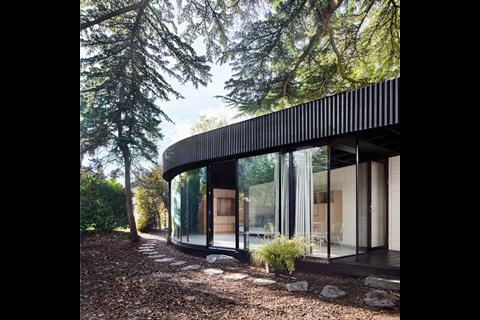
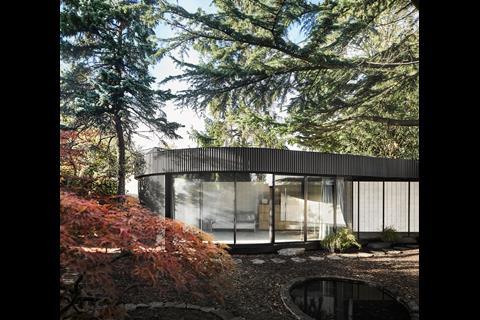
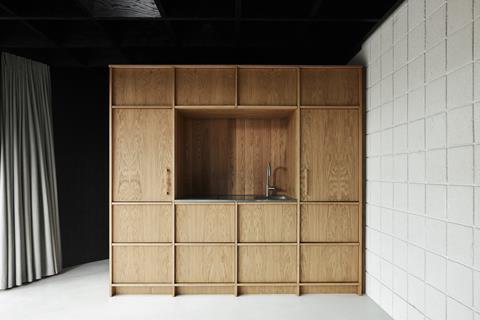







No comments yet