
Finalist for Higher Education Architect of the Year Award 2023, Greenaway Architecture guides us through the specification challenges present at Alscot Road
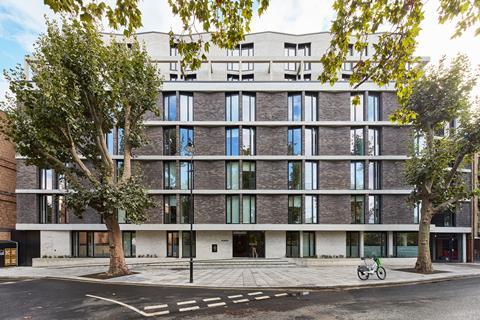
The judges for this year’s AYAs were impressed with Greenaway Architecture’s body of work, as the practice was named a finalist for Higher Education Architect of the Year (sponsored by Carlisle).
In this series, we take a look at one of the team’s entry projects and ask the firm’s director, Duncan Greenaway, to break down some of the biggest specification challenges that needed to be overcome.
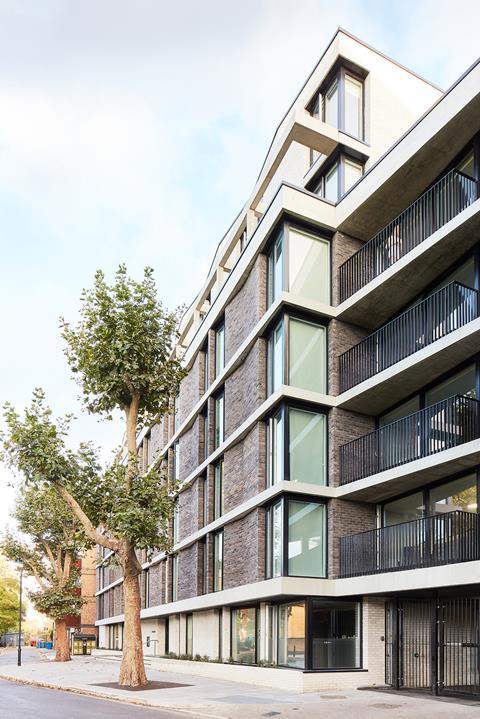
What were the biggest specification challenges on the project?
One of the greatest specification challenges on the project was the exposed in situ cast concrete slab edges. Several elements required careful consideration regarding the concrete slabs, including the thermal break between the exposed edge and the internal floor slab, the quality of the finish (not too rough nor too smooth) and the concertinaed brick walls, and therefore thermal line, between the floor slabs.
Another challenge was achieving all of the performance requirements on a tight budget.
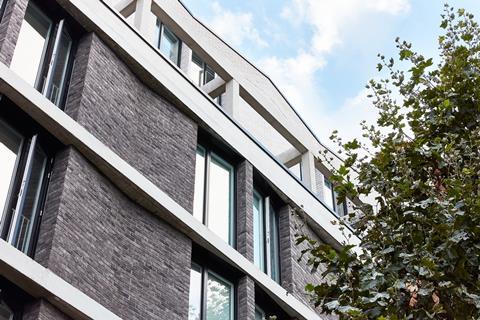
What were the key requirements of the client’s brief? How did you meet these both through design and specification?
The challenge of the client’s brief was to find a way of achieving planning for over 140 generous and light student bedrooms on the site. We achieved this by welcoming the stipulation from the Southwark planners that they would only permit such a density on site (a seven-storey plus basement building) if they deemed the design to be exceptional.
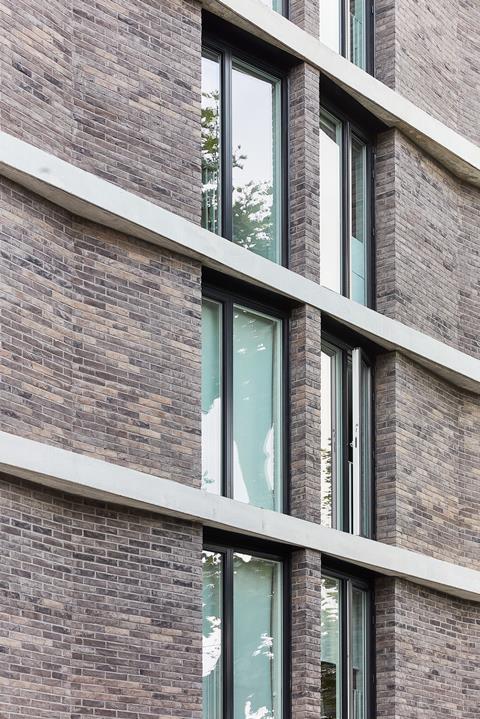
What are the three biggest specification considerations on the project type? How did these specifically apply to your project?
Being student housing, the finish needs to be robust to maintain the building’s appearance through the years and reduce the need for annual redecoration. The exposed concrete helped to meet these needs by being appropriately tough, as well as giving a contemporary urban feel.
What did you think was the biggest success on the project?
The greatest success on the project is the fenestration, owing in large part to the quality of the internal spaces, not least because of the amount of natural light throughout.
Project details
Architect Greenaway Architecture
Client Alumno Group
Structural engineer Intuitive
M&E consultant Silcock Dawson
Quantity surveyor RPS
Planning Consultant Turley
Fire consultant Orion Fire
Landscape consultant Studio Cullis
Acoustic consultant Sound Advice
Approved building inspector Clarke Banks
Main contractor HG Construction
CAD software Vectorworks
Bricks BEA Building Products
Concrete Slab Thermal Break Max Frank
Windows Nordan
Railings B A Systems
Flooring Forbo
Bathrooms Walker Modular
Kitchens Project FF&E
Furniture Tatham Studio
Our “What made this project” series highlights the outstanding work of our Architect of the Year finalists. To keep up-to-date with all the latest from the Architect of the Year Awards visit here.
Postscript
The Higher Education Architect of the Year award at the Architect of the Year Awards 2023 was sponsored by Carlisle




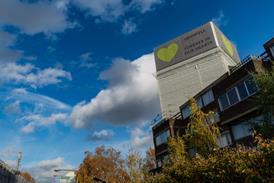

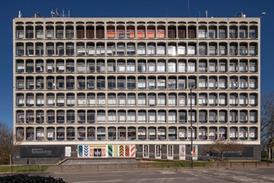



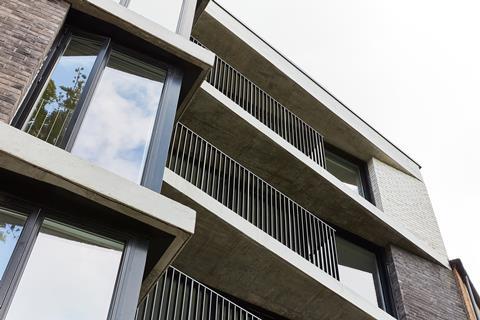
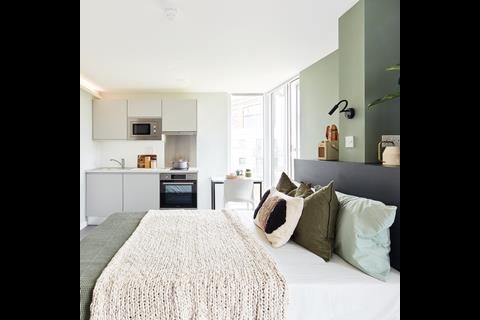
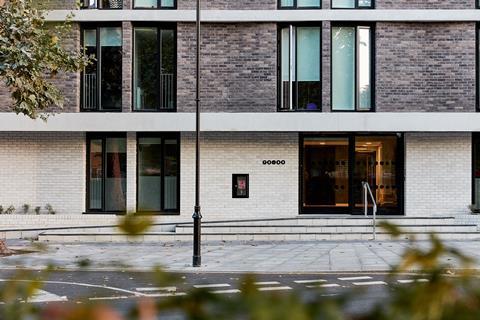
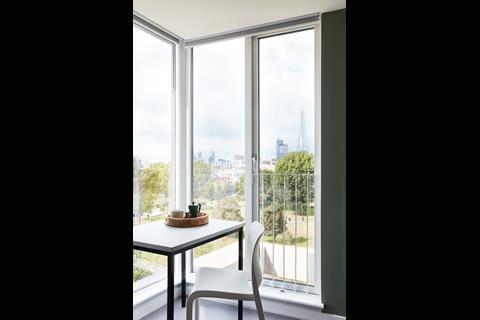
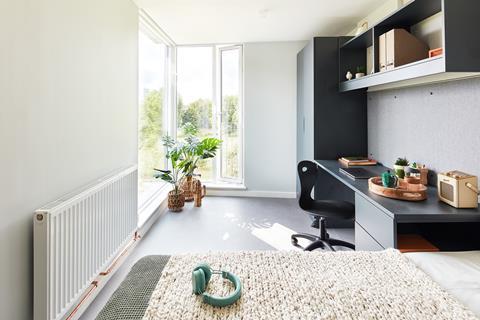
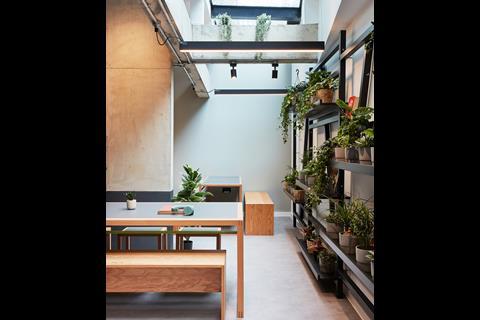

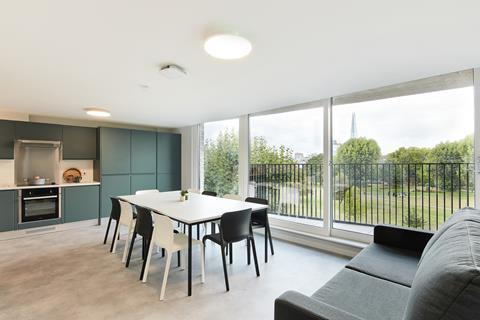







No comments yet