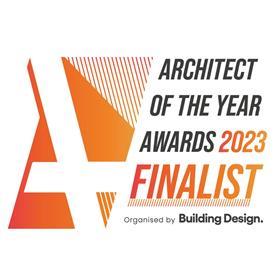
Finalist for the Young Architect of the Year Award 2023, [Y/N] Studio guides us through the specification challenges present at Bradbury Works
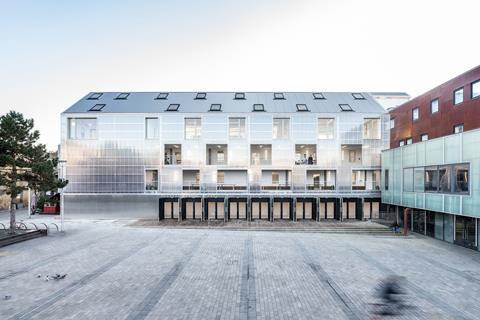
The judges for this year’s AYAs were impressed with [Y/N] Studio’s body of work, a finalist for Young Architect of the Year (sponsored by Ryno).
In this series, we take a look at one of the team’s entry projects and ask the firm’s director, Alex Smith, to break down some of the biggest specification challenges that needed to be overcome.
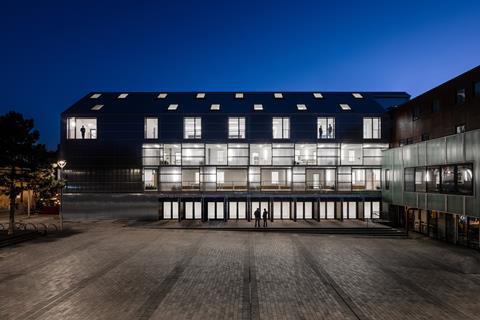
What were the key requirements of the client’s brief? How did you meet these both through design and specification?
The client’s brief was to take an existing workspace building and add new floor space while also making improvements to the existing building fabric in terms of thermal performance and quality of finish.
The new building includes the refurbishment of 600m2 of existing affordable workspace, the replacement of ten mini retail units, and the provision of almost 500m2 of extra workspace in a two-storey extension. The new scheme looks to retain the best attributes of the existing building including its tenants while providing additional flexible spaces to suit a variety of businesses.
Facing into the square, new retail pods are provided with fully openable glazed frontages, further protected by profiled metal gates which provide security and privacy when closed but can be transformed with vibrant tenant signage when open.
The original masonry structure of the existing Victorian terrace has been retained, refurbished, and renovated, providing small and medium workspace units while retaining existing shops, bars and restaurants facing onto Bradbury Street. At third floor, new accommodation is provided including new workspaces with private mezzanine levels.
Finally, the upper levels are wrapped in a new homogenous polycarbonate facade and completed with a profiled mill finished aluminium base and roof. The lightweight and reflective skin creates the appearance of a singular form, however, on closer inspection the translucent character of the material allows the original terrace to remain visible.
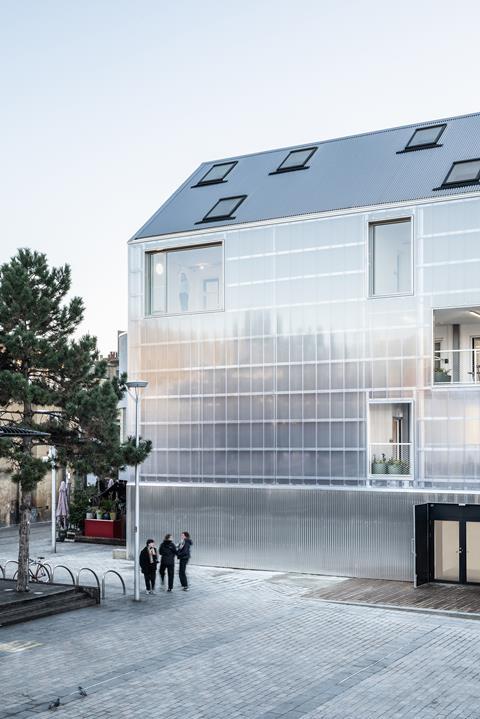
What were the biggest specification challenges on the project?
One of the key challenges we faced was making cost effective and robust materials work together visually.
We worked closely with the construction team to get the best results. Mock-ups were built on site by the cladding installers, Rayell, to test key junctions. One important junction was how the polycarbonate facade, a hidden aluminium gutter and the mill finish aluminium roof met each other.
A sample was formed of the translucent multiwall polycarbonate cladding, mill finish profiled roof and the aluminium window reveals. This was invaluable to the process and allowed us to test our assumptions about what the building would look like in the daytime and at night.
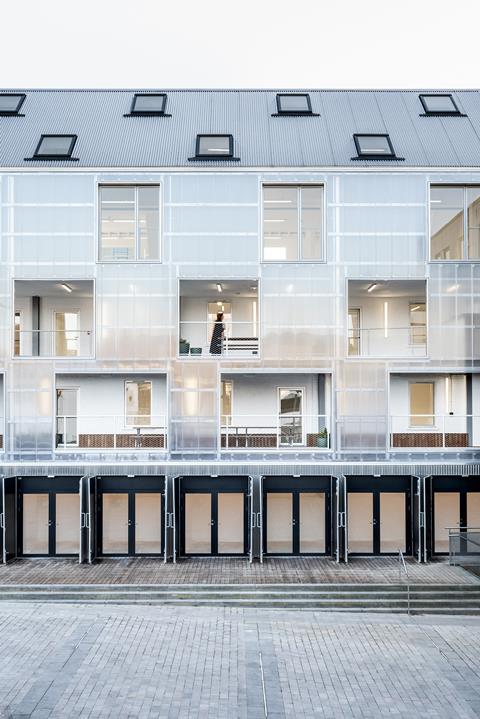
What did you think was the biggest success on the project?
The biggest success of the building is in its ability to connect with the local community. A unique new workspace in the heart of Dalston, the project offers affordable space to businesses and charities that need it most. The entire team worked closely with the client and their tenants to retain and enhance the best aspects of the existing building and its relationship to both Gillett Square and Bradbury Street, while providing much-needed improvement to its facilities.
The pitched roof form creates a large new floor plate offering workspaces with mezzanines while ensuring the building does not overshadow the square or detract from the traditional masonry of the Bradbury Street facade. The existing circulation decks have been transformed into usable terraces, increasing interaction with the square.
This is further enhanced by the use of translucent polycarbonate which will allow the existing building to remain visible from the Square. Now complete, we are confident that the scheme will prove a success for Hackney Co-operative Developments and retain the unique qualities that make Gillett Square so special.
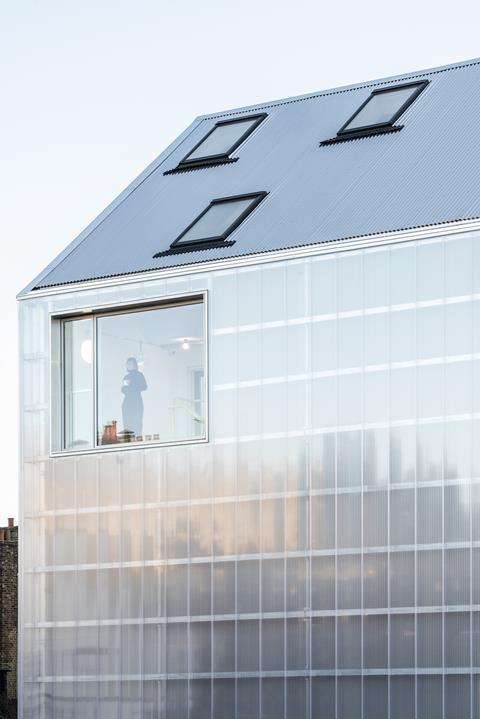
What are the three biggest specification considerations on the project type? How did these specifically apply to your project?
The three main challenges were as follows:
When investigating profiled metal cladding we were struck by the lightness, strength, and robustness that a through colour material like mill finish aluminium had over its galvanised or powder coated steel counterparts. This led to us investigate what other aluminium products could be left in their natural state. As a result, the building trims are predominantly mill finished rather than powder coated or anodised aluminium. This also includes the windows. This approach also offered significant savings to our client and provides an important part of the overall aesthetic. The material will naturally dull over time but there are no significant risks to leaving the material unfinished.
Secondly, while secondary steel is not normally an important consideration in a project, due to the translucent nature of the cladding the rails are seen, especially in areas where there is a terrace behind. In this case, galvanised steel was chosen for its strength and robustness. Careful attention was paid to isolate galvanised steel from aluminium to avoid corrosion.
Finally, the stainless-steel wire mesh balustrade material has been chosen for a number of reasons. It is an open material which doesn’t compete with the cladding in terms of its reflectivity and allows plenty of fresh air to pass through and plants to be trained on it in the shared terrace areas.
Project details
Architect [Y/N] Studio
Main contractor Vortex
Project management Helios Project Management
Structural engineer Engenuiti
M&E consultant Thornley and Lumb
Quantity surveyor Beacon Project Services
Planning consultant JMS Planning and Development
Collaborating architect Hawkins\Brown (initial stages only)
Heritage consultant KM Heritage
Daylight and sunlight Schroeders Begg
Multiwall polycarbonate cladding Rodeca
Cladding/flashings subcontractor Rayell
Stainless steel wire mesh balustrade infill Jacob
Windows Ideal Combi
Rooflights Velux
Flooring to circulation areas Forbo
Flooring to units Polyflor
Our “What made this project” series highlights the outstanding work of our Architect of the Year finalists. To keep up-to-date with all the latest from the Architect of the Year Awards visit here.
Postscript
The Young Architect of the Year award at the Architect of the Year Awards 2023 was sponsored by Ryno


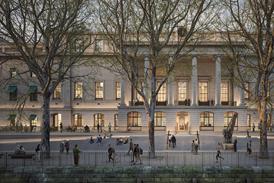
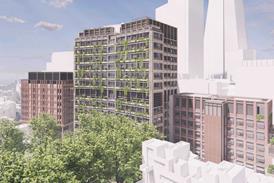
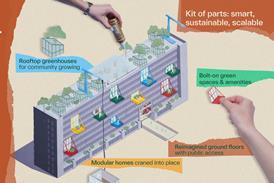
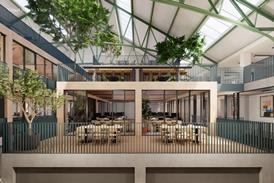



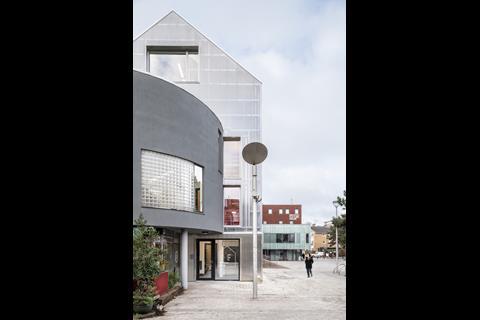
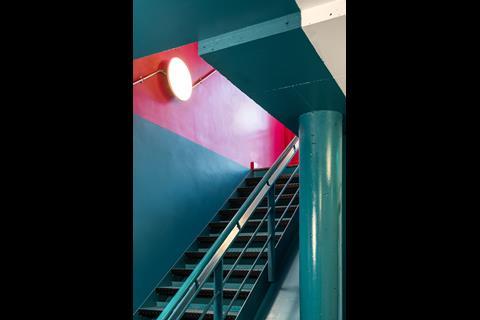
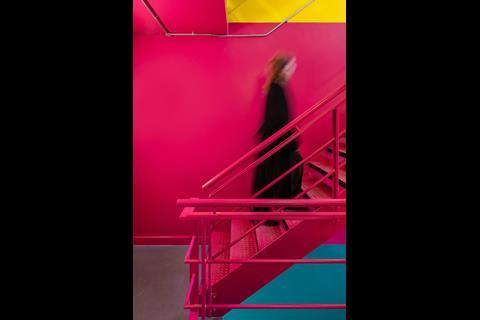
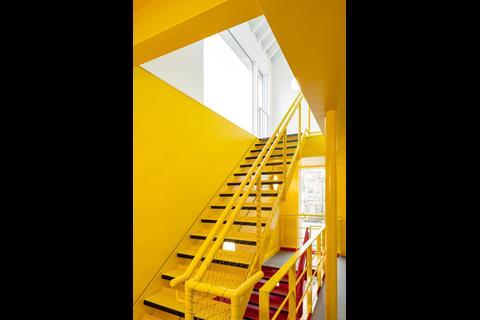
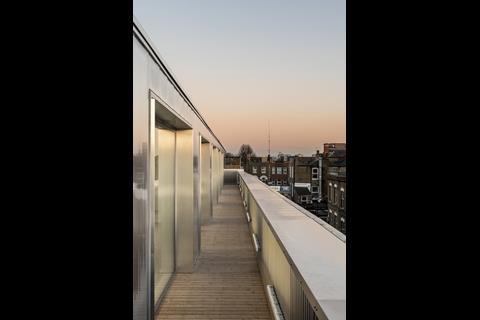
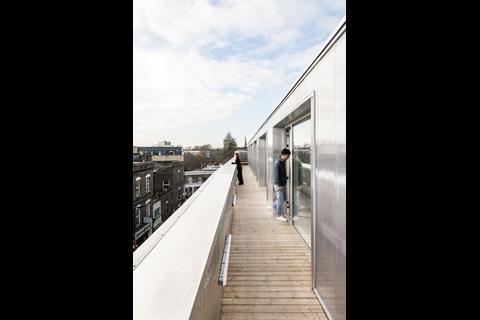
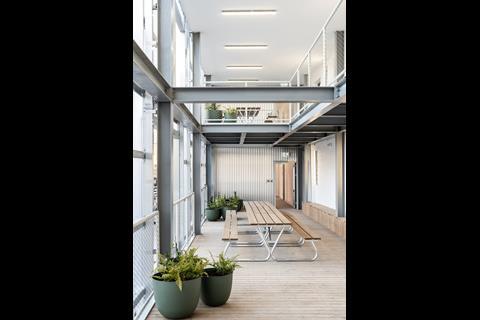
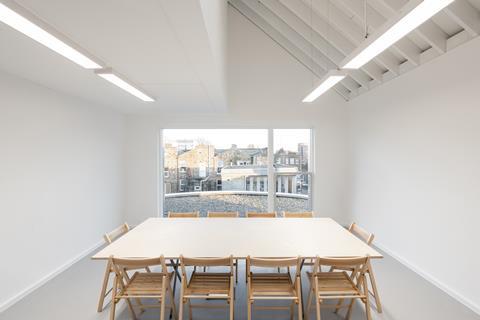
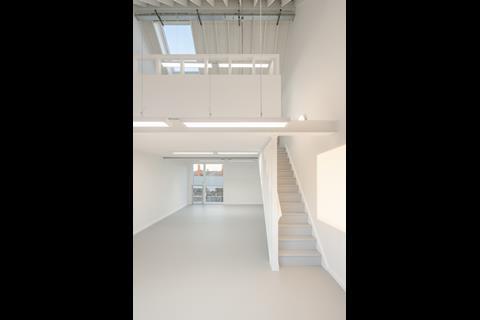
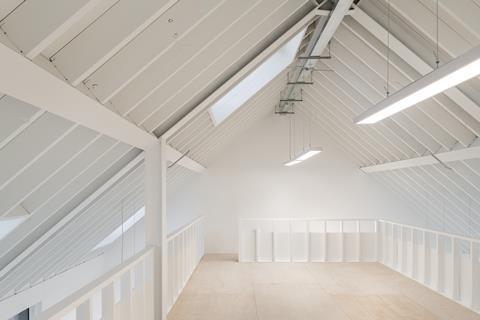
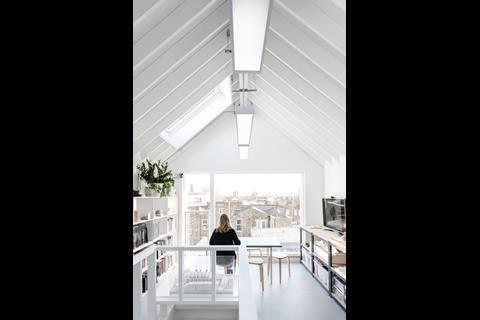
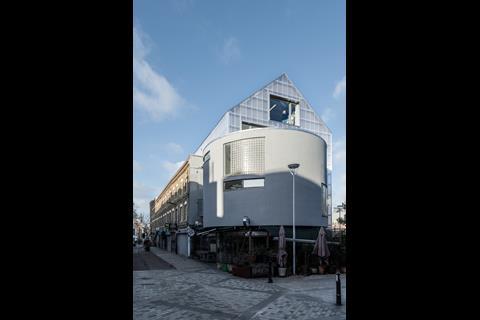
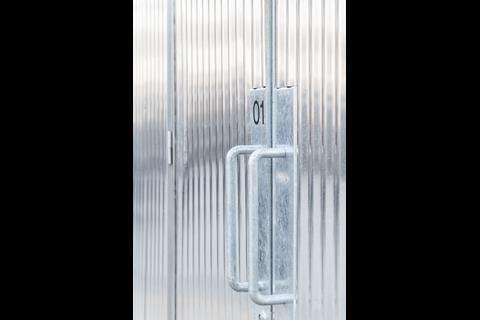







No comments yet