
Finalist for Creative Conservation Architect of the Year Award 2024, Feilden Clegg Bradley Studios guides us through the specification challenges present at Brighton Dome
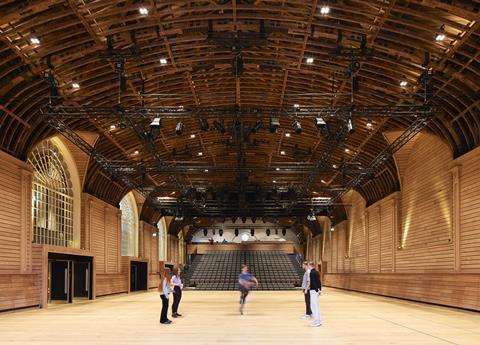
The judges for this year’s AYAs were impressed with Feilden Clegg Bradley Studios’ body of work, as the practice was named a finalist for two awards, including Creative Conservation Architect of the Year.
In this series, we take a look at one of the team’s entry projects and ask the firm’s architect, Joshua Hobson, to break down some of the biggest specification challenges that needed to be overcome.
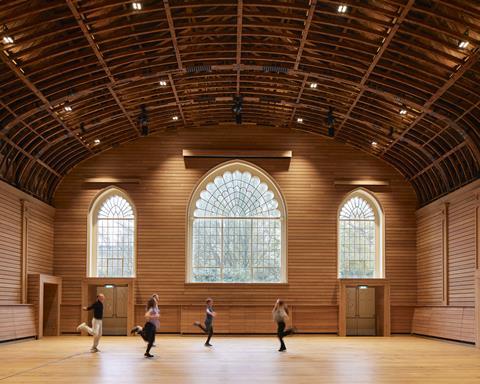
What were the key requirements of the client’s brief? How did you meet these both through design and specification?
The work at Brighton Dome Corn Exchange and Studio Theatre sought to resolve the structural problems and upgrade Brighton Dome’s venues, improving both the front of house and back of house facilities. The refurbishment project makes significant technical and operational improvements to the venues, setting the stage for a suite of open and welcoming venues that can bring more diverse acts and wider audiences to Brighton Dome.
The work has united, restored and upgraded four existing buildings: the Corn Exchange, Studio Theatre, 29 New Road and the Church Street entrance, while a new link building captures a former courtyard space, providing a foyer and public and support facilities.
Essential conservation work to the listed buildings peels back the layers to restore historic spaces and reveal them to the public. The new foyer, top-lit bar, additional festival bar and a restaurant that opens onto New Road improve the visitor experience. New toilets and circulation provide better facilities and accessibility for visitors, performers and artists.
Brighton Dome’s remodelled buildings give it much-needed flexibility in layout, seating, infrastructure and accessibility – allowing a more comprehensive range of artists and performers to come to Brighton. A new creative space, Anita’s Room, is also available for artists and community groups to use for workshops, meetings and rehearsals.
What were the biggest specification challenges on the project and how were these overcome?
The Corn Exchange building was pioneering architecture when it was completed in 1808. A column-free timber structure, it measures 54m x 18m x 10m and can accommodate 505 seated (max. capacity) and 1291 standing (max. capacity), including performers and staff. The most challenging thing was probably that, to some extent, we didn’t know what to expect when first investigating its’ 18-metre structural timber frame.
Once the layers of paint were removed, we could better understand the condition of the original structure. Working closely with Arup, we were able to find an engineering solution that meant the frame could be repaired and strengthened to make it structurally sound, as well as housing essential production equipment such as the lighting and audio rigs.
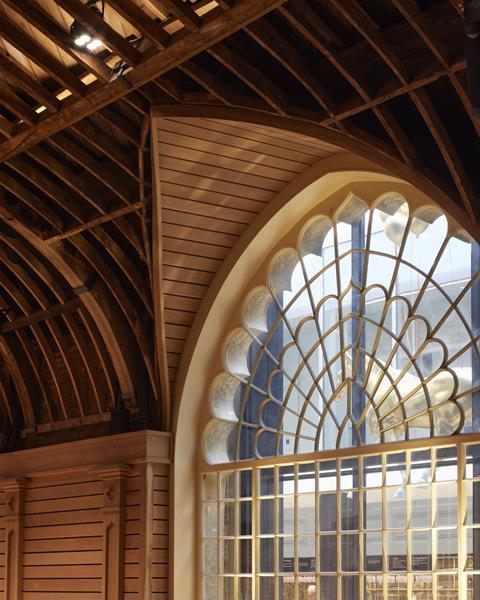
What are the three biggest specification considerations for the project type? How did these specifically apply to your project?
Specifications had to align with the listed fabric we were working with at both the grade I-listed Corn Exchange and grade II-listed Studio Theatre. We worked with theatre experts and skilled craftspeople to renovate the listed structures and insert important technical facilities into the venue that support its’ successful running. The interaction between the two was vital for the success of the project.
Do you have a favourite product or material that was specified on the project?
We specified materials that would be sympathetic with the historic fabric and support the efficient running of the venues. One of the most extensive interventions in the building was the opening up of the windows along the west side of the Corn Exchange. This revealed their original decorative timber linings, which were then restored conserving the character of the remarkable 1806 interior. Where necessary, the timber linings to the walls and dormer roof arches were repaired, using 6500 linear metres of sustainable European oak cladding. This use of timber considerably impacted the aesthetic, unifying the interiors throughout the project.
Are there any suppliers you collaborated with on the project that contributed significantly? And what was the most valuable service that they offered?
Neil Burke Joinery brought a high level of craftsmanship and an unrivalled depth of knowledge to the project, particularly in their understanding of timber, both in its material properties and detailing. Their skill and care in the joinery respected the existing building and prepared it for the next chapter in its life.
The sustainable operation of the venues was also high on the agenda of the design team and the client. The theatre itself had very poor environmental performance, and we worked with Max Fordham LLP to design building services to facilitate the new performance spaces for Brighton Dome. The design incorporates a mixture of new and retrofitted systems to provide comfortable environments for the performance spaces and reduce the energy requirements of (and cost of operating) the venues.
What did you think was the biggest success on the project?
Remodelling and renovating the historic buildings has given the venues much-needed flexibility in terms of layout, seating, infrastructure and accessibility. The better-equipped venues can now host a much more diverse range of uses, from theatre, dance and music performances to banqueting, exhibitions, meetings, graduation ceremonies and celebrations and a more comprehensive range of artists, performers and audiences – all of which are lifechanging for Brighton Dome, allowing it to operate fully into the future.
Project details
Architect Feilden Clegg Bradley Studios
Client Brighton Dome & Festival Ltd and Brighton & Hove City Council
CDM Baqus Group
Civil and structural engineer Arup
Main contractor Westridge Construction
Fire engineer The Fire Surgery
Landscape architect LT Studio
M&E engineer Max Fordham
QS Jackson Coles
Theatre consultant and acoustic engineer Charcoal Blue
Stage engineering J&C Joel
Ironmongery Allgood
Interior timber linings, joinery and cabinetry Neil Burke Joinery
Metalwork Southdown Construction
Roof access Asbri Planning
Lifts Ascent Lift Services
Waterproofing Barker Morris
Mechanical contractor Brith Services
Internal doors CCN / Clark door Ltd
Fure curtains Coopers Fire
Interior blinds Dearnleys
Party wall surveyor Delva Patman Redler
WCS and washrooms Dolphin Solutions / Shire Integrated Systems
Catering Forward Associates
Theatre seating Hussey Seatway
Roofing Kingsley Roofing
Timber staircases Multi-Turn
Timber linings NBJ
Timber flooring V A Hutchison Flooring, Weitzer Parkett
Electrical contractor NRT
Drainage Oliver Connell & Son
Internal linings Pay and Wheatley
Masonry repairs PAYE Stonework & Restoration
Steel Southdown Construction
Theatre sound and lighting Stage Electrics
Rooflights Sunsquare / Surespan
Window refurbishments The Cotswolds Casements Company
Motorized black-out blinds Astralux
Glazed acoustic screens AccentHansen
Our “What made this project” series highlights the outstanding work of our Architect of the Year finalists. To keep up-to-date with all the latest from the Architect of the Year Awards visit here.



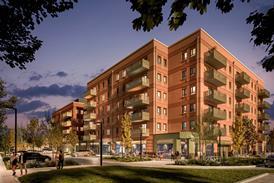
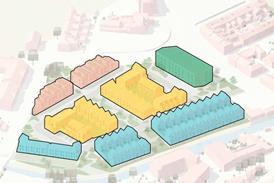




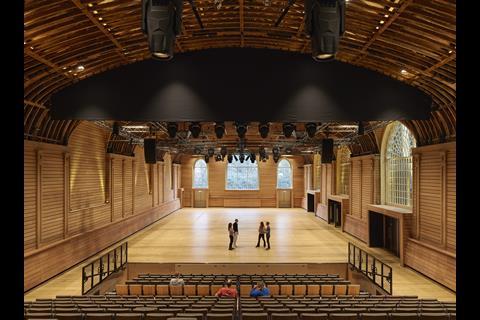
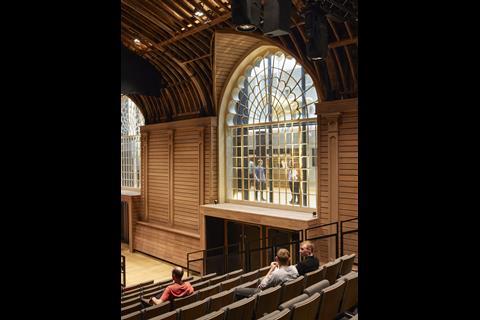
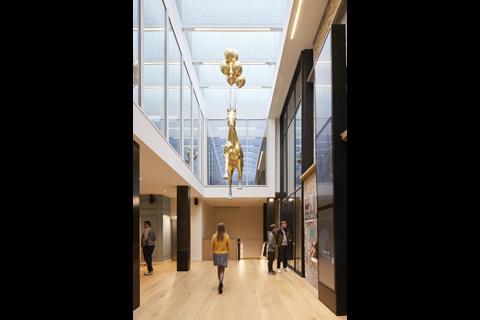
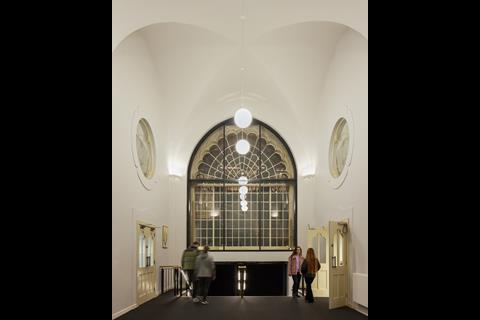
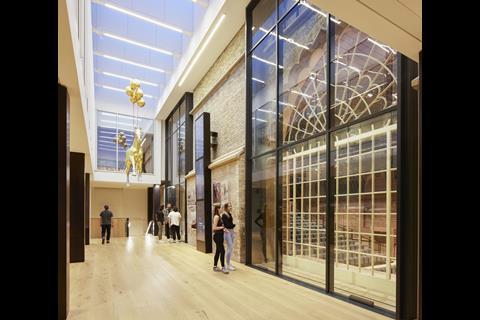
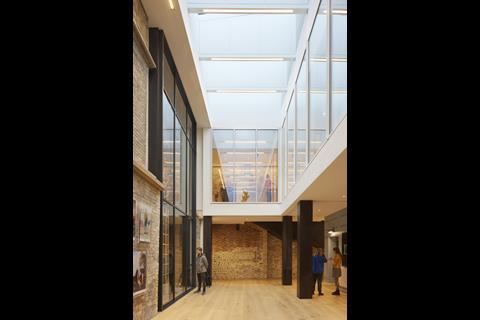
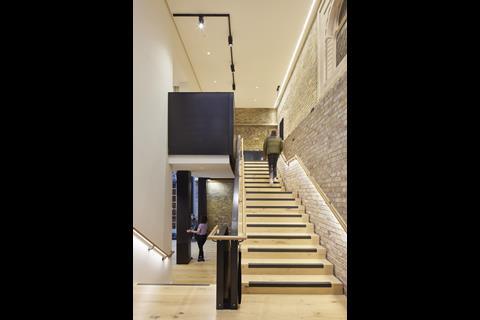
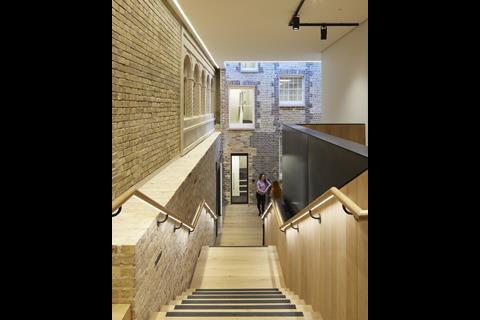
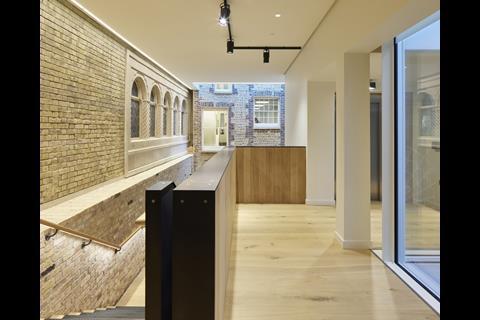
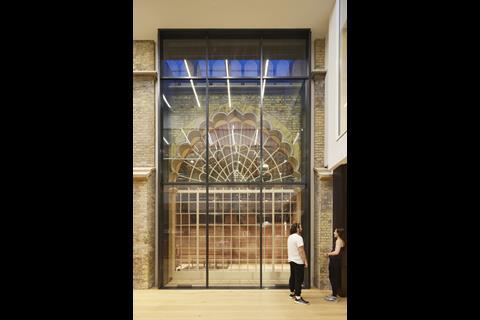
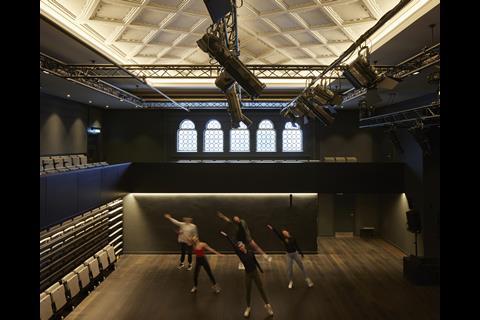
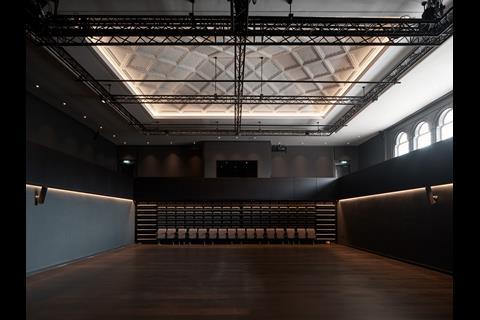
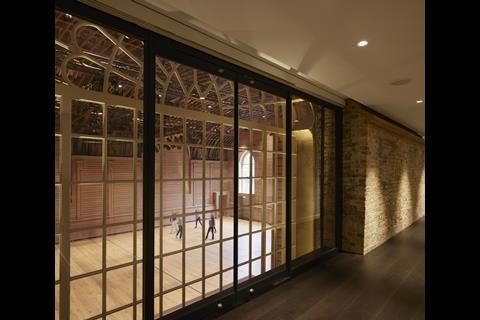
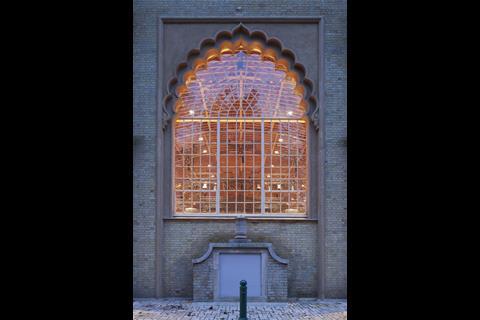
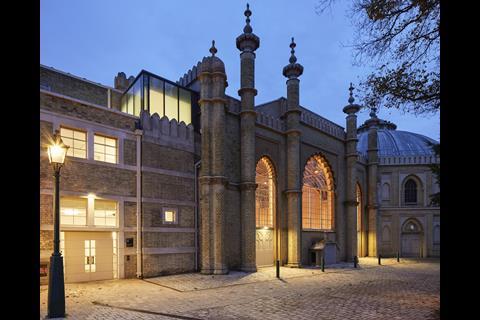
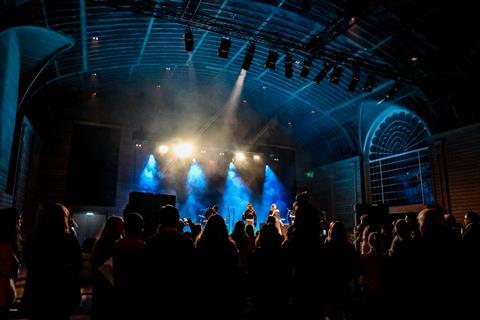
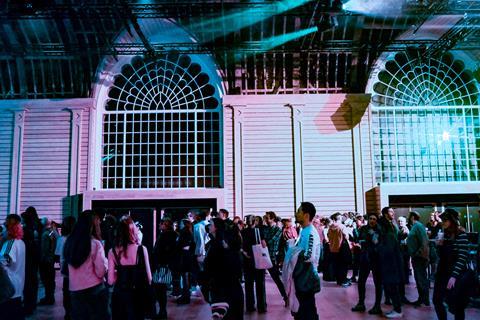
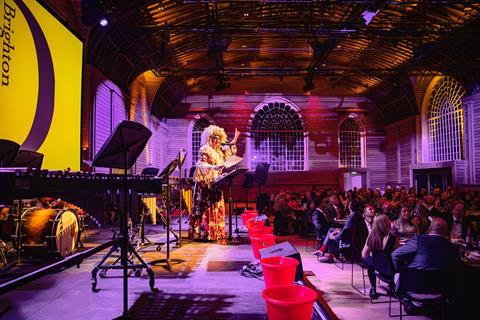
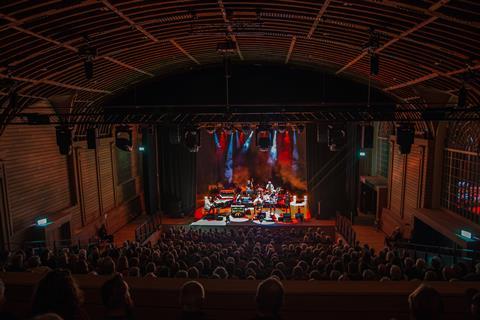







No comments yet