
Finalist for the Public Building Architect of the Year Award 2023, Foster Wilson Size guides us through the specification challenges present at Brixton House
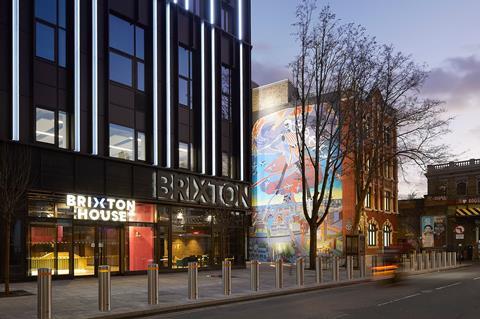
Foster Wilson Size’s body of work impressed the judges for this year’s AYAs, as the practice has been shortlisted for Public Building Architect of the Year, sponsored by Vandersanden.
In this series, we take a look at one of the team’s entry projects and ask the firm’s partner, Edmund Wilson, to break down some of the biggest specification challenges that needed to be overcome.
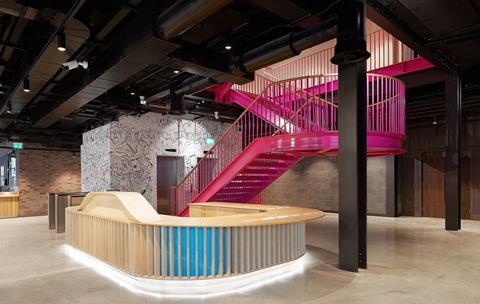
What were the biggest specification challenges on the project?
One of the main constraints of the project is that the new building sits directly over the Victoria Underground Line, meaning it had to be very light in order to avoid excess pressure on the tunnel beneath.
To work within these loading limits, the structure uses a lightweight steel frame covered by an aluminium and mineral wool facade. The strategy of a frame rather than a heavyweight concrete structure was also important in keeping embodied carbon to a minimum.
Materials were also chosen for their ability to be recycled, with aluminium sheet cladding that can be easily recycled and a steel frame that would be recycled at the end of the building’s lifespan. Acoustic isolation is achieved with isolated plasterboard layers rather than thick concrete walls. Mineral fibre insulation has been extensively specified for thermal insulation and its ability to resist fire. Plastic insulation has been avoided.
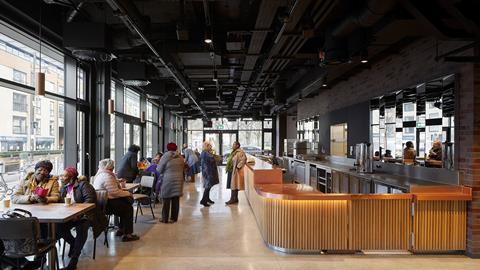
What are the three biggest specification considerations on this type of project? How did these apply to your project?
The three biggest specification considerations of this project were for the acoustic isolation of each of the arts spaces, the ability to naturally ventilate these spaces and for a lightweight building to be fully fire resistant.
Acoustic Isolation. One of the main technical challenges of Brixton House has been to provide performance spaces that are in close proximity to each other but acoustically isolated. The audiences need to be unaware of the noise of other performances taking place nearby and undisturbed by sound from adjacent busy roads and the train line running directly underneath the building.
The design solution was to build each performance and rehearsal space using an isolated box-within-a-box construction. The principle is that two dense, sealed envelopes surround the performance space and any solid connections that might transfer sound between the two are avoided. In the main theatre, an interior plasterboard wall lining is separated from external block work walls using a separate metal studwork structure. The floor sits on rubber pads to prevent a sound bridge to the concrete slab below and the ceiling is suspended on flexible hangers.
Ventilation. One of the main areas of energy use in a new performing arts building is ventilation. The building makes use of assisted natural ventilation in all studio spaces. Negative pressure is produced by small fans and air pulled through grilles on the facade to give background ventilation with acoustic isolation. For peak loads and situations where noise levels can be high, the windows can be opened. Office floors allow for openable windows and an open floor plan that produces cross-ventilation. The mechanical ventilation required for the theatre spaces has full heat exchange to minimise any heat loss from ventilation.
Fire. The building envelope design avoids the use of any plastics or plastic insulation and ensures that each element of the facade is non-combustible. Mineral wool insulation has exceptional fire resistant and thermal properties and forms the ideal material for insulating the external facade. To keep this insulation dry a rainscreen and non-combustible sheathing board was required. Several layers of acoustically isolated plasterboard were also used to achieve the necessary acoustic isolation.
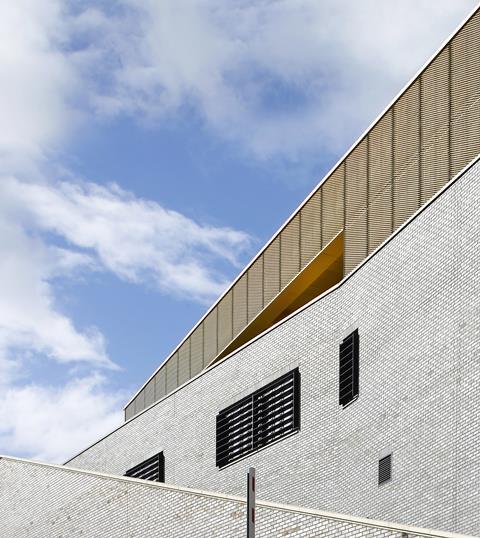
What were the key requirements of the client’s brief? How did you meet these both through design and specification?
Key requirements of the brief were for a wide range of arts spaces that were fully accessible and for the building to use as little energy as possible
The building design incorporates innovation to meet the brief for accessibility of access, including an open grid above the main theatre space that is fully wheelchair accessible. With level access to each of the theatres and a wheelchair-accessible control room, Brixton House is one of the first theatres in the country in which a wheelchair user can access all of the technical spaces and use all of the technical equipment.
The building also makes use of innovative technology to reduce power consumption from each of the theatre and rehearsal spaces. Passive ventilation panels have been incorporated into the facade to allow air to be drawn into the building with a small extract fan to apply positive pressure.
The building’s roof works hard to provide solar power, increased bio-diversity and rainwater collection in a single build up. The bio-diverse green roof incorporates the seeding of native plant species to nourish insects and birds as well as to provide a cover of solar cells that supplies approximately one-third of the total energy used by the building.
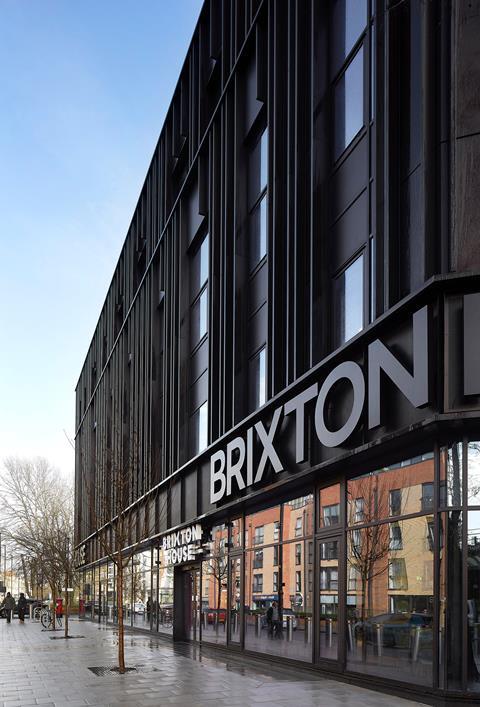
What did you think was the biggest success on the project?
Brixton House is a new type of public building that brings many different creative spaces together in a single, accessible hub. It is a home for a new generation of makers, artists, writers, producers, technicians, and audiences.
The biggest success of the project is that it has been busy around the clock since opening; whether this is professional rehearsals during the day, neighbours meeting in the café, local schoolchildren using the foyer for a quiet space to do homework after school or packed theatre shows in the evening. A theatre building is all about people coming together and experiencing new stories, so the success of the new building is measured for us, by the fact that all the spaces have been embraced and used by the people of Brixton.
Project details
Architect Foster Wilson Size
Plasterboard lining Knauf
Acoustic spring ceiling hangers, wall ties, & floating floor systems Christie and Grey Limited
Acoustic floating concrete floor slab Farrat Isolevel Ltd
Solar shading Levolux Limited
Aluminium cladding and facade system Adept Facades Ltd
Our “What made this project” series highlights the outstanding work of our Architect of the Year finalists. To keep up-to-date with all the latest from the Architect of the Year Awards visit here.
Postscript
The Public Building Architect of the Year award at the Architect of the Year Awards 2023 was sponsored by Vandersanden











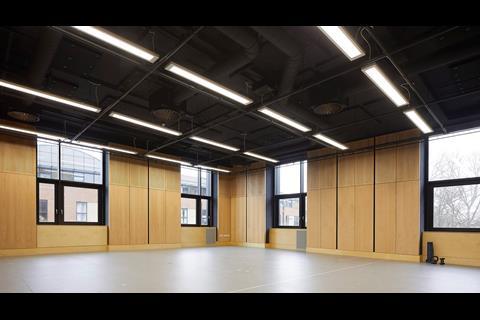










No comments yet