
Education Architect of the Year Award 2024, Hawkins Brown guides us through the specification challenges present at Central Foundation Boys’ School
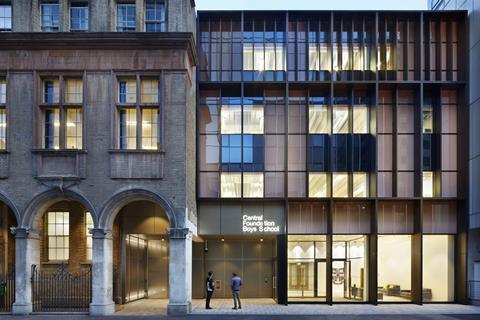
Hawkins Brown’s body of work impressed the judges at this year’s AYAs, as the practice was named a finalist for three awards and took home the trophy for Education Architect of the Year.
In this series, we take a look at one of the team’s award-winning projects and ask the firm’s senior architect, Fabio Maiolin, and partner, Negar Mihanyar, to break down some of the biggest specification challenges that needed to be overcome.
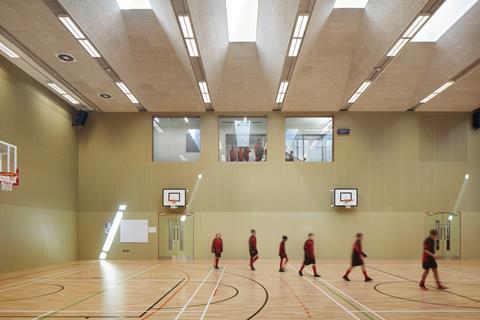
What were the key requirements of the client’s brief? How did you meet these both through design and specification?
Over the last 150 years, seven buildings (including a former Tabernacle Chapel and listed County Court) had been brought together into one school campus around a central courtyard. The result was an ad hoc collection of spaces that were not fit for purpose.
Our brief was to rationalise and consolidate the school’s accommodation to allow more efficient use of the buildings, while keeping the school operational throughout. New facilities include science laboratories, and a subterranean sports hall buried in the central courtyard, with the Tabernacle Chapel and Sunday School Annex creatively transformed for performing arts and music. Existing buildings were refurbished where possible, and new build infills were only considered where it was not possible to provide specialist learning spaces in existing structures.
Another key driver of the project was improving accessibility across the campus so that buildings and the wider site can be comfortably and inclusively used by students, staff and visitors alike. Each building has its unique characteristics and challenges, and the masterplan sought to mitigate the level changes between buildings and ensure an overarching legibility to the campus.
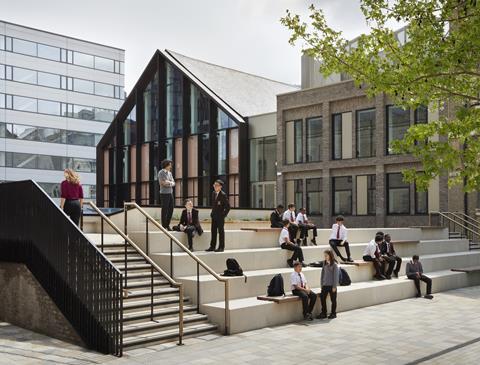
What were the biggest specification challenges on the project and how were these overcome?
The school has set an aspirational brief and advocated for good design throughout the process, passionately committed to delivering the best quality buildings and facilities for its pupils and local community. Our biggest challenge was to fulfil these aspirations despite significant budget constraints.
To unlock the financial capital needed to invest in their large estate, we supported the school in a decade-long campaign to obtain a complex funding cocktail of public, charity, and private sources. This presented the challenge of liaising with different funders and working to their design and specification requirements.
A good example is Block C, a general teaching building that the Department of Education (DfE) identified as amongst the ‘worst educational buildings in the UK’. The DfE funded its refurbishment through the Priority School Building Programme, meaning that we had to design two connected buildings with different specifications and budgets while maintaining consistent quality and aesthetics.

What are the three biggest specification considerations for the project type? How did these specifically apply to your project?
- Durability and robustness: The school has been in this location for over 150 years, so longevity and the use of high-quality, robust materials was a priority. The scheme has been designed to minimise the maintenance burden on the school, and all backlog maintenance issues were addressed as part of the project.
- Sustainability: Carbon reduction was central in the project’s sustainability agenda, with a dual focus on operational efficiency and embodied carbon considerations. By targeting strategic interventions and taking a holistic view of the site, the project has successfully achieved BREEAM Excellent and delivered a strategy that offers significant improvements in both operational and regulated energy use.
- Heritage: One of the key drivers for the project was to retain and refurbish as many of the existing buildings as possible, extending their life and celebrating the craftsmanship that went into building them. At the start of the project, a detailed appraisal of each building was undertaken to understand heritage significance and the social and cultural evolution of the site - and to identify the role each building could play in telling the school’s story to the next generation.
Existing materials, like brick, stone, and slate tiles, were salvaged during localised demolition and re-used on site for infills and repairs within the existing fabric. All existing glazed bricks were carefully repaired, avoiding the need for boarding them or the introduction of new finishes (and associated carbon). This paired-back intervention approach also extended to the Chapel space, where the existing structural brick was left exposed instead of re-rendering. This gave the space a raw and robust interior, full of character and personality.
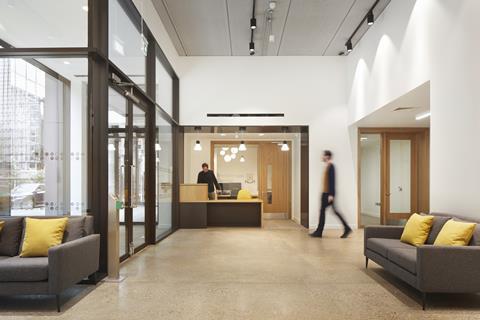
Do you have a favourite product or material that was specified on the project?
The copper mesh glass panels by Okalux are a favourite. They are a distinctive feature of the new facades and, together with the aluminium fins, they mark the new additions to the site. On the science building’s Cowper Street elevation, the copper mesh is opaque, forming part of an insulated panel to enhance building performance. In contrast, on the Chapel facade, the panels remain translucent so the drama and activity within the performing arts centre can be visible from outside.
What did you think was the biggest success on the project?
A key success of the project was strategically placing the sports hall at the heart of such a tight campus, as it unlocked the site’s full potential. The sports hall is buried 8.5m below the courtyard, nestled between two listed buildings. The result is an original and outstanding asset for the school that meets the standards of Sport England, providing them with a flexible multi-purpose space that can be used for out-of-hours community use.
We also took the opportunity to transform the space directly above the sports hall into a landscaped playground that provides valuable amenity space for students, introducing planting into an area previously bereft of any. Rooflights used to bring daylight down into the sports hall also become integrated landscape and seating features within the courtyard.
The Tabernacle Chapel was the final piece of the jigsaw. It is one of the most distinctive in the school’s building stock and had been poorly adapted for educational use. Its blank north facade and the first meter of the flank walls and roof were carefully removed to provide clearance to construct the retaining wall for the sports hall, which sits just 200mm from it. We replaced it with a new facade to allow daylight into the building and connected the Chapel with the Sunday School, transforming it into a characterful Creative Arts Centre.
As a result, the completed project has secured the school’s future on the site and will allow it to remain an integral part of the local community, both educationally and culturally.
Project details
Architect Hawkins\Brown
Structural and civil engineer BDP
MEP services engineer BDP
Planning consultant Montagu Evans
Landscape architect BDP
BREEAM consultant BDP
Fire engineer The Fire Surgery
Project manager Gardiner & Theobald
Quantity surveyor Gardiner & Theobald
Contractor Gilbert Ash
Brick Wienerberger
Curtain wall Schüco
Copper mesh panels Okalux
Acoustic panels Troldtekt
Acoustic linings TopAkustik
Green roof Bauder
Our “What made this project” series highlights the outstanding work of our Architect of the Year finalists. To keep up-to-date with all the latest from the Architect of the Year Awards visit here.









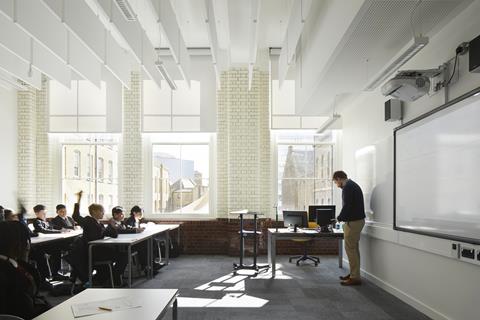
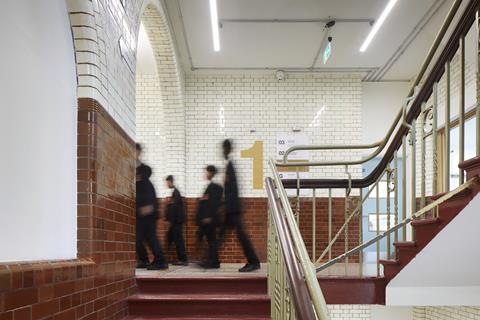
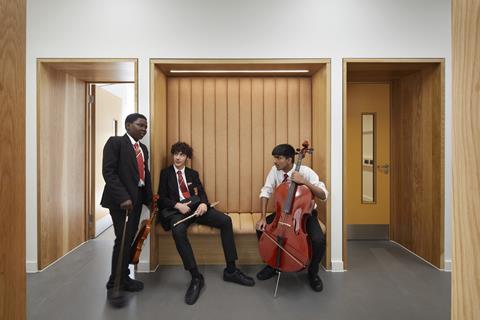
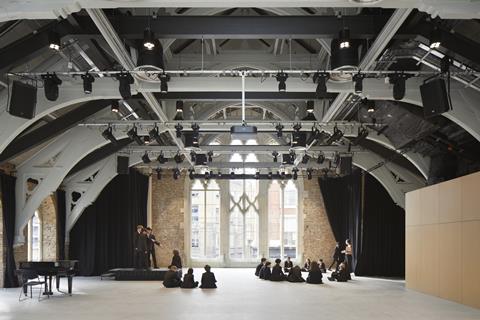
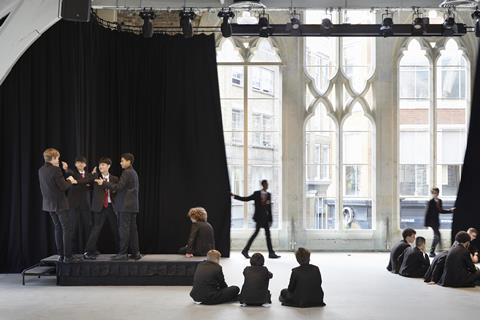
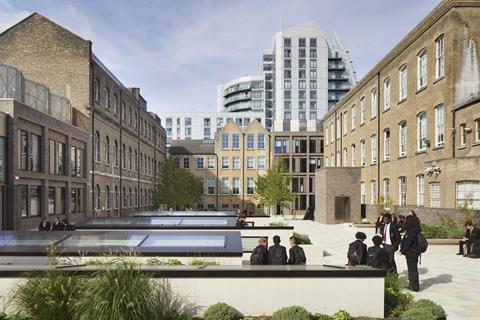







No comments yet