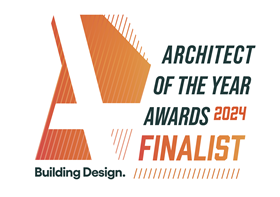
Finalist for Office Architect of the Year Award 2024, dMFK guides us through the specification challenges present at Chancery House
The judges for this year’s AYAs were impressed with dMFK’s body of work, as the practice was named a finalist for two awards, including Office Architect of the Year.
In this series, we take a look at one of the team’s entry projects and ask the firm’s associate director, Dan Ruddick, to break down some of the biggest specification challenges that needed to be overcome.
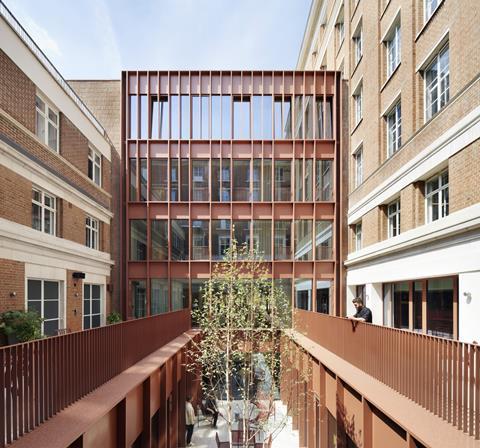
What were the key requirements of the client’s brief? How did you meet these both through design and specification?
First built as the Chancery Lane Safe Deposit in 1885, the original building suffered a direct bomb hit in the Second World War that levelled the aboveground structure. In 1953, the structure was rebuilt to provide offices, with extensions in the 1980s and 2000s, and acquired by The Office Group (Fora’s parent company) in 2019.
The Office Group’s brief was to consolidate the design language of Chancery House’s exterior to better reference the original architecture, open up poorly connected spaces, revitalise the dated interiors and create a versatile, considered set of workspaces that prioritise user wellbeing and sustainability.
We worked closely with interior designers Norm Architects to develop a design response that seamlessly blends the interiors and exteriors while feeling connected to both the wider Chancery Lane area and the building’s rich history.
To open up what was a very closed-off building at street level, we reconfigured the ground-floor structure to allow better visual permeability and flow, and lowered key window cills to improve the building’s visual relationship with the street. Carefully planned lightwells and courtyards introduce natural light into the previously dark interior and lower floors.
The outcome is a resounding success. The enhancement of Chancery House’s relationship with its context is particularly striking; the rhythm and materiality of new structural elements, such as the facade, really reflect, relate to, and capture the spirit of the building and its surroundings.
What were the biggest specification challenges on the project and how were these overcome?
Our ambitious wellbeing targets, including achieving WELL Platinum for the common areas, required us to specify materials with very low Volatile Organic Compound emissions (VOCs). VOCs are chemicals that research suggests significantly affect respiratory health and even increase cancer risks. VOC source materials include insulation, paints, coatings, adhesives, furniture and furnishings, composite wood products and flooring materials. We worked closely with Norm and The Office Group to ensure all materials and furniture specified had low VOC ratings.
Building on top of the London Silver Vaults posed a significant specification challenge. The structure was unknown in some places, very poor in others, and could not be tested for security reasons, which meant that the new structure couldn’t sit directly on top. In response, dMFK and HTS designed an innovative new steel grid structure to sit above the silver vault slab, supporting a lightweight newly constructed gym area and planted lightwells.
What are the three biggest specification considerations for the project type? How did these specifically apply to your project?
Working with an existing building comes with its own set of considerations because you’re constantly uncovering hidden things – both opportunities and setbacks. This requires flexibility in terms of specification and a great working relationship between the contractor, client and the wider consultant team.
The project’s wellness focus impacted all stages of the design development, from the key architectural moves through to detailed specifications. The retrofit has stripped back the aesthetically incongruous glass curtainwall facade in favour of a high-performance cladding system, punched two lightwells into the heart of the building to flood the previously dark, foreboding lower floors with natural light and transformed an underused car park into a landscaped, publicly accessible garden. The result is calm, considered and human-centric – a place where people want to spend their time.
Another key consideration was achieving the level of acoustic performance necessary for a top-class flexible workplace; the building had to accommodate spaces for quiet work, private calls, breakout conversations, and traditional collaboration. To limit reverberation and enhance the design, we specified SonaSpray Acoustic Spray and acoustic curtains by Kvadrat.
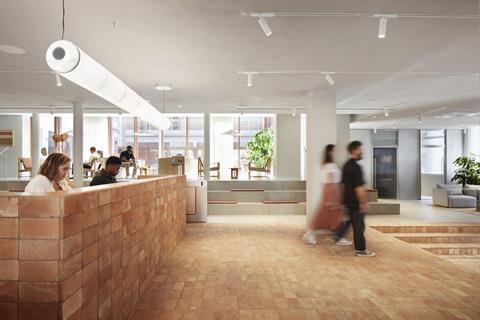
Do you have a favourite product or material that was specified on the project?
My favourite material specified was the ‘2Good2Waste’ WasteBasedBricks by Front (formerly StoneCycling), which we used for the new brick-clad extension and as paving for the former car park that we converted into a publicly accessible landscaped garden.
The bricks have a lovely handmade texture, a high recycled content (minimum 60% waste) and a warm tone that relates well to the colour palette of surrounding buildings and Chancery House’s revitalised interiors. Little flecks of porcelain from salvaged sinks and toilets are in each brick, which has an excellent effect – and an interesting origin story.
Are there any suppliers you collaborated with on the project that contributed significantly? And what was the most valuable service that they offered?
John Desmond Ltd were fantastic. Experts in specialist architectural metalwork, the team created paper models to communicate the details of the new stainless-steel entrance in 3D. The dramatic metallic frame draws inspiration from the Silver Vaults below and gives Chancery House a stronger street presence and sense of occasion when arriving or departing.
What did you think was the biggest success on the project?
The 150,000 sq ft building was 75% let within 3 months of opening in spring 2023. During a challenging era for workplace providers, this success proves that creating spaces that people want to spend time in has the power to attract people back to the office.
Project details
Architect dMFK Architects, Norm Architects
Client The Office Group
Structural engineer Heyne Tillett Steel
M&E consultant EEP
QS CHP
Fire consultant Trigon Fire Safety Engineering
Landscape consultant Spacehub
Acoustic consultant Sandy Brown
Project manager OPERA
Principal designer SWECO
Approved building inspector SWECO
Main contractor Collins
Curtain walling Schüco
Waste-based brick cladding Front (formerly known as StoneCycling)
Oak Tmj Joinery & DF Richards Veneers
Glazing Schüco, Jansen
Stainless steel entrance John Desmond
Stainless steel glazing partition Radii
Brick-like internal tiles New Terracotta
Internal natural stone E-Nielsen
Internal doors and walls Pace Interiors
Flooring Gravity, New Terracotta, Topcret, Kronos Prima Materia, Forbo
Planters Urban Concepts
Desk banks Rawside
Blinds and fabric Kvadrat
Acoustic ceiling spray Sonaspray
Textured paint St. Leo
Ventilation Renson
Photovoltaic panels PVdB, JA Solar
Air quality monitor Adair via Trend BMS
CAD software used AutoCAD, SketchUp
Our “What made this project” series highlights the outstanding work of our Architect of the Year finalists. To keep up-to-date with all the latest from the Architect of the Year Awards visit here.









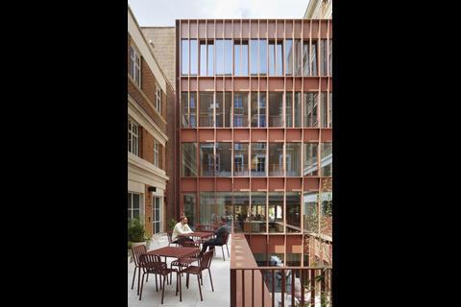
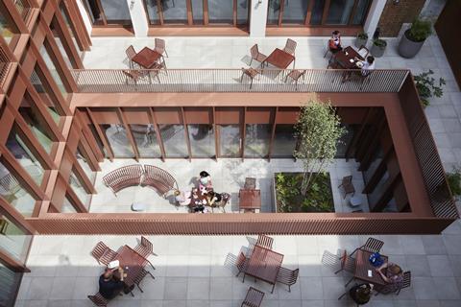
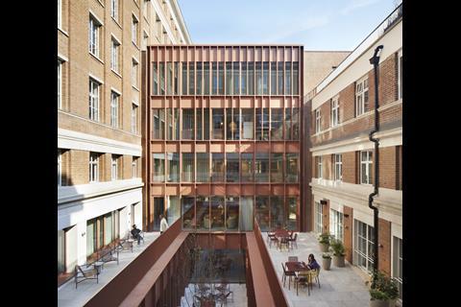
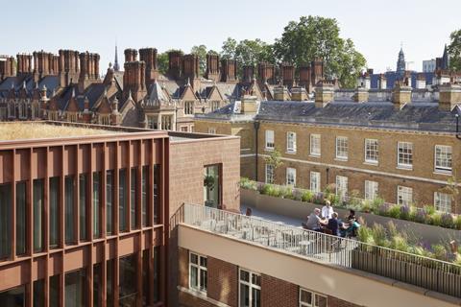
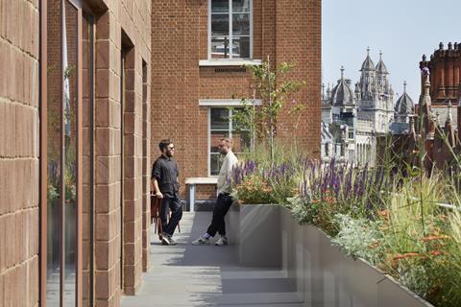
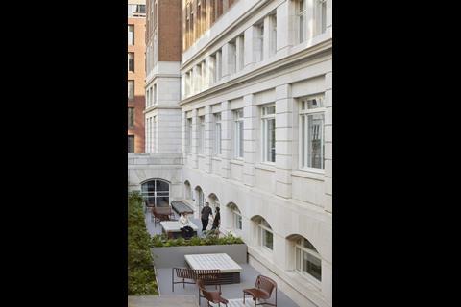
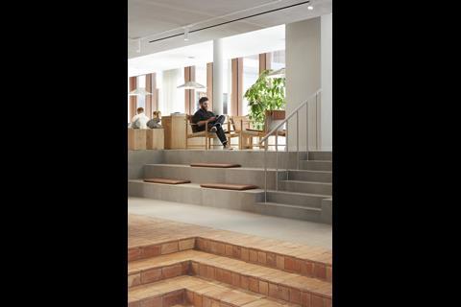
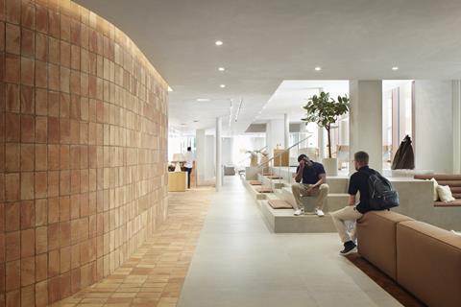
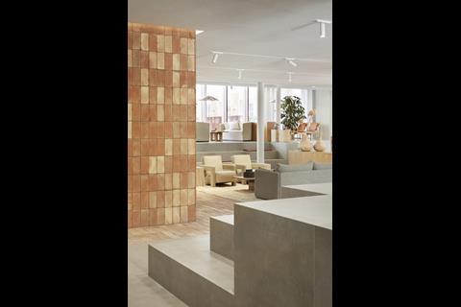
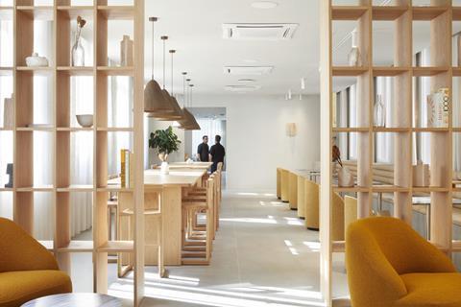
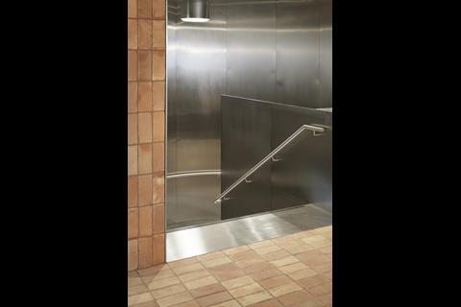
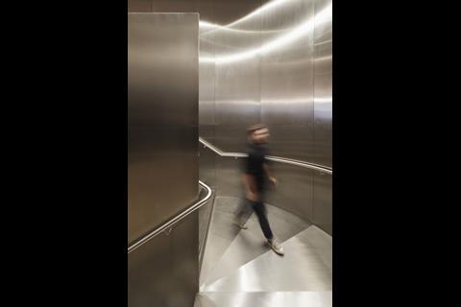
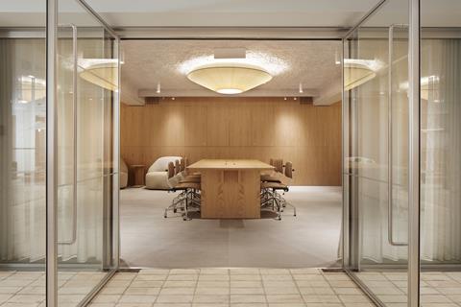
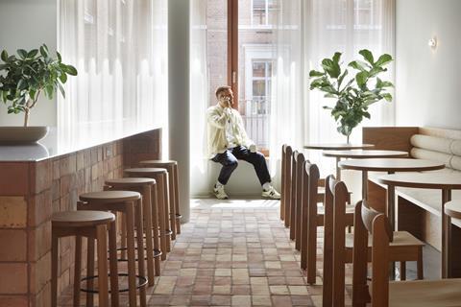
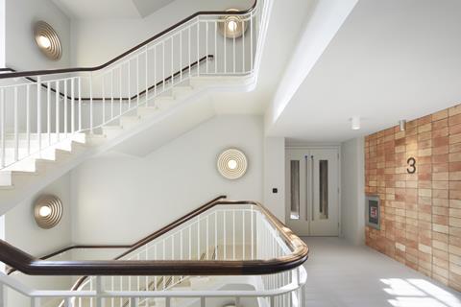
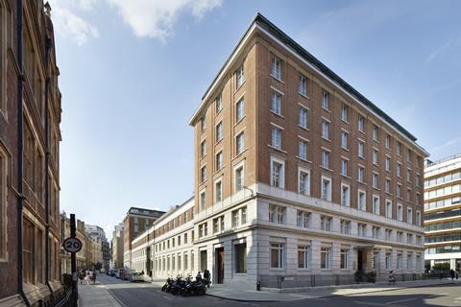
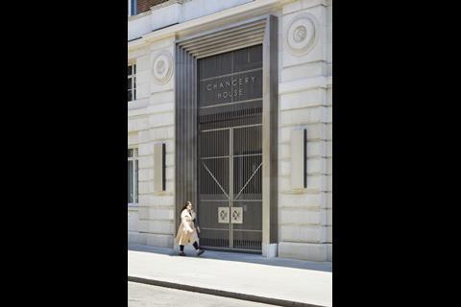
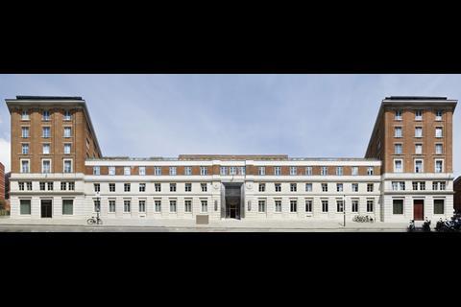

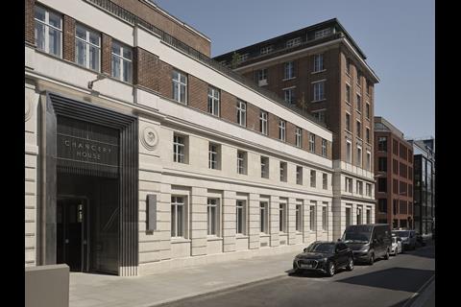
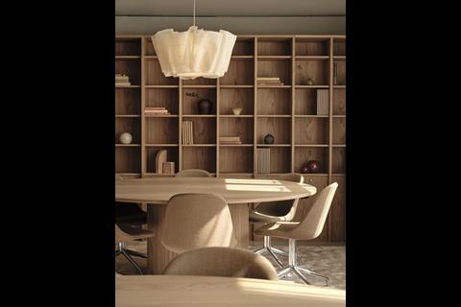
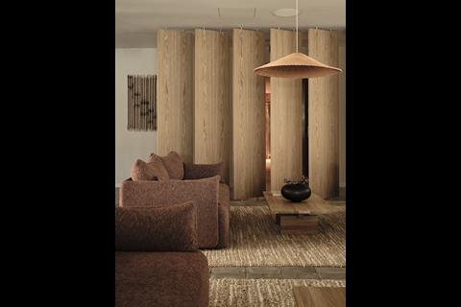
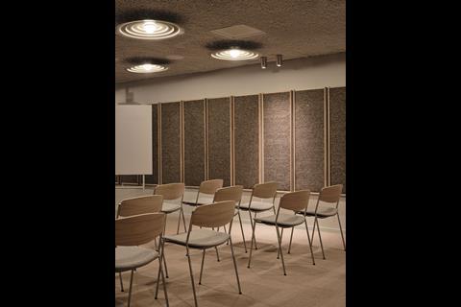
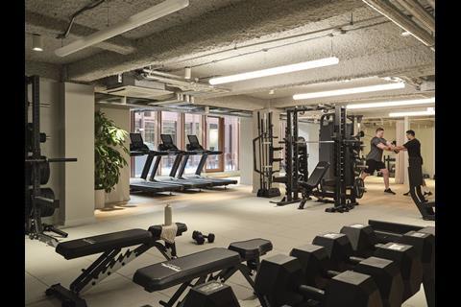
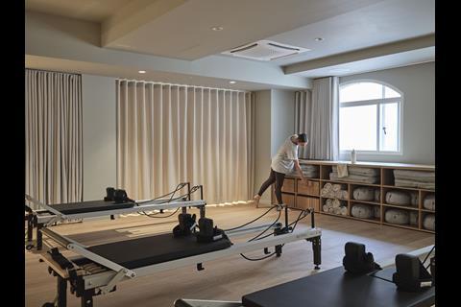
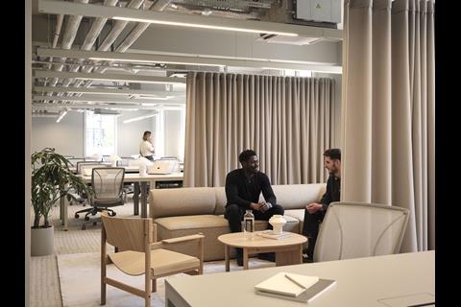







No comments yet