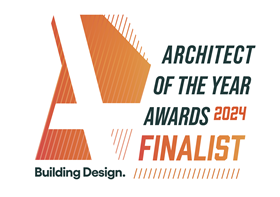
Winner of the Social Value Architect of the Year Award 2024, Inch Architecture guides us through the specification challenges present at Craigend Resource Centre
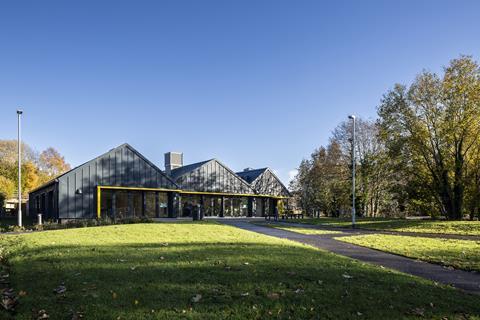
Inch Architecture’s body of work impressed the judges at this year’s AYAs, as the practice took home the trophy for Social Value Architect of the Year.
In this series, we take a look at one of the team’s entry projects and ask the firm’s senior architects, Jennifer McKerr and Joanna Doherty, to break down some of the biggest specification challenges that needed to be overcome.
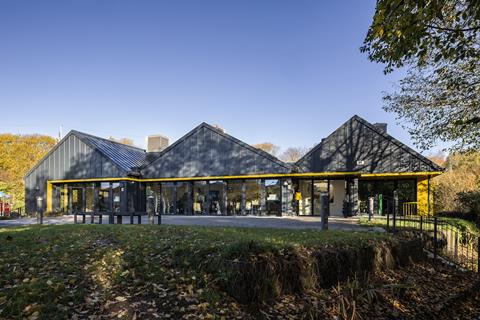
What were the key requirements of the client’s brief? How did you meet these both through design and specification?
Craigend Resource Centre (CRC) is a replacement home for a much-loved community asset located in Greenock, Inverclyde. Research shows that Inverclyde hosts communities that are living with multiple disadvantages (in income, employment, health, education, and crime), particularly in the town of Greenock which has one of the lowest life expectancies in the UK.
Inch has supported CRC since 2012 to secure funding, complete the asset transfer of land for the building and navigate the design and construction process. Central to the proposals has been ensuring long-term viability, working alongside a business consultant (Community Enterprise) the client (and stakeholders), their communities and funders. Space provision needed to offer the opportunity to generate income and subsequently the ability to reinvest in their programmes.
The kitchen is centred on a simple tripartite plan and functions as the heart of the building. Upon arrival, the community café presents a lively focus and an informal meeting point to counter isolation and promote social wellbeing. An assisted natural ventilation system, air source heat pump, low U-values, and flood risk prevention measures also contribute to the longevity of the centre within the context of the climate emergency.
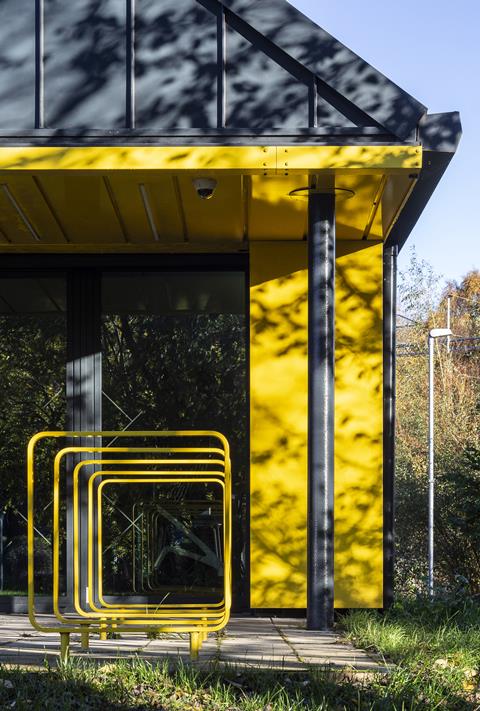
What are the three biggest specification challenges/considerations for the project type? How did these specifically apply to your project?
Scale and budget - more often than not, there is a struggle between what the client wants and what can realistically be achieved. CRC had an existing building, but an extension was not feasible due to an inability to obtain funding approvals for its modular construction system, limited lifespan, and some site constraints. Within a new appointment following the inability to gain funding for remodelling, our proposals for the replacement centre doubled the net usable area to over 600 sqm. A higher-than-expected pretender estimate meant we had to lose some of this area and remove an internal garden courtyard. Unfortunately, value engineering the specification was not enough to meet the target as we had already planned for materials and finishes that we were confident struck a balance between budget and quality.
Longevity and robustness of materials - the building is designed as a set of three gables, acknowledging both the historical warehouse forms in the area and the residential context. The simple material palette responds to the client’s need for a facility that is low maintenance and secure. We explored an external timber finish, but the combustibility of the material would be a regulatory issue with the proposed building being single storey and over 500 sqm as well as concerns regarding vandalism. Indeed, engagement with the community evidenced a preference for a particular metal clad industrial look.
Inside, double-height volumes mark the main public spaces to the front, creating a sense of space and light. Beyond, a decrease in scale characterizes working and service spaces. This is reflected in the hybrid structure of part steel frame and timber kit infill for the larger gathering spaces and part traditional timber kit with builder’s truss for the service spaces. The simple building form allowed us to opt for a low-tech timber approach to structure.
Security and openness - daylighting and views out to the stepped terrace landscape feature throughout the centre, incorporating a combination of both long ribbon windows and large punched windows. One of the centre’s main concerns was security, and there would be no compromise on the requirement for shutters and the ability to protect any openings. We wanted to use concealed roller shutters, which are more commonly used in traditional brick cavity walls. This would be a challenge for the long structural openings to the front of the centre and generally in maintaining an airtight construction. At CRC, the thickness of the walls (structure and construction layers) allowed us to detail the concealed roller shutters.
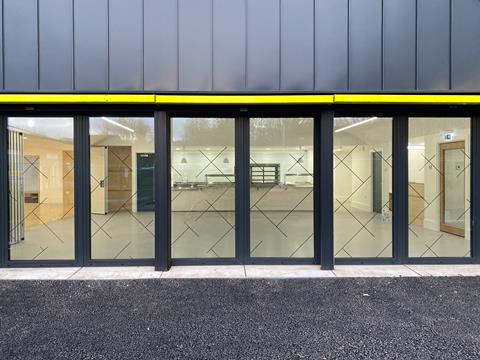
Do you have a favourite product or material that was specified on the project?
Whilst not a favourite product, we really like the industrial look of the stainless-steel servery and kitchen fit-out, complemented by the resin floor finish in the cafe. We brought this aesthetic into the playroom, making the double-functioning kitchenette and play sink area a continuous and seamless stainless-steel countertop and sink. In addition, we kept the laundry simple so that the stacked machines themselves act as decoration.
Are there any suppliers you collaborated with on the project that contributed significantly? And what was the most valuable service that they offered?
Rather than a supplier, our client and their community deserve a special mention. Their tenacity is characteristic of this type of organisation and along with the potential social impact of their work, it is a powerful motivator. Multiple organisations use the building, and their activities act as a backdrop within the centre; therefore, the material palette, in general, has been kept neutral for balance and flexibility. Externally, the centre now grows vegetables, herbs and flowers, and internally, we are delighted to be working with the client once again to complete an interior package, including part decoration, furniture and signage. This phase has been an opportunity to reflect on what is working well and what isn’t – for example, we are also including some additional storage and security measures.
What did you think was the biggest success on the project?
We are proud of our early-stage strategic planning, briefing and engagement. We all worked hard to get the recipe right (or right enough). All spaces provide both a functional and essential social purpose in the community, working to improve health outcomes by enabling access to low-cost and freshly prepared food, training opportunities, pathways to employment and local contacts. Additionally, the laundry contributes to tackling the problems of mould and damp in local homes, by offering a space for residents to wash and dry clothes outside of their homes.
Project details
Architect INCH Architecture & Design
Client Craigend Resource Centre
Location Greenock, Scotland
Structural engineer Narros Associates
M&E consultant DSSR Consulting
Quantity surveyor Armour Construction Consultants
Business consultant Community Enterprise
Main contractor Flemming Building Limited
Flooring Flowcrete (Flowshield SL), Forbo (marmoleum range), Junckers (New Era UnoBat)
Glazing Senior Architectural Systems
External Euroclad (VieoZinc)
Kitchen and servery James Scott & Sons Ltd
Roller shutters Charter Global (Integr8 Innovative Roller Shutters)
Lighting Helio, Future Architectural Lighting
Our “What made this project” series highlights the outstanding work of our Architect of the Year finalists. To keep up-to-date with all the latest from the Architect of the Year Awards visit here.









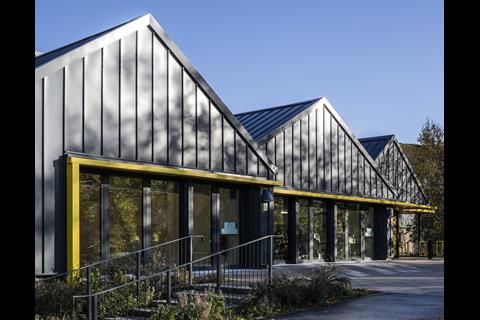
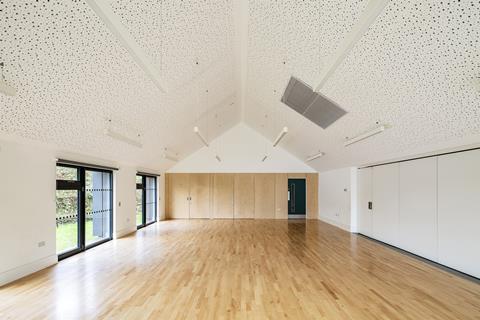
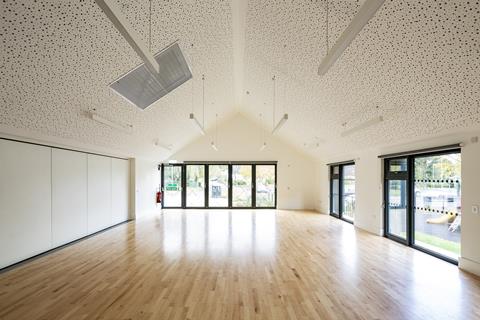
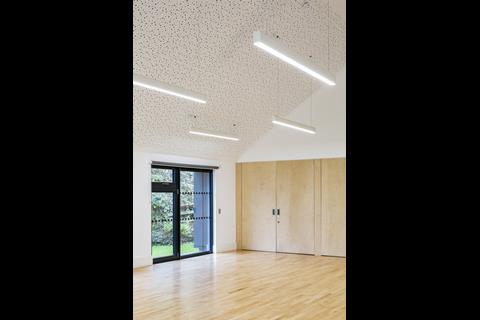
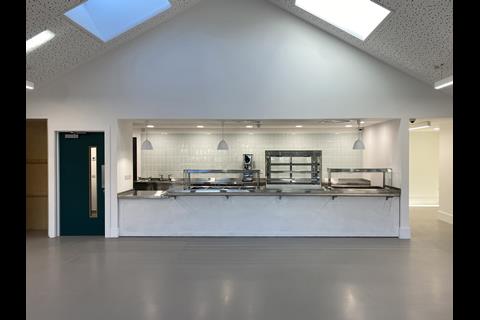
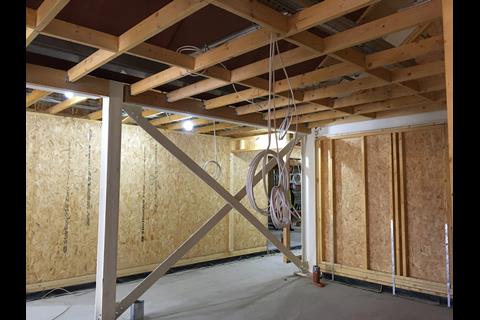
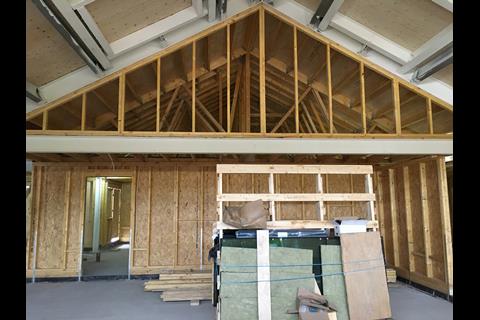
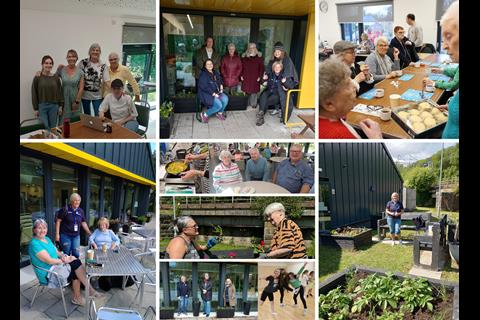







No comments yet