
Finalist for Higher Education Architect of the Year Award 2023, R H Partnership Architects guides us through the specification challenges present at Cryfield Village
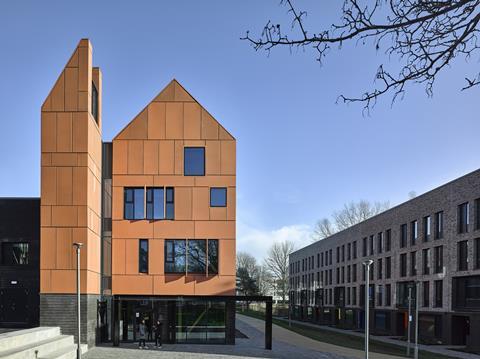
The judges for last year’s AYAs were impressed with R H Partnership Architects’ body of work, as the practice was named a finalist for Higher Education Architect of the Year (sponsored by Carlisle).
In this series, we take a look at one of the team’s entry projects and ask the firm’s director, Andrew Drummond, to break down some of the biggest specification challenges that needed to be overcome.
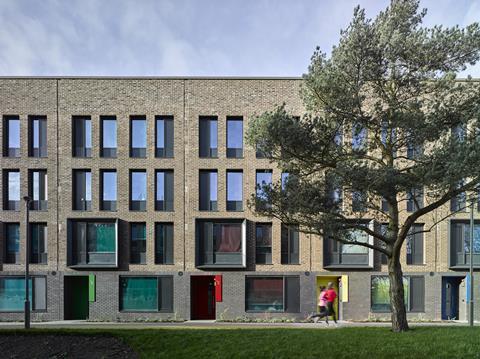
What were the biggest specification challenges on the project?
Designed and delivered for the same limited budget as standard accommodation, the emphasis has been “spending the same money, differently”, focusing decision-making around enhancing the student experience.
A key specification challenge was designing and delivering high quality, robust and innovative interior design, that improves the student experience for low budgets. Most furniture was designed by R H Partnership (RHP) and made by Pentagon — designing in partnership with their team to optimize the use of materials, minimise waste, utilise UK manufacturing and bring together a range of makers, suppliers and sources to create a coherent, affordable and desirable interior.
The first phase has just received its fourth intake of students and feedback from the residences team has been excellent, students love it and it all still looks as good as new.
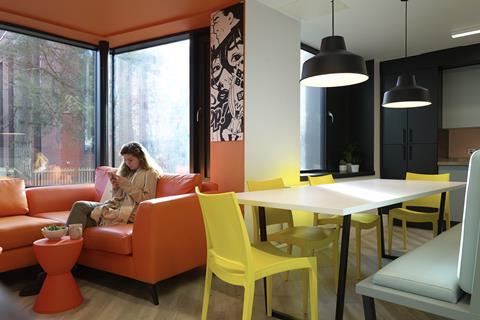
What did you think was the biggest success on the project?
The development offers an unprecedented variety of accommodation types, rental rates and social groupings to rival commercial offerings off campus. Aiming to help foster more diverse and equitable communities.
At the heart of the development, the ‘Village Hall’ has also been a great success, it is a central social hub for students, combining the usually hidden away core facilities like post, laundry and housekeeping with a series of spaces that can be used for study or social purposes alongside a cinema room and music practice room.
The building was not part of the original brief, the core facilities on campus developments were previously located in individual Halls, and the housekeeping functions in their own building away from students. RHP’s concept was to combine these functions with 0.5 m sq ‘borrowed’ from the student bedrooms to create a central hub that delivered 424 m sq of shared student space. This strategy created communal space for the students without increasing the size/cost of the development. It also responded to feedback in the original student surveys requesting better access to social spaces and bookable spaces where small groups could study/meet/relax/socialise.
The creative thinking about the use of space continued internally within the Village Hall. The central space at ground floor places the washing machines as a feature wall in the space, whilst the furniture offers students a place to stay and chat or study and collect their post.
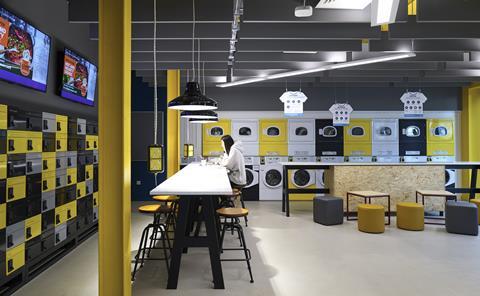
What were the key requirements of the client’s brief? How did you meet these both through design and specification?
With an increasing student population and no capacity to house second year students on campus, the University of Warwick set out to develop a 1000-bed extension to the undergraduate, post-graduate and staff accommodation. The challenge laid out in the brief was to create a range of accommodation to attract students at all stages of their education back to campus.
In terms of the design and specification, RHP selected a mix of external materials. We worked with brick suppliers to create a broad palette of materials detailed to define and differentiate accommodation types and individual homes, helping to create a sense of identity for residents.
The concept delivered fourteen new buildings on the university’s first brownfield development site. Every aspect of the design has been considered to create a diverse and cohesive community ‘Living Learning Together’. RHP completed architecture, interior design, furniture design, branding and signage, even designing the duvet covers.
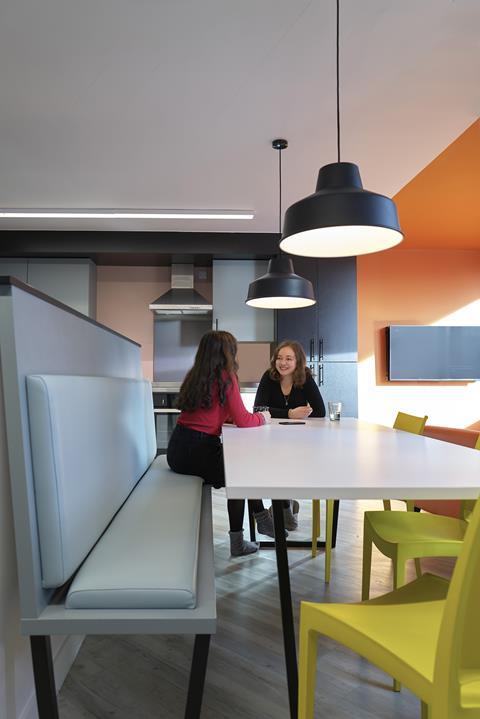
What are the three biggest specification considerations on the project type? How did these specifically apply to your project?
1. Creating sustainable long life, affordable solutions: Designed to BREEAM Excellent, EPC A Rated and to meet the University of Warwick’s standards which exceeded current Buildings Regulations for air tightness and over-heating, with greater emphasis on the thermal performance of the envelope and student comfort.
The brick clad buildings are constructed with steel frames and precast concrete plank floors and roofs provide thermal mass. High performance windows with a U-value of 1.0W/m2K and G-Value of 0.3 maximise daylighting and views whilst minimising overheating throughout the year.
Buildings are designed to an air tightness level of 3.0m3/h.m2, ventilation is delivered through mechanical ventilation heat recovery units located at roof level. The roofs also house photovoltaics and all buildings are connected to the university’s low carbon district heating network.
As a result, the development is 50% more energy efficient in terms of heating demand than other campus residential developments at 31.96kWh/m2 per annum — setting a new benchmark for future developments.
2. Bespoke high quality interiors that are robust and affordable – as previously discussed.
3. Efficient forms and structure to ensure speed of delivery to meet term dates. We used a steel frame and steel framing system facade which allowed the building to develop to water and air tightness quickly so interiors could be fitted out in parallel with external envelope finishes (brick and aluminium rainscreen cladding).
Project details
Architect R H Partnership Architects
Interior design, furniture design, wayfinding and branding RHP
Student surveys Hemingway Design
Structural engineer Scott White & Hookins
Civil engineer Scott White & Hookins
M&E engineer Couch Perry Wilkes (CPW)
Sustainability consultant Couch Perry Wilkes (CPW)
Acoustics Cole Jarman
Arboriculturist BJ Unwin
Landscape architect Churchman Thornhill Finch
Planning consultant Turley
Transport consultant Arup
Quantity surveyor Osbornes
Project management Osbornes
Principal designer (Stage 1-3) Faith & Gould
Main contractor Kier
Furniture and interior fit out Pentagon
Flooring Gerfloor ‘Creation 55’ & Interface ‘Employ’
Our “What made this project” series highlights the outstanding work of our Architect of the Year finalists. To keep up-to-date with all the latest from the Architect of the Year Awards visit here.
Postscript
The Higher Education Architect of the Year Award at the Architect of the Year Awards 2023 was sponsored by Carlisle










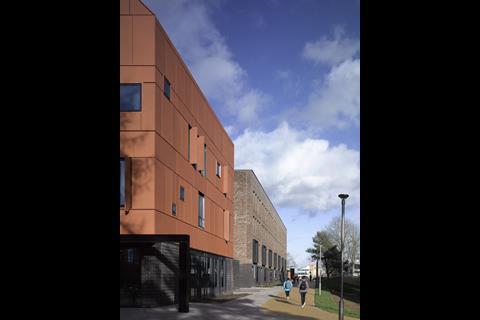
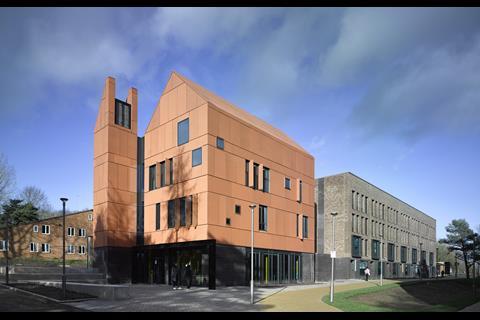
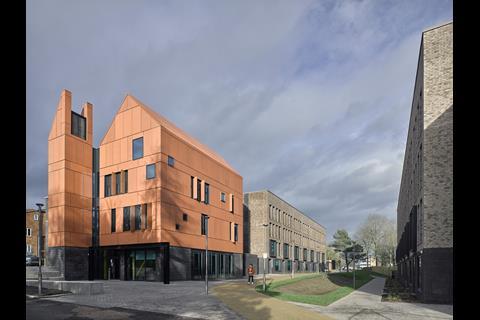
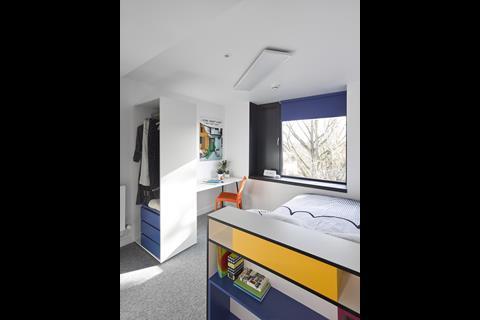
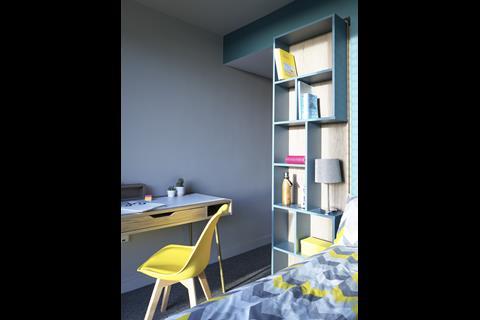
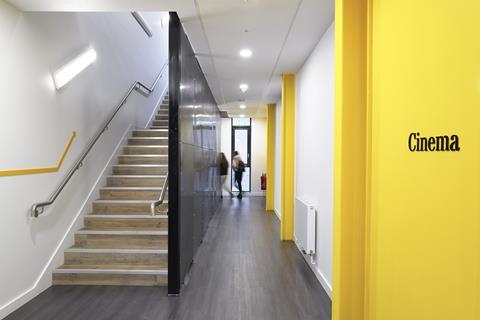
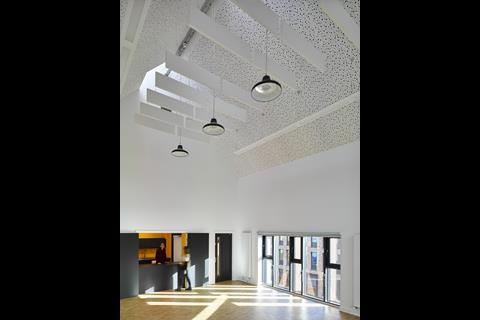
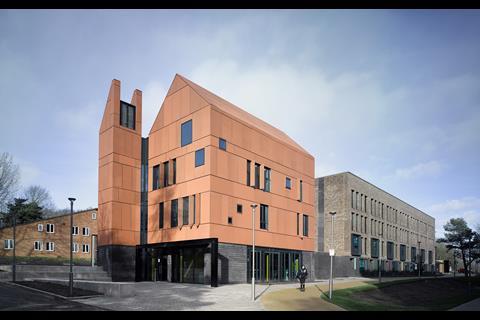
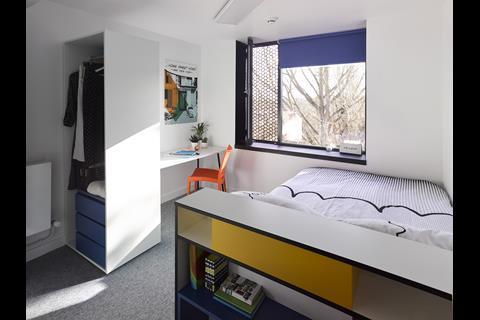







No comments yet