
Finalist for Individual House Architect of the Year Award 2024, McLean Quinlan guides us through the specification challenges present at Downland Barns
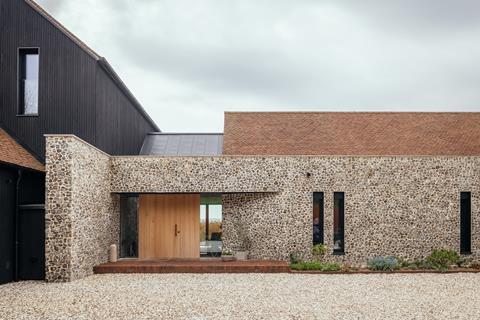
McLean Quinlan’s work has been shortlisted for this year’s AYAs, as the practice was named a finalist for Individual House Architect of the Year.
In this series, we take a look at the team’s entry project and ask the firm’s founding director, Fiona McLean, to break down some of the biggest specification challenges that needed to be overcome.
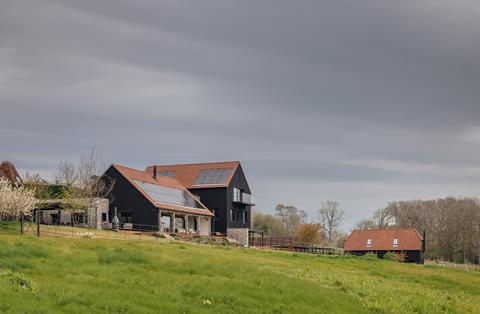
What were the key requirements of the client’s brief? How did you meet these both through design and specification?
Our clients’ existing house had been designed and built for them some six years previously by Baufritz. They had loved the process and the quality of the build but wanted a new home for their family with more space, a crafted feel and renewable energy technologies.
We won the commission to design them a new house by listening to the story of their previous build and finding out what had worked, such as the timber construction, and what had not been so successful. At our clients’ suggestion to work with Baufritz, we designed part of the house using their system, but the main living space was designed specifying traditional green oak framing, which Baufritz and their subcontractors took on board. Our clients love the warmth of the exposed oak and natural finishes.
What were the biggest specification challenges on the project and how were these overcome?
The green oak frame with a large expanse of glazing to the main living space was probably the most challenging. Baufritz teamed up with a German green oak company. However, the large sliding glazed doors required careful detailing to ensure they worked smoothly. So too, integrating horizontal windows next to the sliding doors allowing daylight to illuminate the sloping oak ceiling.
What are the three biggest specification considerations for the project type? How did these specifically apply to your project?
- Specifying materials and services to make the project as sustainable as possible, reducing embodied and in-use carbon.
- Reducing the specification of any volatile organic compounds as much as possible.
- Specifying natural and tactile materials to create a sense of warmth and hygge.
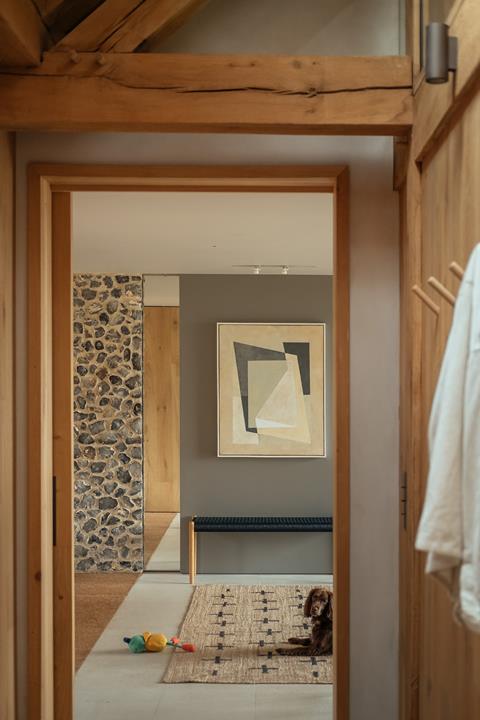
Do you have a favourite product or material that was specified on the project?
Two favourites. The flint wall at the entrance which was beautifully constructed, and the green oak frame which enhances the character of the space.
Are there any suppliers you collaborated with on the project that contributed significantly? And what was the most valuable service that they offered?
There were many. These include Baufritz, whose shared our commitment to using natural materials and avoiding the use of plastics and petrochemicals. The craftspeople from The German Carpentry and their dedication in crafting the new oak frame and restoring and repairing the old timber frame in the barn, was outstanding and evident in the attention to detail and finish.
What did you think was the biggest success on the project?
The biggest success, I think, was the collaborative approach and team spirit. Everyone, from the client to the builders and consultants, was primarily working towards the creation of a beautiful home.
Project details
Architect and interior designer McLean Quinlan
Structural engineer Baufritz
QS Baillie Knowles Partnership
M&E En Masse Design, New Land Solutions
Lighting Owl Lighting
Contractor Eclipse, Baufritz
Joinery Rozen
Carpentry The German Carpentry
Landscape consultants Landform
PV & energy consultants Sims Solar
Our “What made this project” series highlights the outstanding work of our Architect of the Year finalists. To keep up-to-date with all the latest from the Architect of the Year Awards visit here.









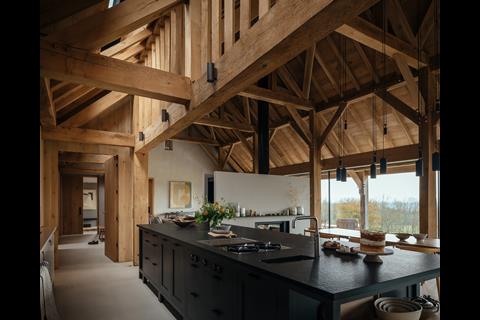
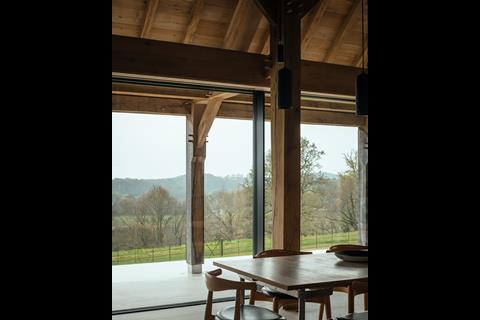
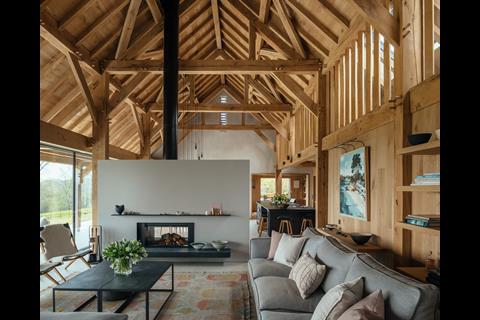







1 Readers' comment