
Winner of the Small Project Architect of the Year Award 2022, Denizen Works guides us through the specification challenges present at the Floating Church
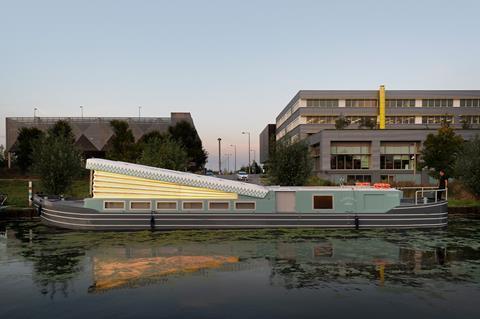
Denizen Works’ body of work impressed the judges at this year’s AYAs, as the practice took home three awards, including Small Project Architect of the Year.
In this series, we take a look at one of the team’s award-winning projects and ask the firm’s director, Andrew Ingham, to break down some of the biggest specification challenges that needed to be overcome.
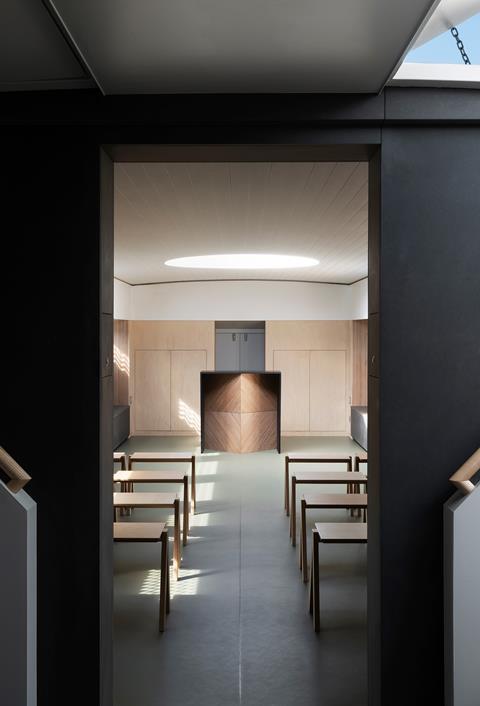
What were the biggest specification challenges on the project?
As a unique design proposal, the specification and detailing of the expanding roof bellows proved the most challenging aspect of the project as we sought to balance the desired aesthetic qualities and functional requirements with considerations about long-term maintenance.
We developed a number of 1:1 prototypes of key sections of the bellows to test different materials and resolve the technical challenges before undertaking the full-scale piece.
The solution needed to be robust enough to withstand lateral wind loads while retaining a visual delicacy that would allow light to filter in (and out) of the structure.
Careful consideration was also made regarding the installation and the practicalities of hanging the structure from the roof and how pieces of the bellows could be replaced/repaired if they were damaged.
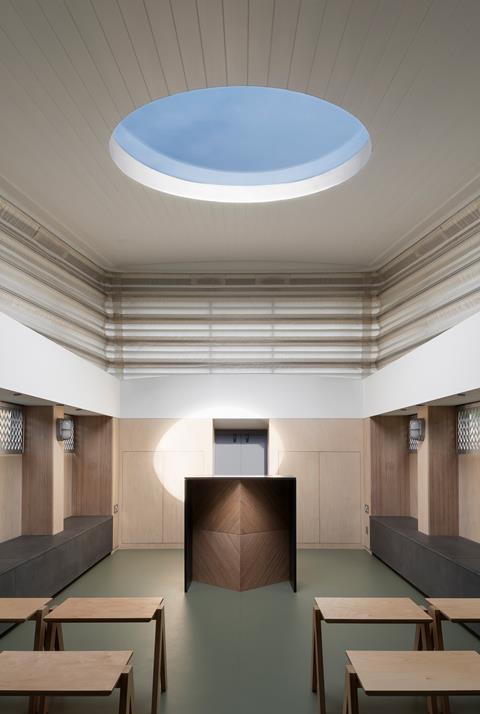
What are the three biggest specification considerations on this type of project? How did these apply to your project?
We place a strong emphasis of pulling together the best people for every project and the multi-disciplinary team we assembled for this project was key to its success. The team included a boat-builder, sailmakers, a marine architect, specialist marine fit-out contractors and furniture makers.
The marine design was of key importance, and here we accepted our limitations and worked with a naval architect early in the process to ensure the boat met the technical and functional requirements demanded by the brief. The marine architect proposed a traditional styling to the boat and we decided to embrace this as part of the collaboration.
As a public space that could be used by a diverse range of users in a number of different ways, it was important that we specified materials and finishes that would prove robust and wear well. Through-coloured MDF, industrial marmoleum and ply wall finishes helped us to achieve this.
Space is tight on a boat of this nature so we also thought carefully about specifying materials and fittings that maximised every opportunity to increase the sense of space.
Underfloor heating and the thin marmoleum floor finish helped us to maximise headroom while bespoke joinery, such as the stackable stools and foldable tables (developed with local furniture makers Plyco) can be packed away in below-deck storage areas to maximise the area of usable space within the main hall.
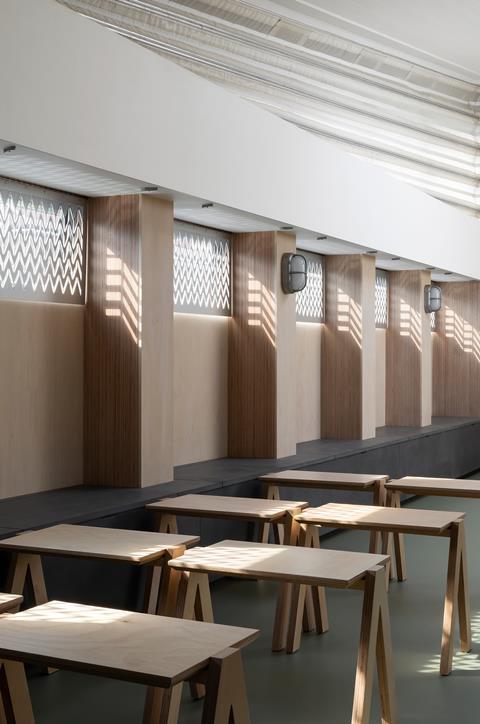
What were the key requirements of the client’s brief? How did you meet these both through design and specification?
The client’s brief called for a project with a ‘conspicuous presence’ which we sought to achieve through the expanding, glowing roof structure.
Through the specification of translucent sail cloth and integrated LED strips we achieved an outcome whereby soft diffused light enters the vessel during the day while emitting a warm glow at night to attract visitors.
The act of raising and lowering the roof also acts as a moment of theatre on the canal side, creating intrigue for passers-by and drawing in visitors.
Another key aspect of the brief was to create a space that felt welcoming to all. To this end, we eschewed any religious symbolism and sought to create a space that feels at once architecturally refined and homely to make visitors feel comfortable and at ease.
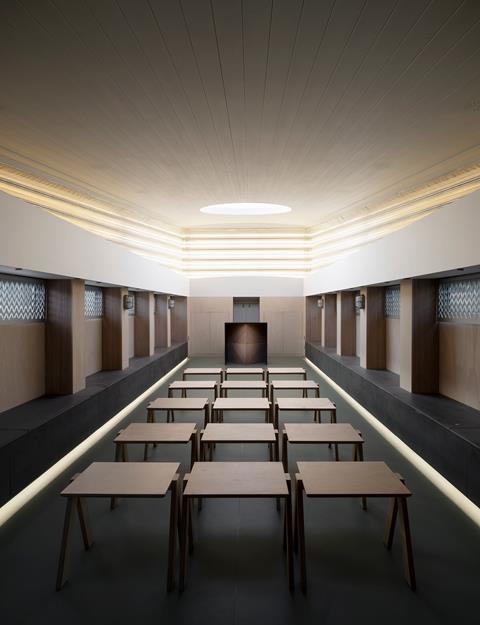
What did you think was the biggest success on the project?
As a practice, we don’t have a particular appetite for moving/articulated architecture but here it felt like the right solution for the brief which required the boat to pass beneath the low-lying bridge on the London canal network while having a strong visual presence.
Realising our initial concept sketches to create the pop-up roof feels like a big achievement in itself and the result is a space that is bold, joyful and distinct.
It has been a huge success in raising the profile of the church and engaging a new demographic by challenging people’s ideas about what a church can be like.
Project details
Architect Denizen Works Ltd
Client Diocese of London
Marine architect Tucker Designs
Lighting design Arup
Sailmakers Jeckells the Sailmakers
Furniture Plyco, Rule One Productions
Boatbuilder Turks Shipyard
Interior fit-out ANR Developments
Atlantic timber Valchromat
Ironmongery Joseph Giles
Aluminium laser-cut window screens Medway Marine Limited
Bulkhead lighting Dyke and Dean
LED lighting LED Linear UK
Marmoleum flooring Forbo
Our “What made this project” series highlights the outstanding work of our Architect of the Year winners. To keep up-to-date with all the latest from the Architect of the Year Awards visit here.



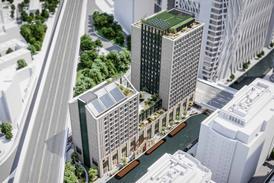
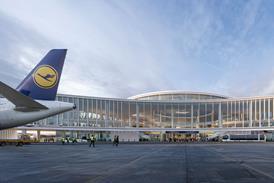
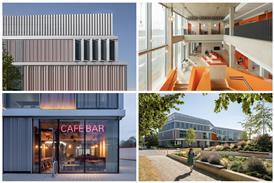
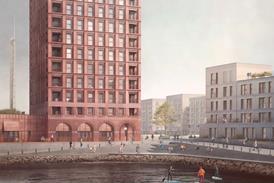



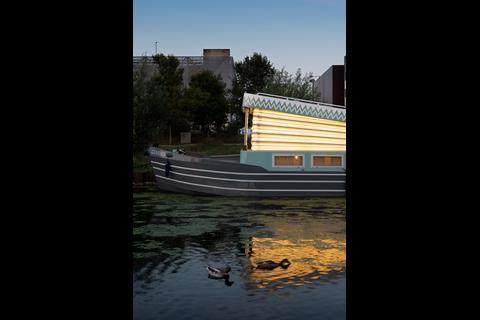
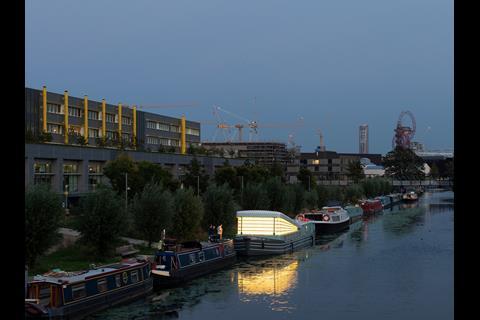
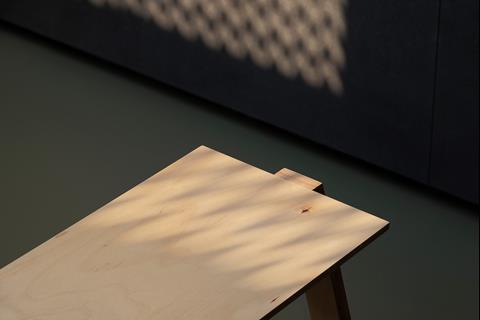
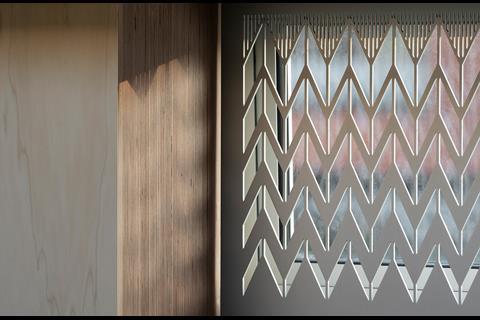
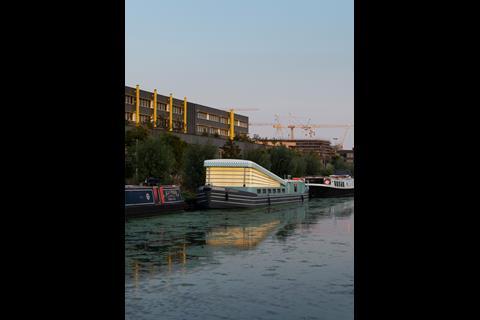







No comments yet