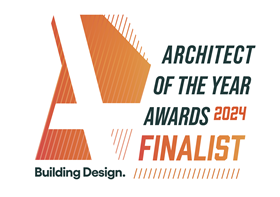
Finalist for WA100 Architect of the Year Award 2024, Henn guides us through the specification challenges present at House of Communication
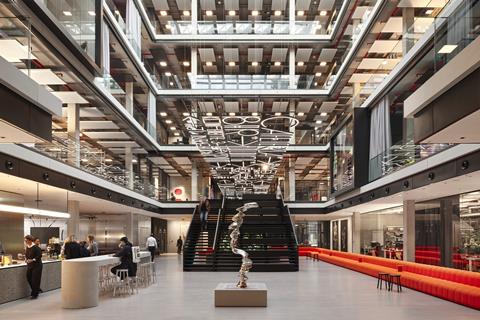
Henn’s body of work has been shortlisted for this year’s AYAs, as the practice was named a finalist for WA100 Architect of the Year.
In this series, we take a look at one of the team’s entry projects and ask the firm’s partner and head of interior design, Katrin Jacobs, to break down some of the biggest specification challenges that needed to be overcome.
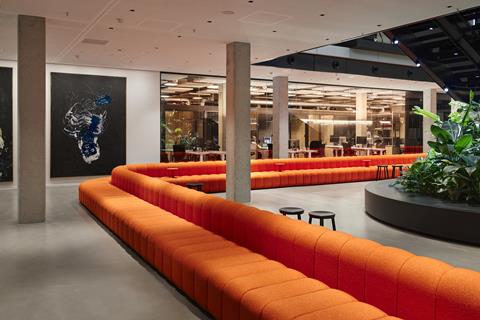
What were the key requirements of the client’s brief? How did you meet these both through design and specification?
Serviceplan asked for a distinctive spatial identity rooted in the company’s ideals of openness and collaboration.
The new location for their House of Communication had already been decided: three separate buildings on the iCampus in Munich, bringing together 40 agencies and 1,700 employees under one roof. We connected the three buildings via a bridge and designed the headquarters as a small city, a concept known as office urbanism. Like a city, the House of Communication includes spaces to meet, eat, and relax, alongside meeting rooms and individual work areas.
The design transcends the strong divisions between the individual agencies and parallel workflows. The cohesive concept creates a common identity for the agencies while allowing for integrated collaboration under a single roof. The House of Communication not only connects internally but also links to its urban context: guided art tours and event spaces open it up to both clients and the public.
Corporate architecture is a vital tool for expressing a company‘s philosophy, which justifies significant investments, as seen in this case. You need an attractive home and an inspiring environment to attract the best people in the war for talent.
Additionally, companies and brands want to represent their values. Today, in the virtual age, a counter-movement has emerged. People long for the analogue and the tangible.
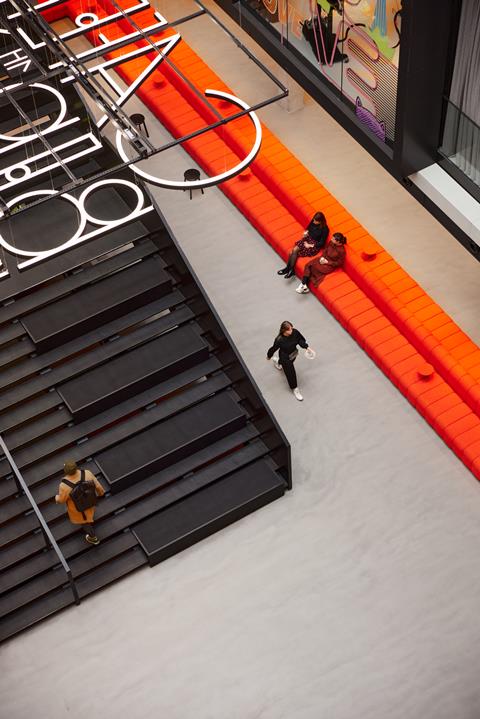
What were the biggest specification challenges on the project and how were these overcome?
The main question was how to utilise the spatial structure to meet the requirements for 360-degree communication, promote innovative processes, and enable integrated collaboration across departmental boundaries.
We connected the three buildings via bridges, known as the Innovation Track. We consciously decided to have one main entrance, ensuring that everyone passes through a single point in the morning. Common areas, such as the staff restaurant, conference zone, and the holding area, are located in the central building, serving as the heart of the ensemble and a place where everyone comes together.
Another challenge was how to unite 40 independent agencies in one building with a consistent appearance that reflects the spatial corporate identity of the Serviceplan Group while not overpowering or suppressing the individuality of each agency. Our solution was to create a unifying design that remains in the background.
Like a stage, its neutrality and large scale provide a backdrop and space for each agency’s individuality. Simple materials, clean shapes, and a neutral colour scheme form a common thread throughout the building.
Finally, we provided support in managing the change process, preparing everyone for the future of the working environment and facilities. We approached this process holistically, considering various perspectives – from the initial workshops with users to the organisation of the actual move-in day. Users were regularly involved in the decision-making process and, in some cases, in the design itself, enabling them to identify with the space as early as possible.
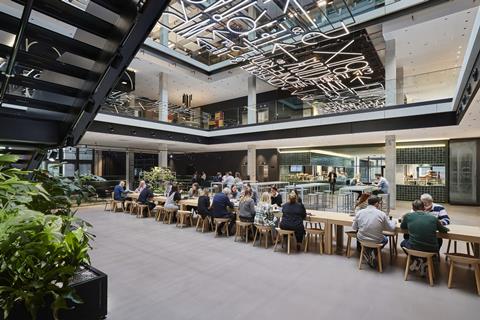
What are the three biggest specification considerations for the project type? How did these specifically apply to your project?
- Stamina and Ambition. The desire to create something unique to a company can only succeed if the ambition and motivation are sustained until the end, down to the last detail. This requires full involvement from everyone and a readiness to challenge decisions at inopportune moments to find the best solutions.
- Trust. Trust in each other’s professional and personal skills, clear responsibilities, and direct communication form the basis for success in these complex project scenarios.
- Collaboration. A complex project constellation involving a landlord, the landlord‘s architect, a tenant, an interior designer, and numerous other specialist planners and disciplines will only succeed if the team is prepared to work closely together and prioritise the project’s success. Open, direct communication, avoiding division and finger-pointing, and focusing on solution-oriented thinking and action are essential.
Do you have a favourite product or material that was specified on the project?
We selected and commissioned custom-made, colourful, and oversized statement pieces. The monochrome backdrop and simple furniture of the Serviceplan uniform allow these pieces to pop. Much like a well-tailored suit enhanced with statement pieces and colourful accents, the uniform features clear lines and a monochrome colour palette of black, white, and grey, creating a cohesive look across all areas and agencies. Coarse industrial materials such as steel grating, raw steel, and black-stained wood are used throughout.
Serviceplan’s ethos of communication and integration is reflected in unique, oversized furniture pieces – for example, a 30-metre-long sofa upholstered in bold coral Raf Simons fabric accommodates 100 people, while a single wooden table in the canteen seats 80 employees.
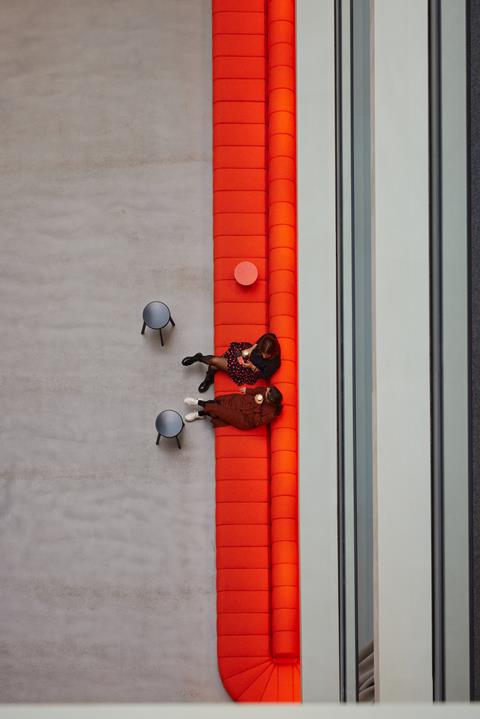
Are there any suppliers you collaborated with on the project that contributed significantly? And what was the most valuable service that they offered?
We worked with local manufacturers to develop exclusive elements, including textiles and bespoke lighting pieces. A vintage design piece – a robust and minimalistic chair used initially by Germany’s police departments in the 1950s – was reissued and developed into a complete line of furniture, including benches, stools, and tables. A custom-built, flexible shelving system also functions as a multifunctional room divider.
Textile wall coverings with square grids in various colours and sizes pay homage to the geometric architecture of the facade. Additionally, a font was developed exclusively for the project by Büro Uebele and used for all building signage – on walls and columns for orientation and as a typographic element on the Innovation Track, adding visual depth and character.
What did you think was the biggest success on the project?
I’m happy that change management at the House of Communication is tangible in content and space. Cultural change within a company cannot be mandated; it must be demonstrated. In this building, all board members gather around a large table. Although there are options for retreat, there are no longer personally assigned individual offices. This approach brings people together in a sustainable and meaningful way.
Change management starts immediately and continues beyond the move-in phase. Supporting these processes from various levels and perspectives, such as those of Human Resources or IT, was crucial to our work and was executed effectively. This is the true success of the project. It really works!
Project details
Architect Henn, RKW Architektur+
Facade KAAN Architecten
Client R&S Immobilienmanagement GmbH
Luminaries Apropos Licht
Change management Combine Consulting GmbH
Signage and light installation design Büro Uebele
Light installation Bartenbach, Projektleuchten GmbH
Building services Drees & Sommer
Plants GKR Hydrokulturen
Kitchen planning IGW Ingenieurgruppe Walter
Lighting design Lumen³
Media engineering OfficeMEDIA visuelle Medientechnik
Atrium sofa Blå Station, Kvadrat
Canteen table Hülsta
Furniture MSM MalscherSitzMöbel GmbH
Textiles Rohi Stoffe GmbH
Shelving system Trend Interior
Carpentry BES Brunold Holz und Design Manufaktur GmbH
Loose furniture Designfunktion, Marcus Hansen
Electrical engineering Elektro Kreutzpointner
Signage SchreinerCoburg GmbH
Our “What made this project” series highlights the outstanding work of our Architect of the Year finalists. To keep up-to-date with all the latest from the Architect of the Year Awards visit here.


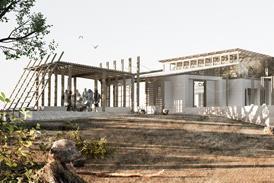
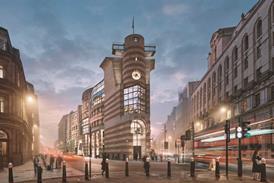
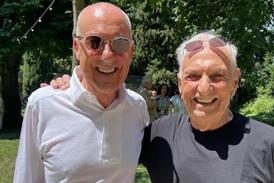
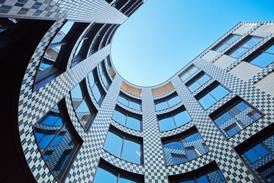



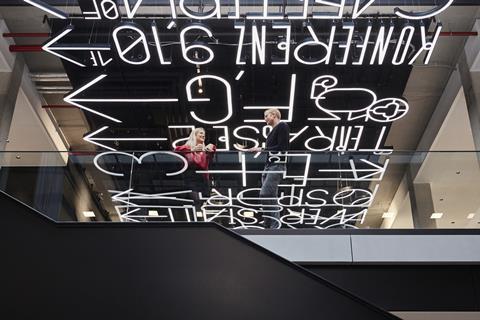
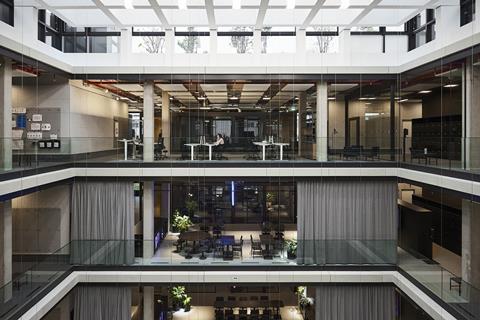
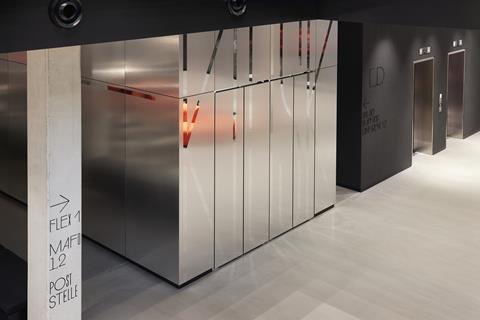
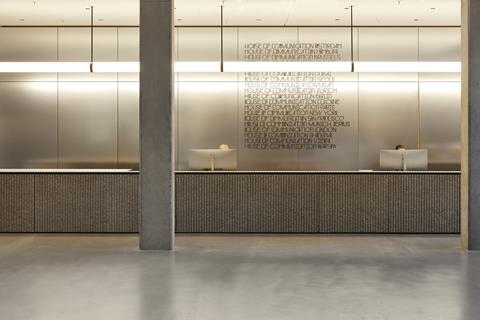
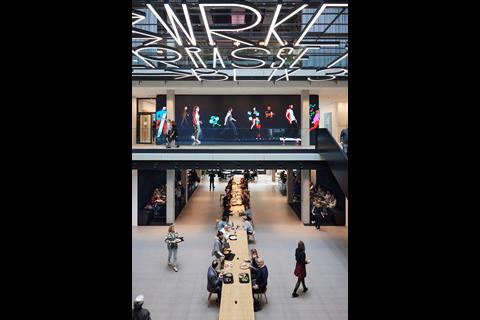
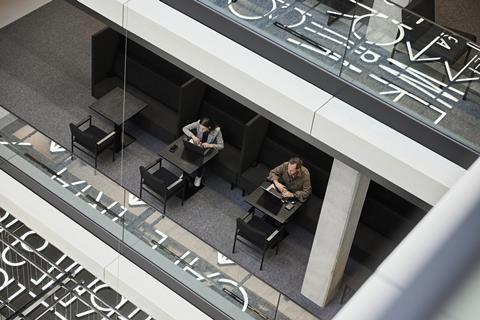
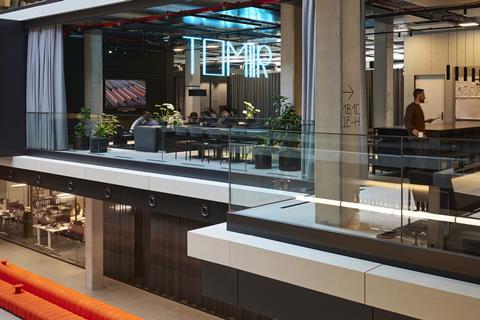
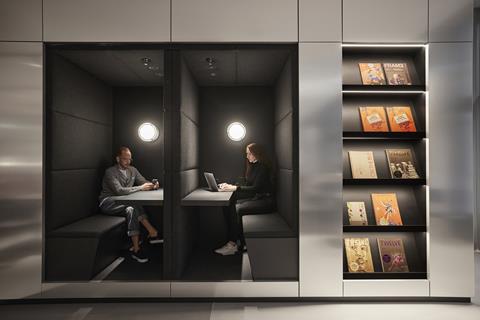
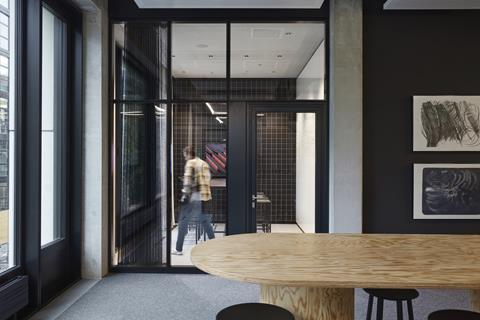
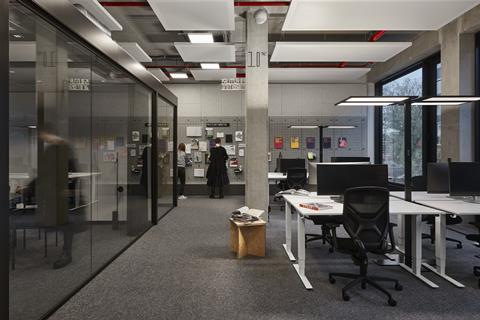
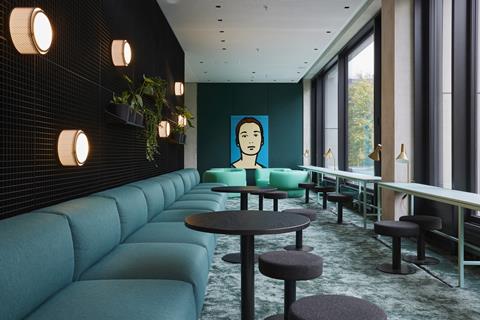







No comments yet