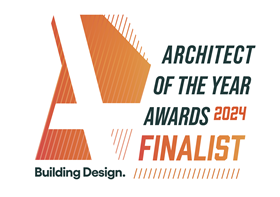
Finalist for Public Building Architect of the Year Award 2024, Haptic Architects guides us through the specification challenges present at King’s Cross W3
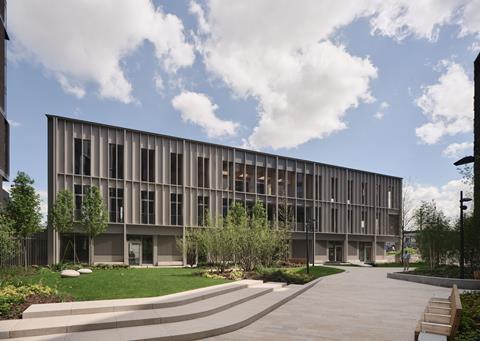
The judges for this year’s AYAs were impressed with Haptic Architects’ body of work, as the practice was named a finalist for Public Building Architect of the Year.
In this series, we take a look at one of the team’s entry projects and ask the firm’s senior associate, Lucia Berasaluce, and director, Timo Haedrich, to break down some of the biggest specification challenges that needed to be overcome.
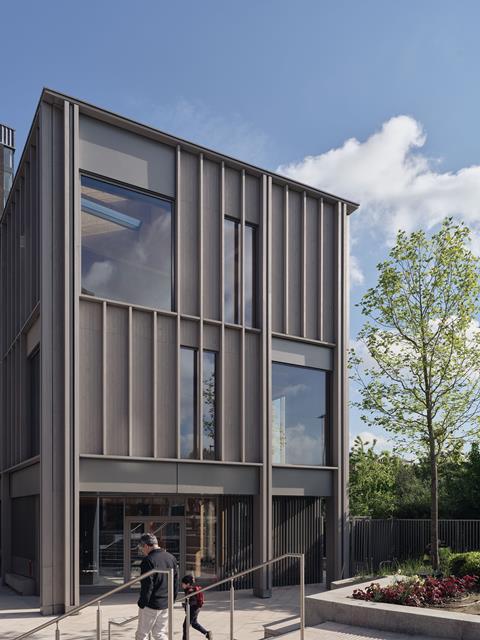
What were the key requirements of the client’s brief? How did you meet these both through design and specification?
We won the project through an invited competition by our client, Related Argent, who saw an opportunity to do something different. The brief was for a community building with a café, gym, and creche. However, W3 developed to become an intergenerational wellbeing hub, creating spaces that promote social interaction, physical activity, and community engagement.
The brief asked for the building to be welcoming and accessible. The project contains essential amenities for the residents of the W-Zone, the wider Kings Cross estate and the local community. We responded with a ground floor that opens up to a central courtyard, creating a seamless transition between indoor and outdoor spaces – inviting people to explore and engage with both environments.
The concertinaed, folding ground floor facade adds visual interest and dynamism, drawing attention and enticing people to enter the building. The integrated bench seating provides a functional resting place and an opportunity for people to gather, socialise, and enjoy the space together.
Part of the brief was the encouragement ‘to consider modern methods of construction as well as sustainable building materials, possibly mass timber or CLT’. We proposed a mass timber building but also a building that was, perhaps unusually, clad in timber.
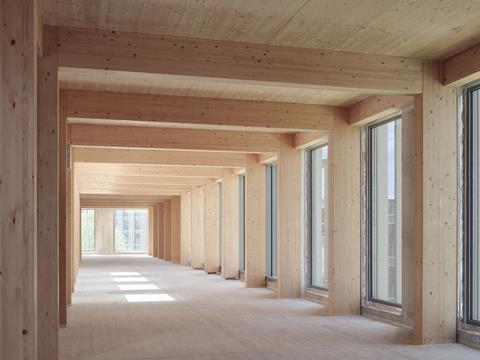
What were the biggest specification challenges on the project, and how were they overcome?
We wanted to make the most of mass timber. W3 is a timber building. The main structure and most of the facade are made from engineered timber, celebrating timber as a contemporary construction material.
Timber has a long history of use in construction, and W3 acknowledges its resurgence as a modern, versatile, flexible and highly sustainable material.
However, the project’s biggest specification challenge was using timber as a cladding material and ensuring its visual attractiveness and dimensional stability.
A timber material that is both dimensionally stable and durable was chosen to ensure the facade could withstand environmental conditions without significant deformation or damage. A sacrificial coating was sourced that will fade over time by slowly washing off to reveal the then-naturally greyed timber. This was done to maintain the material’s visual stability and help preserve its aesthetic appeal over time.
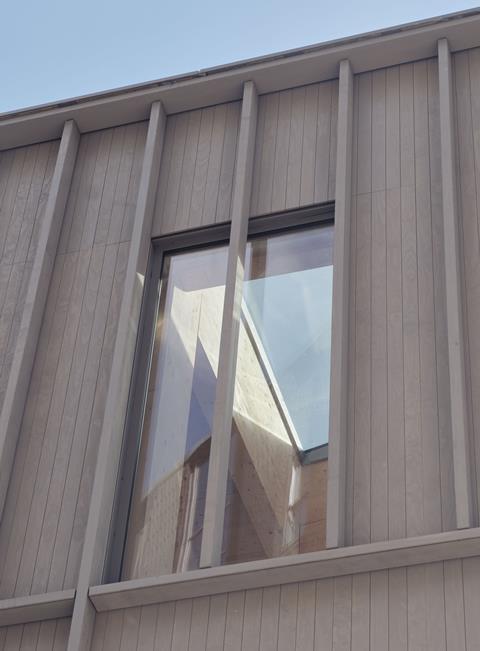
What were the most significant specification considerations for the project type? Do you have a favourite material that was specified on the project?
Mass timber for the structure: the honey-coloured timber frame structure creates a warm and inviting atmosphere within the building. Timber’s natural beauty and tactile quality create an atmosphere of warmth and tranquillity – an excellent material for promoting a sense of wellbeing.
Acetylated timber for the cladding: Accoya has a lifespan of 50 years and as an acetylated wood, it is dimensionally stable (maintains its original shape and dimensions) and allowed for the finishes we wanted. As the building sits on the boundary between Camden and Islington, both councils were keen to get reassurance on how the building will weather over the years. We proved that a controlled weathering process is achievable and that the building will maintain its visual appeal.
Prefabrication and construction: the building’s structure and facade are a kit of parts that were quickly assembled on site, saving on costs and time. BIM was integrated into the design and construction process to make this possible, from concept to construction and handover. This method offered multiple benefits but mainly aided a tight construction programme and site management. The system has been designed so it can be dismantled if necessary and replaced, recycled, adopted, or removed.
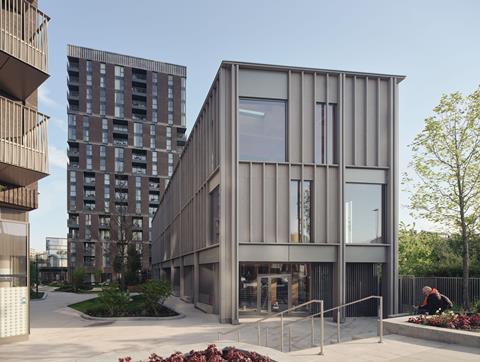
Are there any suppliers you collaborated with on the project that contributed significantly?
Midgard, as the general contractor, brought together a great construction team. Hybrid Structures stands out as the timber specialist contractor, together with Wiehag and Accoya who supplied the timber products.
What did you think was the biggest success on the project?
Under Related Argent’s stewardship, the whole area of Kings Cross has undergone a remarkable journey of urban rejuvenation. Projects like W3 contribute to creating vibrant, resilient communities with sustainability at its core.
W3 is a new addition to Kings Cross, offering diverse amenities designed to promote community engagement and wellbeing. It forms part of the triangle site, nestled alongside two new urban green spaces, the central courtyard, designed by Fabrik Landscape Architects, the Habitat Area, designed by Jan Kattein Architects and two residential buildings, designed by David Morley Architects and Feilden Clegg Bradley Studios. As such, the building offers several uses to new and existing residents.
The carefully articulated scale and massing of the building create a mediating element between the existing rail infrastructure and the new tenants of the adjacent residential buildings. Over three stories, the building offers generous views of the new green spaces towards the west and the Victorian rail tunnels to the east. A connection between the building’s occupants and urban nature is sought, and this relationship will enhance the overall experience by providing a sense of openness and calmness.
Using timber aligns perfectly with our clients and our sustainability goals. As a renewable resource, timber has a much lower carbon footprint than many traditional building materials. The building achieves its design objectives and sets an example for sustainable and innovative architectural practices, achieving BREEAM excellent.
Project details
Architect Haptic Architects
Design team Lucia Berasaluce, Angela Lo, Chris Wong, Sam Rigby, Anthony Williams, Dimitris Argyros, Timo Haedrich
Location 180 York Way, London N1C OAZ
Local authority Camden and Islington
Project type Community hub
Client Related Argent
Landscape architect Fabrik
Planning consultant Related Argent (in house)
Structural engineer Ramboll
M&E, acoustic, fire and sustainability consultant Hoare Lea
Quantity surveyor Gardiner & Theobald
Principal designer Midgard
Lighting consultant 18 Degrees
Facade consultant FMDC
Main contractor Midgard Construction
Timber subcontractor Hybrid Structures
Timber supplier Wiehag (Mass timber, CLT and Glulam Timber elements), Accoya (Timber facade)
Our “What made this project” series highlights the outstanding work of our Architect of the Year finalists. To keep up-to-date with all the latest from the Architect of the Year Awards visit here.



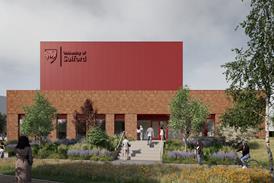
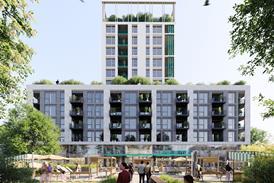
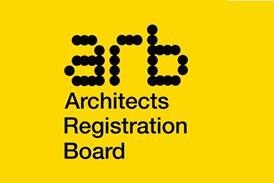



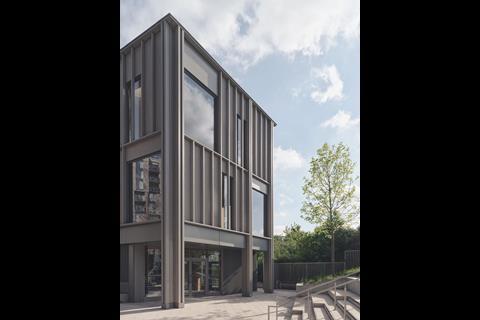
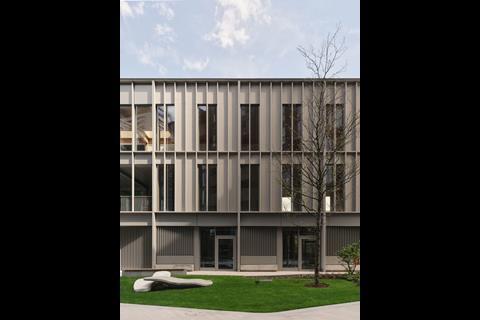
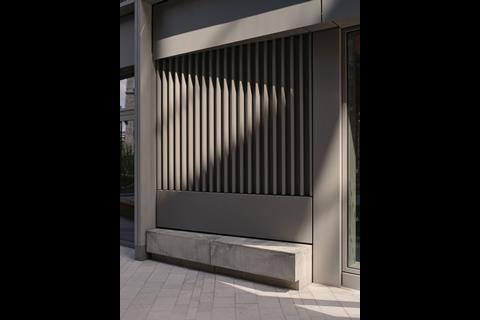
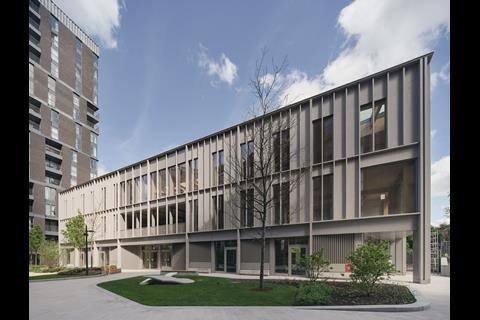
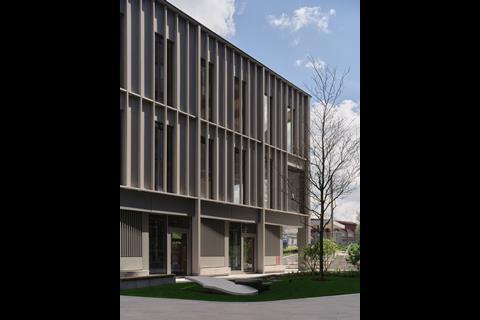
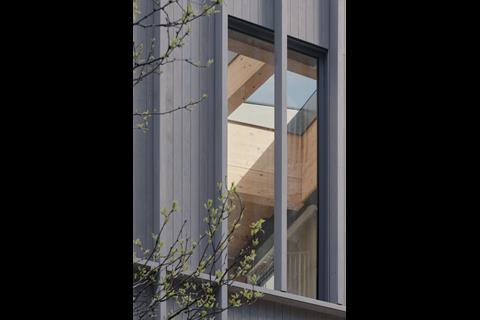
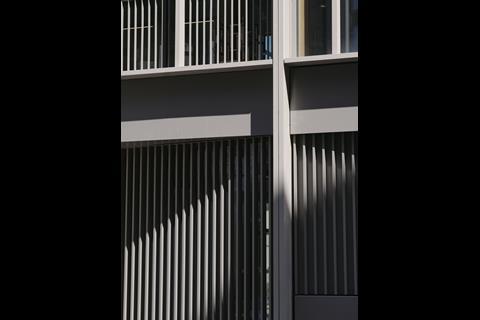
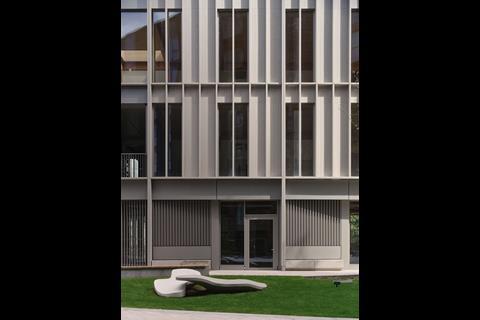
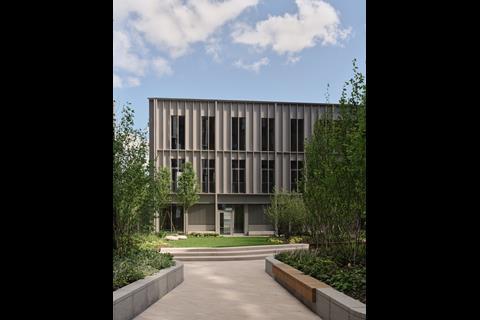
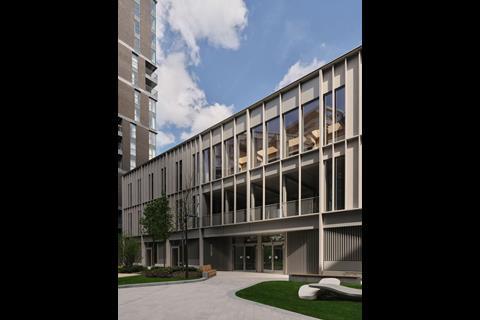
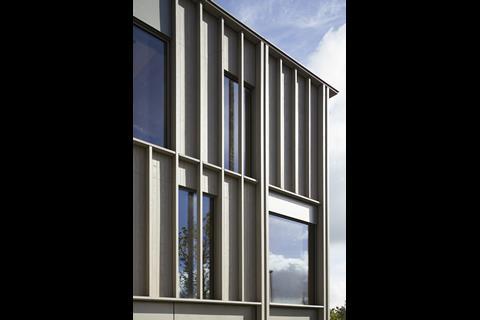
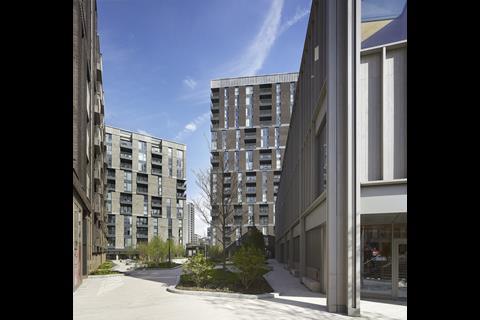
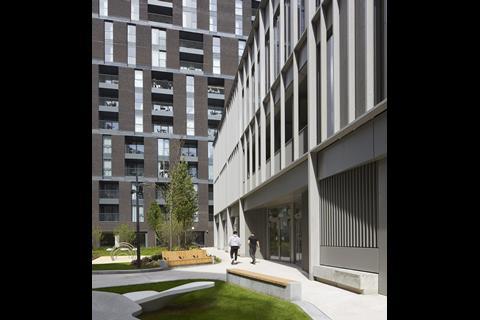
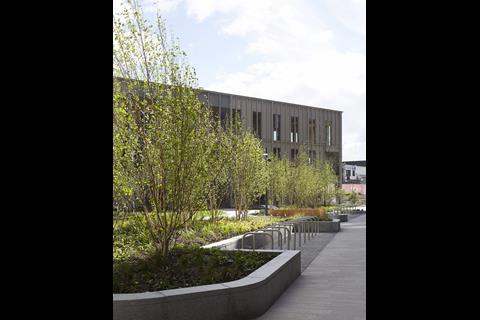
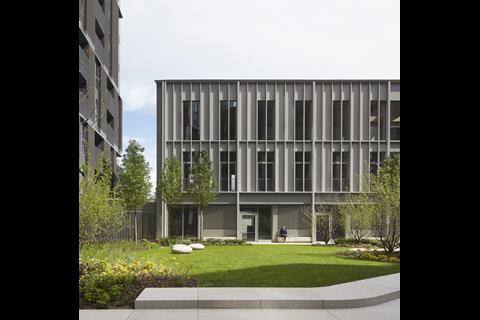
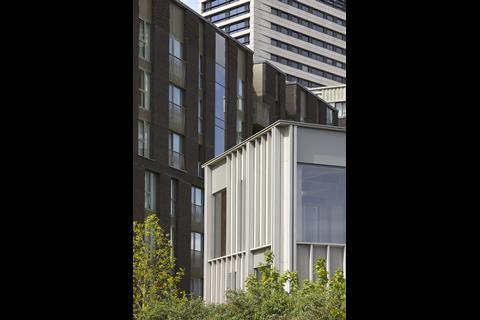







No comments yet