
Finalist for Office Architect of the Year Award 2024, Fletcher Priest Architects guides us through the specification challenges present at Lucent
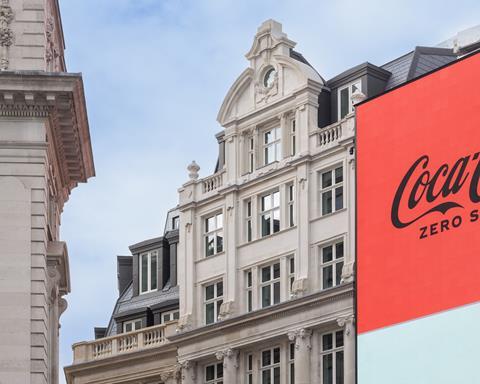
Fletcher Priest Architects’ body of work has been shortlisted for this year’s AYAs, as the practice was named a finalist for Office Architect of the Year.
In this series, we take a look at one of the team’s entry projects and ask the firm’s associate partner, Joe Sweeney, to break down some of the biggest specification challenges that needed to be overcome.
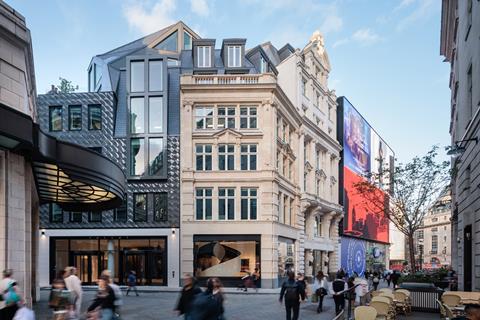
What were the key requirements of the client’s brief? How did you meet these both through design and specification?
In 2012, we were commissioned to design a transformational plan for the area situated behind the iconic Piccadilly Lights. The brief was to convert this space into a dynamic creative workspace, enticing retail establishments and residential buildings while ensuring uninterrupted operation of the lights and existing shops.
The site in London’s West End promised to be very complicated indeed. It consisted of a ring of 13 individual buildings around an essentially hollow centre, all of which were built at different times. Following a rigorous design process, it emerged that the design that would give Landsec the best value would be a holistic redevelopment of the whole site. Part of the prize of the site’s unleashing would be the large office floorplates, in real shortage in the West End, necessitated by structural constraints in what would become a seven-storey building.
Our proposal elevates the essence of the original buildings on the premises while enhancing the public realm. A tranquil garden space, nestled behind the iconic advertising billboard, introduces natural light from above, revitalising the space for practical use.
Reflecting a changing view of the workplace, the first and second floors are flexible, with floors three to six consisting of exceptionally large floorplates for the area. The workspace has been designed to the highest standards and can be considered one of the healthiest in the country, with a WELL Core Gold rating. Committed to sustainability, the building is also BREEAM Outstanding.
The site is elegantly ensconced within a folding geometric roofscape. The elevated rooftop gives space for workspaces and a new restaurant. These open onto terraces and offer awe-inspiring vistas across the heart of London
Five historic buildings are also on the island site. The consent for the listed Glasshouse Street included permission to stretch the facade above ground floor level. This involved carefully dismantling the Portland stone, restoring it, and then reconstructing the elevation on site.
Next door, the building’s historic Bath stone facade of merit was vertically stretched to align with the adjacent listed facade. The same applied to the historic terracotta facade on Shaftesbury Avenue. Dismantling the stonework, restoring it offsite, and then reconstructing the facades was less risky than doing the works on site.
The two historic townhouses on Denman Street contain the seven residential properties in the development. The facades were reconstructed in facsimile. They were carefully recorded and dismantled for reinstatement after the works to the main block were completed.
In 4-6 Glasshouse Street, the banking hall on the ground floor for what was London County and Westminster Bank was designed by Sir Reginald Blomfield in the 1910s. The works included reinstating the listed ceiling and walls.
The many terraces and gardens, 22 in total, provide external space around the redevelopment and are chosen for their air filtration properties.
The design life of the external facades, particularly the reconstructed historic facades, is based on longevity. Life expectancy is designed to exceed 100 years as a bass.
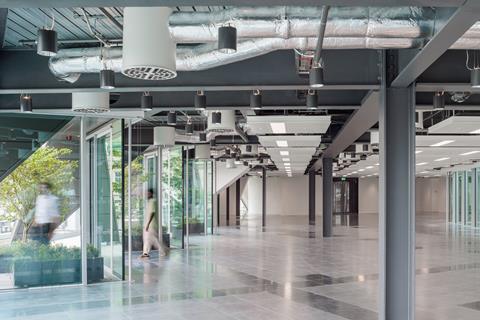
What were the biggest specification challenges on the project and how were these overcome?
To identify what had been Rainbow Corner, at the junction of Denman Street and Shaftesbury Avenue, we wanted the roof to give the impression that it is coming down towards the ground. A similar impression has been created at the reception entrance on Sherwood Street. To achieve this effect, carefully designed faience tiles that matched the slate from the roof in proportion and pattern were specified. The tiles are three-dimensional with an opalescent finish, designed subtly to lead the viewer towards the Piccadilly Lights and theatre-land in the other direction.
Parametric design allowed the team to play with gradients of colour and texture. The tiles are flatter nearer the ground to integrate with the street facades, but they become more three-dimensional higher up as they blend into the roof. The Rainbow Corner tiles are ceramic tiles that are hand-formed and fired by Shaw’s of Darwen in Lancashire. The cladding subcontractor Thorp assembled the tiled panels onto concrete backing and did all the setting out at their factory in Stoke-on-Trent.
What are the three biggest specification considerations for the project type? How did these specifically apply to your project?
Most of the materials on Lucent’s exterior are hand-crafted by master craftspeople in England.
The ground floor retail units have large windows and doors framed in blackened bronze, echoing Regent Street shopfronts, hand-made by A. Edmonds & Co. The subcontractor based in Birmingham supplied the shopfronts at the site, including the windows for the main entrance and rooftop restaurant. The company has been trading for six generations.
The Bricks for the historic residential facades at 19 and 20 Denman Street were handmade by Bulmer’s of Colchester. Their craftsmen shaped and fired the bricks using traditional methods dating back to Roman times. The newer facades further along the street are clad in Coleford burgundy bricks made by Coleford Brick and Tile in Gloucestershire and Farnham red bricks from Michelmersh in Hampshire.
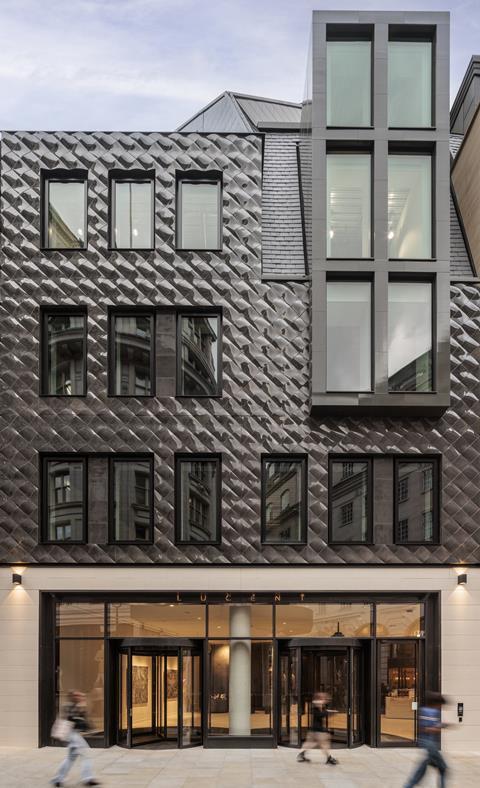
Do you have a favourite product or material that was specified on the project?
You can probably can tell from the answer above, it’s the Shaws of Darwen opalescent faience tiles on Rainbow Corner and Sherwood Street. We have worked with them on numerous projects over the years and appreciate their collaborative nature and expertise.
Currently, we are working with them on 150 Aldersgate Street (Tiktok) in the City, creating a public passageway from Aldersgate to Smithfield Street. We are also collaborating with the artist Alexis Teplin on this project. We like her work in painting, and this is working in ceramics. We are excited to see it complete later in the year.
What did you think was the biggest success on the project?
The unification of the island site. Conceptually, the roof is the essential unifying element of the whole building, bringing together its diverse facades and levels and touching down towards the ground with a flourish at the former Rainbow Corner and Sherwood Street entrance.
The algorithm for the roof’s design is generated by the pedestrian’s experience of walking around the building. Anyone standing on the opposite pavement of the surrounding streets should not be aware of any roof penetrating the skyline when looking up at the eaves. This results in an unusual but functional roof geometry, with the lowest angles generated becoming terraces.
Also, there’s the fun and joy of Lucent – walking by the Devonshire Arms on Denman Street and seeing the big crowds outside drinking their Guinness. When the rest of the incoming tenants finish fitting out, this will be a great Soho Street.
Project details
Architect Fletcher Priest Architects
Client Landsec
Main contractor Wates
Structural engineer Waterman Structures
Services engineer Long and Partners
Facade engineer Infinity Facade Consultants
Cost consultant Rider Levett Bucknall
Conservation Donald Insall Associates
Project manager Third London Wall
Planning consultant JLL
Facades Thorp Precast
Historic facades Szerelmey
Ground floor facades Edmunds
Steel Severfield
Faience tiles Shaws of Darwen
Our “What made this project” series highlights the outstanding work of our Architect of the Year finalists. To keep up-to-date with all the latest from the Architect of the Year Awards visit here.









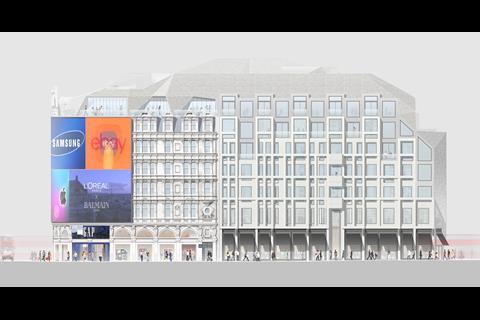
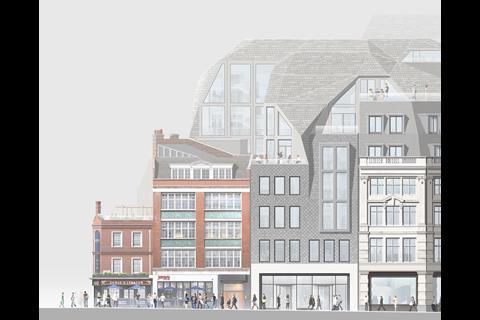
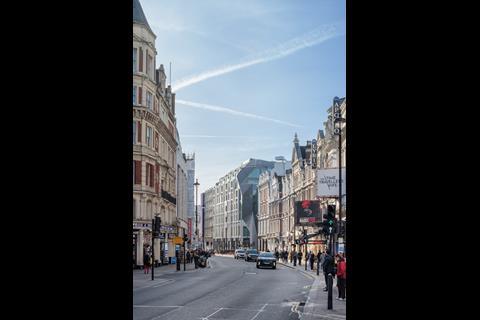
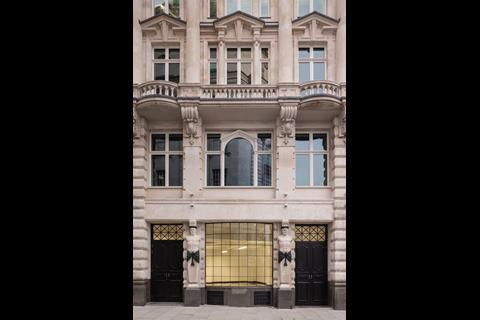
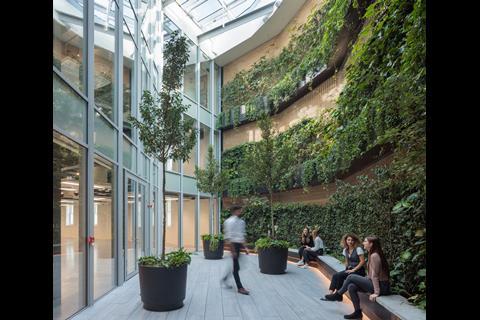
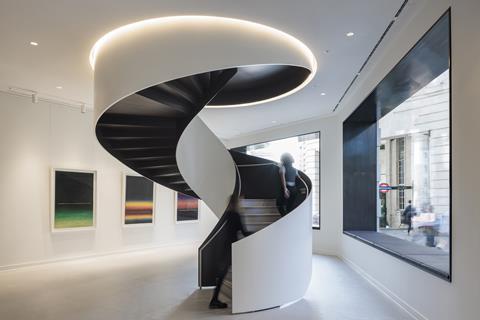
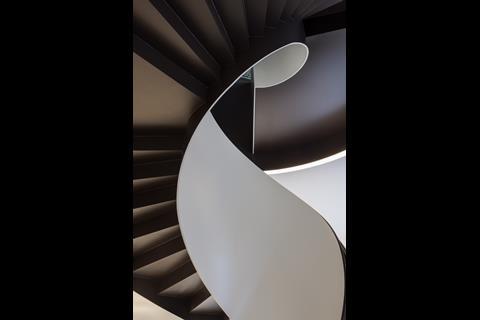
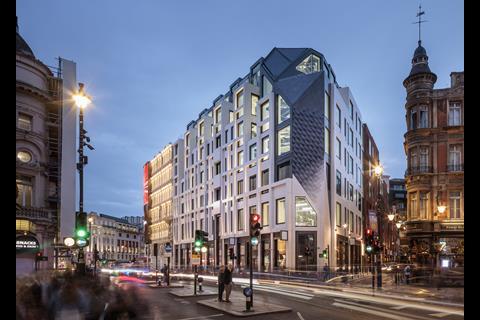
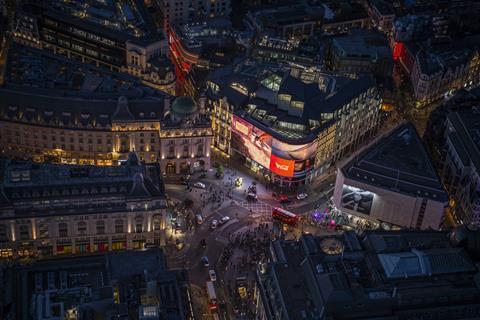
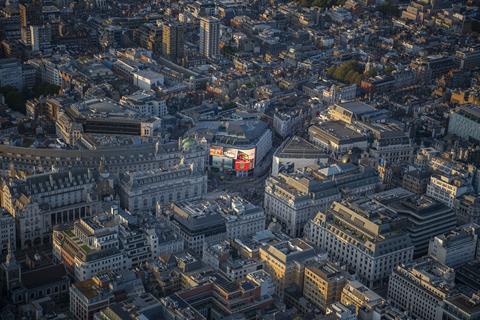







2 Readers' comments