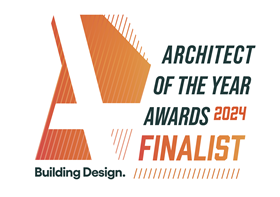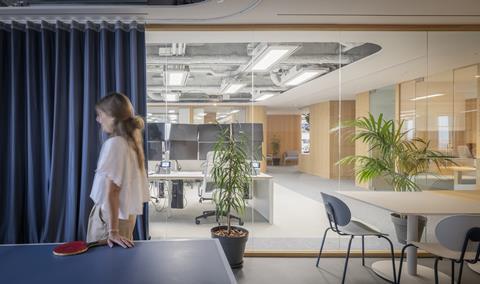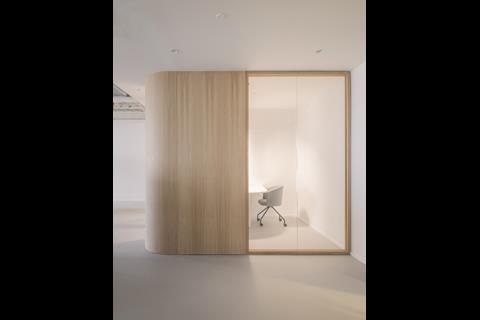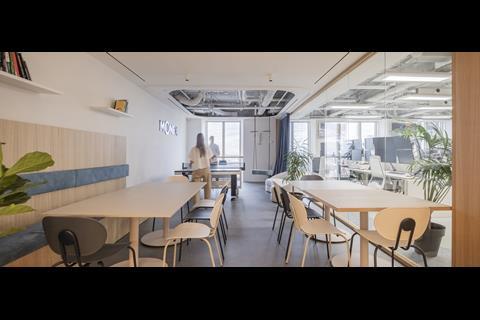
Finalist for WA100 International Architect of the Year Award 2024, Arquid guides us through the specification challenges present at Monex HQ

Arquid’s body of work has been shortlisted for this year’s AYAs, as the practice was named a finalist for WA100 International Architect of the Year.
In this series, we take a look at one of the team’s entry projects and ask the firm’s architects, Juan Juárez and Begoña Soto, to break down some of the biggest specification challenges that needed to be overcome.

What were the key requirements of the client’s brief? How did you meet these both through design and specification?
To create an efficient and dynamic workspace that caters to the various needs of employees throughout the working day. This was achieved through a design approach focused on the flooring and pathways planning strategy, inspired by the historical significance of crossroad meeting points. The project highlights connectivity with a central intersection that unites three departments. Monex redefines its workspaces by balancing meeting areas and enclosed and open spaces to accommodate the company’s structural reorganisation.
To incorporate sustainable design. This has been considered through the specification of local materials, supporting the circular economy. Sustainability certificates were prioritised for materials like Forbo floors and Ondarreta wood furniture. Another sustainable strategy was taking advantage of Madrid’s abundant natural light; innovative sensors connected to the KNX system have been implemented to regulate temperature and optimise incoming light. Vegetation in the office is a great addition, reviving spaces and positively impacting the indoor atmosphere.
To respect the structural envelope and follow building regulations. The refurbishment project is on the 31st floor of the Picasso Tower in Madrid. Respecting the structural frame was important, as was managing logistics within a heritage office tower, given the numerous restrictions on modifying anything near the facade. This has been achieved by following the client’s guidance and adhering to local council building regulations. The heavy construction additions were built from the centre of the office area to minimise and avoid contact that could potentially have a risk of accidental damage to the existing walls. Most of the new construction elements are attached to the new partitions, minimising contact with the building’s original structure. This is done to preserve the existing frame structure.

What were the biggest specification challenges on the project and how were these overcome?
The biggest challenge was executing the project in just three months. This was achieved through close collaboration with the general contractor and their subcontractors, who supported different design aspects, including carpentry, steelwork, utilities, flooring, ceiling, and MEP. Communication and constant feedback helped to achieve the desired results quickly, reducing delays typically caused by miscommunication.
A further challenge involved managing the logistics within a heritage office tower to protect other facilities within the tower. This was addressed by strictly focusing on internal refurbishment only and not proposing anything that would compromise the surrounding content of the office area or the building in general.
What are the three biggest specification considerations for the project type? How did these specifically apply to your project?
Functionality - ensuring that the project serves its intended purpose according to the client’s needs through the design. The project addresses this goal through multiple design requirements including ambience, lighting, acoustics, access points and strategic pathways planning of the flooring. The pathways planning supports navigation and connection between amenities, considering the company’s structure.
Collaboration - incorporating multiple types of work environments that cater to the various needs of the employees’ working styles. By having a perfect balance between enclosed and open workspaces, we were able to encourage collaboration without causing disruption to other areas, supporting office workflow.
Sustainability - the project called for the preservation of the existing structure due to the Tower’s importance to Madrid’s skyline, alongside the retrofit’s focus on reducing material consumption and waste.

Do you have a favourite product or material specified in the project?
Oak wood is highly advantageous because of its versatility and eco-friendly properties. Its flexible nature enables it to curve gracefully, resulting in an impressive quality of stiffness and smoothness. Combined with glass, which aligns with the internal structures, it complements the office’s aesthetic appeal.
Are there any suppliers you collaborated with on the project that contributed significantly? And what was the most valuable service that they offered?
We collaborated with several suppliers who significantly impacted the project outcomes. The most important aspects of the projects were the built-in furniture and lighting, with the leading suppliers being IC-10, Onadarreta and Iluproyectos.
What did you think was the biggest success on the project?
Strategic planning was a key factor in the project’s success, leading to outstanding results. Consistent and active client feedback throughout the project phases allowed us to refine the space to fit the client’s needs and desires, exceeding the brief’s criteria.
Project details
Architect Arquid
General contractor IC-10
Furniture Ondarreta
Bespoke furniture Dicotex
Flooring Forbo
MEP Elecnor
Lighting lluproyectos
Lighting fixtures Vivia, Faro Barcelona
Our “What made this project” series highlights the outstanding work of our Architect of the Year finalists. To keep up-to-date with all the latest from the Architect of the Year Awards visit here.





























No comments yet