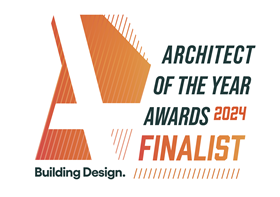
Finalist for Office Architect of the Year Award 2024, Lynch Architects guides us through the specification challenges present at n2
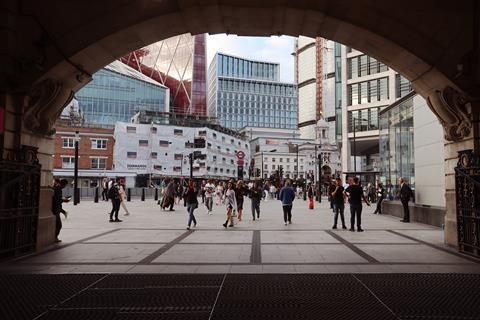
Lynch Architects’ body of work has been shortlisted for this year’s AYAs, as the practice was named a finalist for two awards, including Office Architect of the Year.
In this series, we take a look at one of the team’s entry projects and ask the firm’s director, David Evans, to break down some of the biggest specification challenges that needed to be overcome.
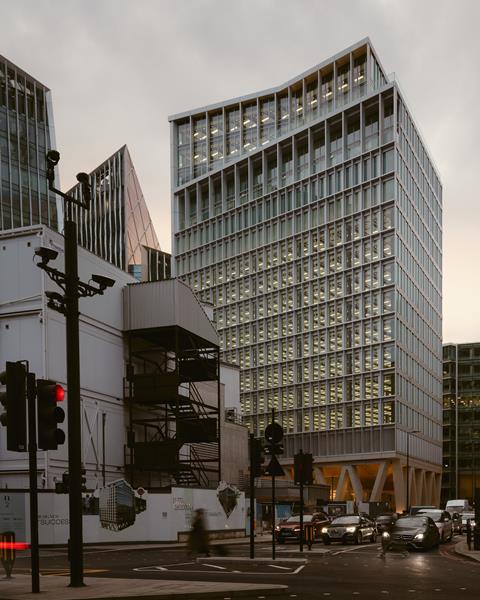
What were the key requirements of the client’s brief? How did you meet these both through design and specification?
Being a commercial project, a key requirement from the client was for high-quality office space. Moving beyond that was to provide a building with a ‘sense of place’, that works not only for the building’s tenants, but also for its immediate neighbours – the larger Nova development and the wider context of the city itself. This was met by consideration of all aspects, from the urban massing through to careful selection of the material palate, and relating both inside and out at various scales – from the intimacy of a door handle to the huge structural truss columns around the perimeter.
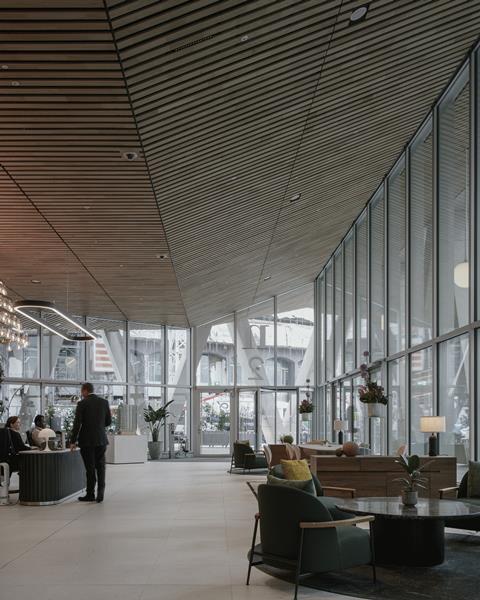
What were the biggest specification challenges on the project and how were these overcome?
Ensuring the best finish for the in-situ concrete that wraps around the steel trusses was a significant challenge, and it relied on a series of trades and contractors to make it a success. This also had to fit in with the adjacent GRC and aluminium panels.
It started with a series of sample panels to select the finish and mix, before moving to full-scale mock-ups, and then dealing with the overall profile and formwork, including the location of the day joints within it. The mix of the concrete (a challenge when poured and agitated into a sloping formwork) needed careful consideration, alongside the finishing off, removing the laitance to expose the aggregates behind, the amount to be exposed, and when to undertake the final seal.
This involved a major buy-in by William Hares (steel contractor), Coffeys (the concrete contractors) and their specialist finishers Creid Surfaces, all under the expert supervision of main contractor Mace, and with regular visits and trial areas by ourselves over a series of months, initially to ensure that all parties understood the end goal, plus their part in it, through to ensuring the process continued as per the intent, and with regular review of the developing results. It’s an intensive process for all – but the results, we consider, are quite spectacular and reflect well on all involved.
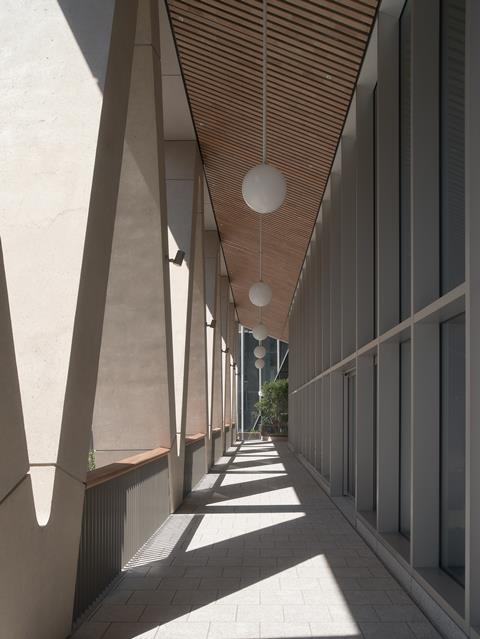
What are the three biggest specification considerations for the project type? How did these specifically apply to your project?
The primary specification issues were regarding fire performance. Post Grenfell, there is far less reliance on Fire Performance Desktop Studies, meaning that far more (in fact, virtually all) products and systems need verifying by testing.
Some products were withdrawn following testing, and therefore, alternatives were proposed, tested (passed) and incorporated. Also, given the sheer quantity of material/products to be tested across the project and industry immediately after Grenfell, there was a backlog with the testing centres, which had programme implications, resulting in the need to consider alternative pre-tested solutions.
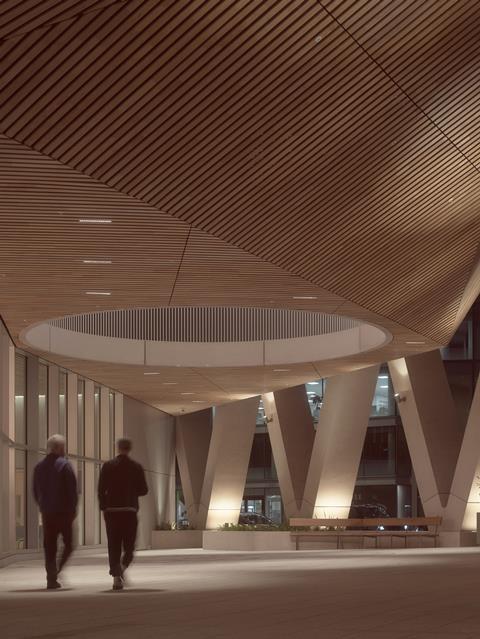
Do you have a favourite product or material that was specified on the project?
A favourite product from the building would be the bespoke anodised aluminium louvres incorporated as part of the facade, primarily at first-floor level, above the main truss base. With encouragement to make something more special than the norm from Westminster Planners because of its prominent location, we designed these to work in the vertical plane (louvres generally being horizontal) to better relate to the other vertical elements adjacent to them, such as the timber ceiling batons, handrail balusters etc.
By carefully creating a special S curve for each blade and with a specific spacing ratio between them, we ensured that we had both good levels of waterproofing – as direct rain could not penetrate, and excellent free air percentage figures, coupled with the fact that they would never allow direct light/view through.
Instead, there is a lovely interplay of light and shadow across the surface, delightfully accentuated at night with backlit illumination from the areas behind. These were developed from concept in conjunction with facade contractor Scheldebouw, who created a bespoke extrusion for the purpose and then undertook a regime of performance testing (which included the client increasing the performance requirements to be met just prior to the testing). The product passed all tests, and the installed product looks delightful day and night.
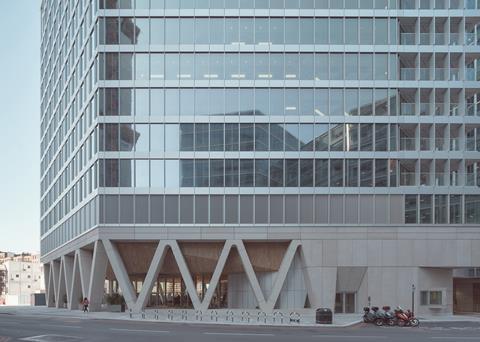
Are there any suppliers you collaborated with on the project that contributed significantly? And what was the most valuable service that they offered?
We had many productive collaborations with suppliers. A few that are worth noting include:
- Smile Plastics - they produce sheets made from 100% recycled material, including from plastic cups, credit cards etc. As a result of the differing base (waste) plastic added, different tonal results are produced, so it is incredibly sustainable and a great product that offers unique results. We worked with them and the client to develop the specific colour, fleck and tone we were after. The product was then installed with care and attention to detail by Modular Interiors in all the vanity units of the toilet blocks throughout the building.
- Izé Door handles - we developed a new door handle range, appropriately called ‘Nova’ in conjunction with Izé, that was then used in the building’s Level 15 clubroom (a communal facility available to all the office tenants). This range was based on the plan shape of the single column within the reception area. It became a motif that was then also reflected in the manifestation decals, the wayfinding signage, and other elements throughout the building.
- BCL Timber soffits (of sweet chestnut timber) - BCL provided these and installed them in conjunction with Lucas. Extensive fire testing was required, and a series of mock-ups were produced to ensure the concepts would be realised as intended. It was a challenging brief and all excelled. The result, with a continuation of the same ceiling inside and out is a key element in unifying the ground floor area, and contributing to the overall feel of the area.
What did you think was the biggest success on the project?
For me, the biggest success on the project is the way the ground floor of the building merges with the public realm, offering depth, light and shadow, areas of surprise and greenery, different areas to walk or dwell, and primarily by making an architectural virtue out of a challenging engineering requirement to straddle a host of underground constraints – sewers, tube tunnels, and more.
Project details
Architect Lynch Architects
Client Landsec
Structural engineer Robert Bird Group
MEP engineer and QS Aecom
Landscape architect Muf architecture/art, J&L Gibbons
Project manager Gardiner & Theobald
Contractor Mace
Contractor’s architect Veretec
Groundworks Keltbray
Concrete superstructure J Coffey Construction
Structural steelwork William Hare
MEP installation Lonsdale
Transport Momentum Transport Consultancy
Facade Thornton Tomasetti
Lighting Studio Fractal
Planning Gerald Eve
Key suppliers Smile Plastics, BCL Ceilings, Izé, Sheldebouw, Modular Interiors, Lucas, Mace
Our “What made this project” series highlights the outstanding work of our Architect of the Year finalists. To keep up-to-date with all the latest from the Architect of the Year Awards visit here.





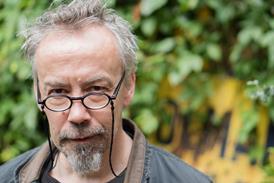



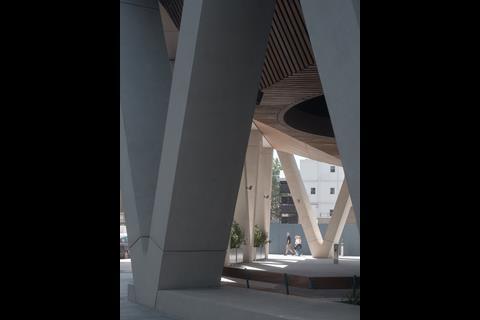
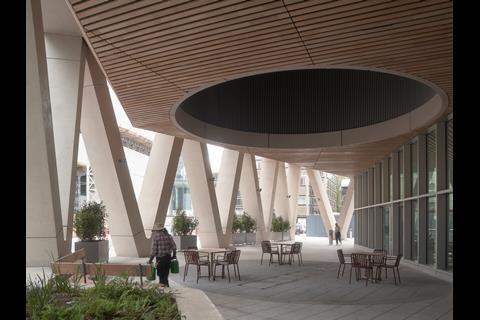
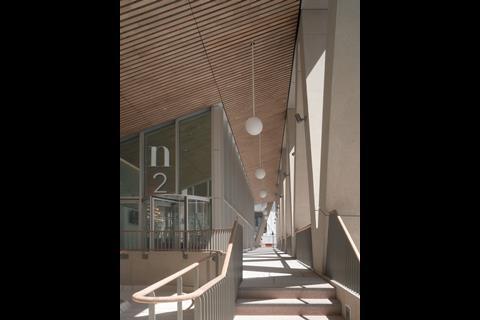
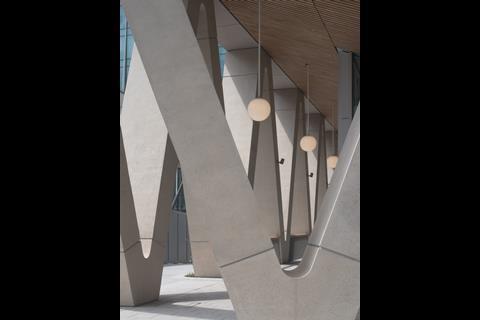
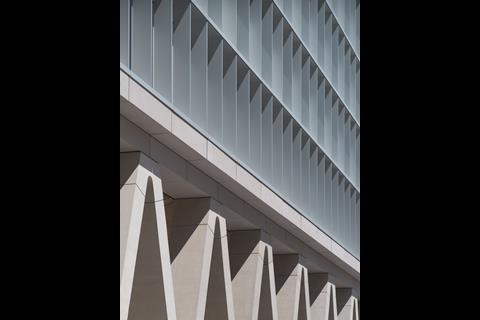
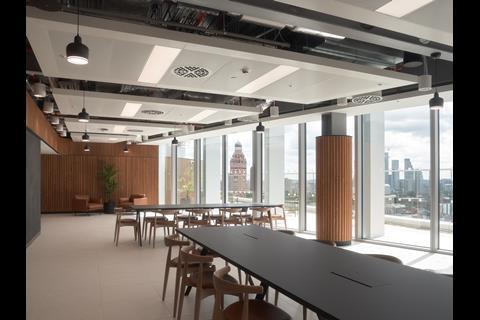
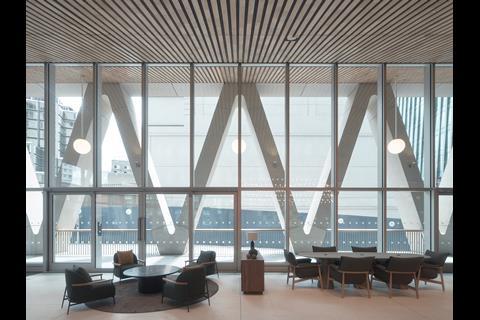
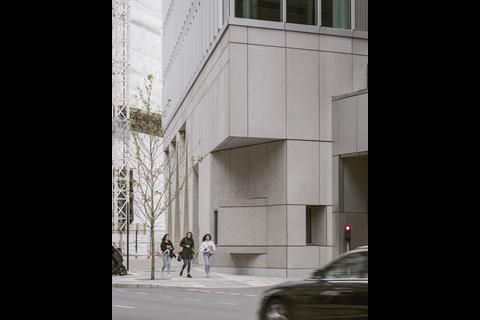
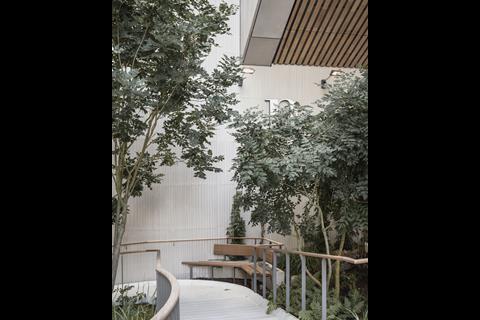
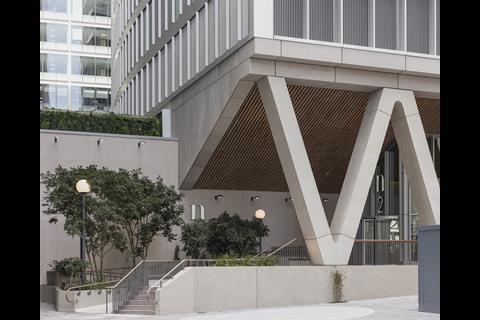
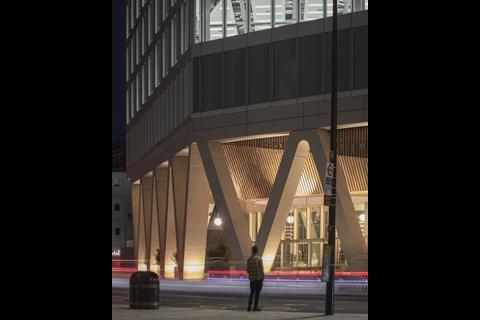







No comments yet