
Finalist for Refurbishment Architect of the Year Award 2023, Stiff+Trevillion guides us through the specification challenges present at Newson’s Yard
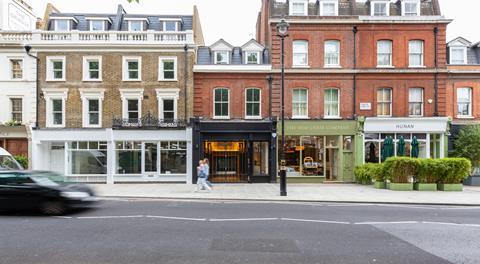
The judges for last year’s AYAs were impressed with Stiff+Trevillion’s body of work, as the practice was named a finalist for Refurbishment Architect of the Year.
In this series, we take a look at one of the team’s entry projects and ask the firm’s associate, Jonny Gordon, to break down some of the biggest specification challenges that needed to be overcome.
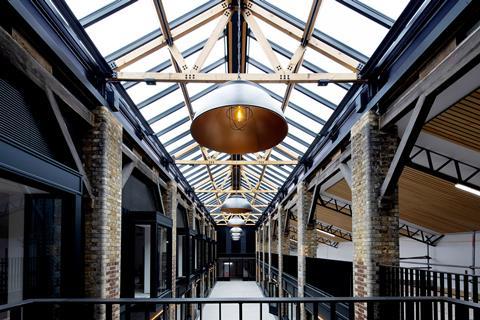
What were the key requirements of the client’s brief? How did you meet these both through design and specification?
Our client for this scheme, Grosvenor, had four key objectives:
- To provide a world-class retail environment
- To foster and strengthen the local design community
- Create a space that is accessible and enticing
- Create a flexible and adaptable space
These objectives aimed to build on Pimlico’s growing reputation as a leading design district. They wanted to create a landmark destination that would be an exciting new public retail environment for creative professionals and the public to enjoy.
These challenges were met by designing an engaging scheme that would draw people into this hidden space. Robust material choices of timber, brick and steel were a key consideration tying in with the existing heritage of the former builder’s yard and the materiality of the site.
The central yard space is designed as a flexible area with a mixed-mode ventilation and heating strategy for a variety of events such as lectures, music performances, product launches and dinner evenings. The whole of the ground floor was raised by approximately 1m to house HVAC ductwork and pop-up power for these events.
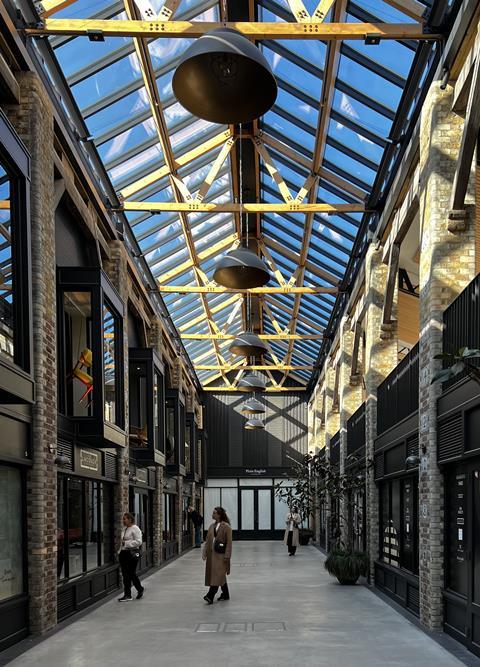
What were the biggest specification challenges on the project?
The project presented many challenges due to its landlocked position surrounded by residential terraces. The site could only be accessed via one narrow entrance off the main street until a second arcade was created mid-construction.
The fragile 1840s existing fabric was to be largely kept, requiring significant temporary works to the retained facades on Pimlico Road. We worked closely with structural engineer, Heyne Tillet Steel, and services engineer, HDR, to seamlessly incorporate the new build elements back into the existing structure.
The lantern roof light running the 35m length of the central yard was a challenging design involving the coordination of four key elements: timber trusses, structural steel, glazing and roof blinds. Automated aluminium louvres were integrated into the rooflight upstand design to facilitate smoke extraction in the event of a fire and for the double purpose of permitting natural stack ventilation to the space on a day-to-day basis.
The rooflight is supported by the yard’s existing brick colonnade, which is not parallel but diverges towards one end. Each of the nine timber trusses are a different size to accommodate this existing imperfection.
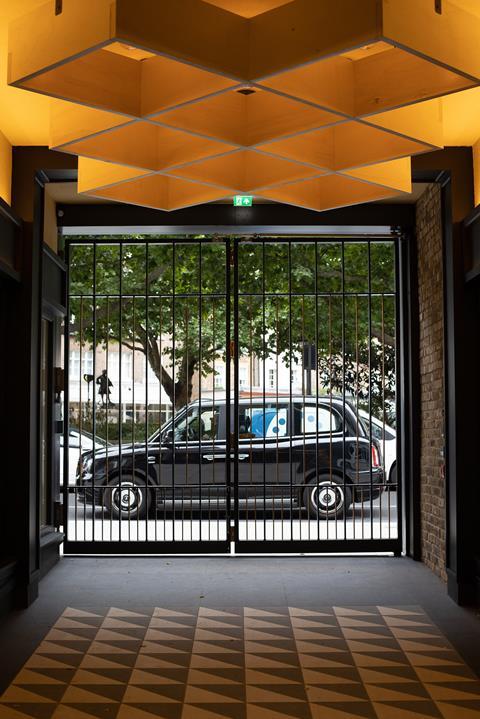
What are the three biggest specification considerations on the project type? How did these specifically apply to your project?
The site’s industrial history as the oldest timber yard in the UK was a vital part of the design inspiration. Several timber types were specified throughout the yard: pine trusses support the lantern roof light in the central yard space. Reclaimed timber cladding line the arcade lobbies - these were roof boards from the Woodford aircraft hangers where the WWII Lancaster bombers were built (sourced from Lawson’s Yard in Ormskirk).
CLT slabs for the mezzanine levels in the yard provide a low-carbon alternative to steel or concrete and offer a warm aesthetic to the retail unit soffits on the ground floor.
Excessive reverberations in the large double-height space were a potential issue. Blackened timber cladding with acoustic felt backing was integrated into the retail bays between the existing masonry columns and the gable ends of the yard to help mitigate this issue.
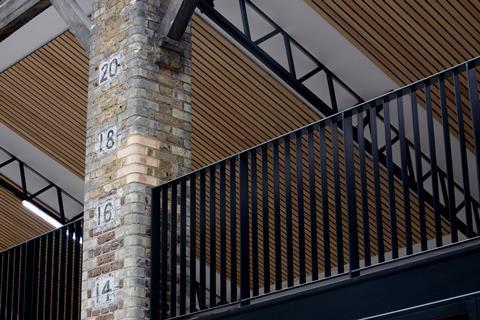
What do you think was the biggest success on the project?
All additions and alterations to the Yard were designed to blend seamlessly into its context with a comparable scale and choice of materials. The new build extensions to the residential blocks reflect traditional Victorian detailing and respect the surrounding residents’ outlooks.
We collaborated with BDP to create a poplar plywood lighting installation in the public entrance arcades off the Pimlico Road footway. These are diamond structures with soft lighting which hang from colourful rendered soffits. Bespoke cut porcelain tile design for the floor of the arcades reflects the lighting geometry. The vibrant arcades are designed to draw pedestrians into the grand central yard space to browse the interior design-led retailers and enjoy food/beverages in the double-storey restaurant unit.
The sense of the design district community naturally flows into the building with its vibrant collective of retailers. The Yard space and connecting residential blocks on Pimlico Road sit comfortably within the Belgravia conservation area forming a key part of the client’s strategy for Pimlico Road and the wider 20-year vision to make Mayfair and Belgravia a more active, open, and integrated area of London.
Project details
Architect Stiff+Trevillion
Client Grosvenor
Structural engineer Heyne Tillett Steel
M&E consultant Hurley Palmer Flatt
QS Thompson Cole
Heritage consultant Donald Insall Associates
Access consultant People Friendly
Acoustic consultant Theatre Projects
Project manager Jackson Coles
Principal designer N/A
CDM co-ordinator Aecom
Approved building inspector Westminster
Main contractor Knight Harwood
CAD software used Vectorworks
Photography Mike Stiff, Belinda Lawley, Tom Niven
Our “What made this project” series highlights the outstanding work of our Architect of the Year finalists. To keep up-to-date with all the latest from the Architect of the Year Awards visit here.



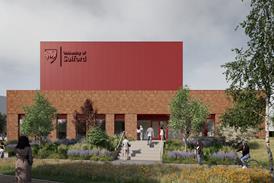
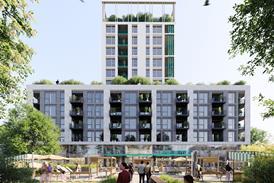




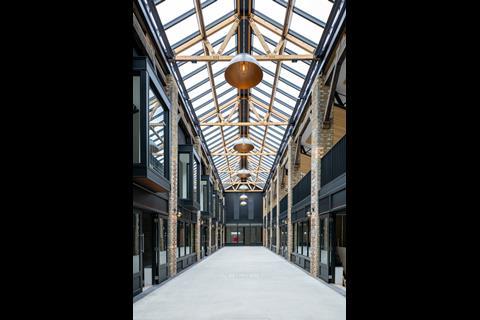
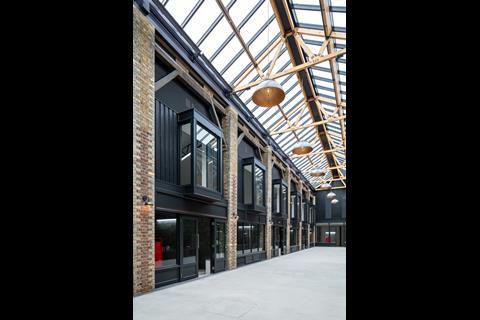
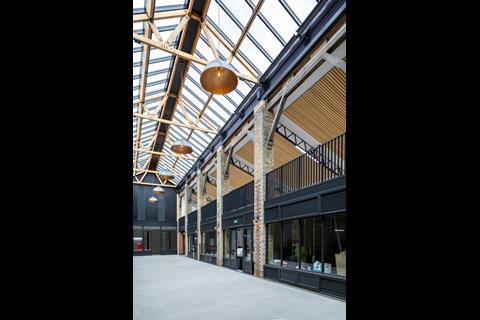
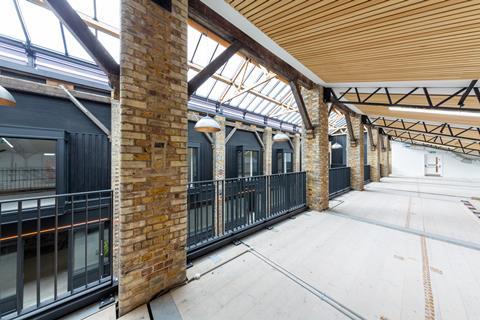
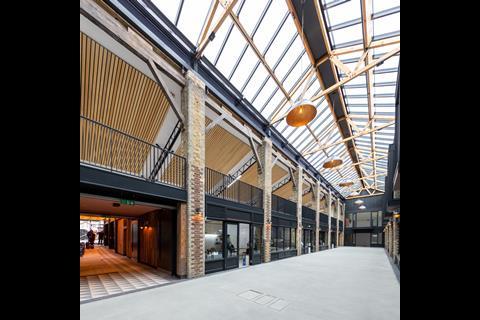
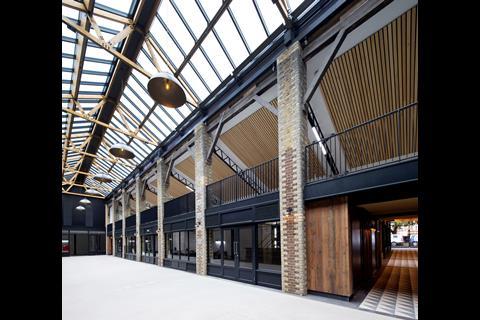
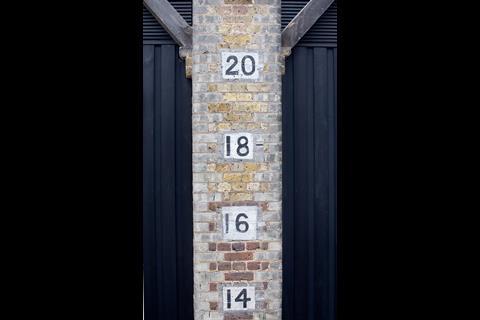

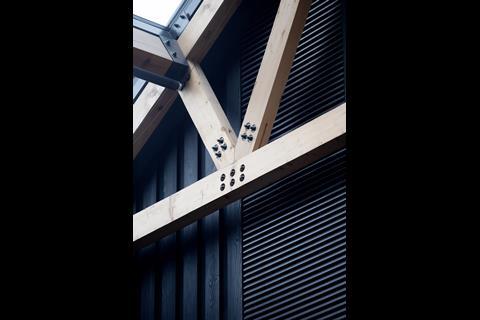
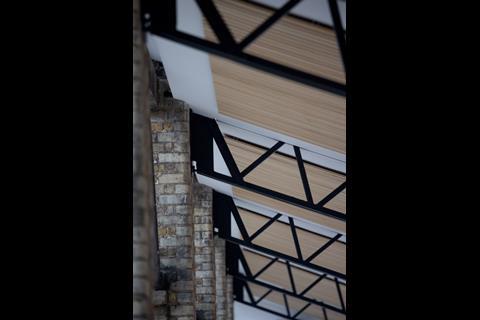
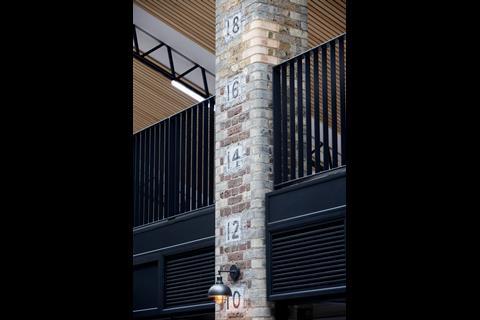
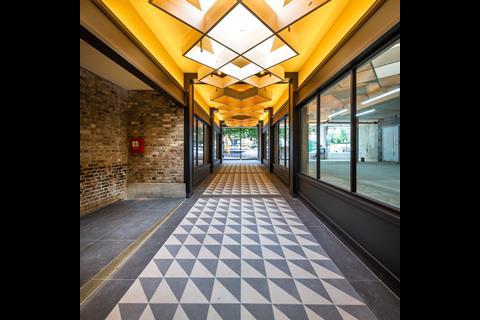
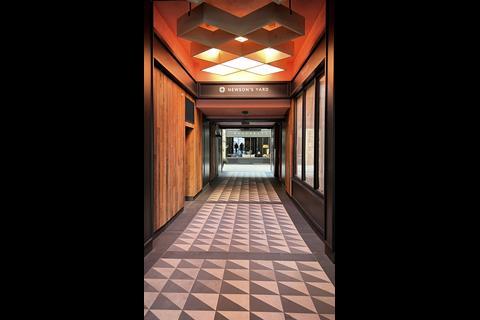
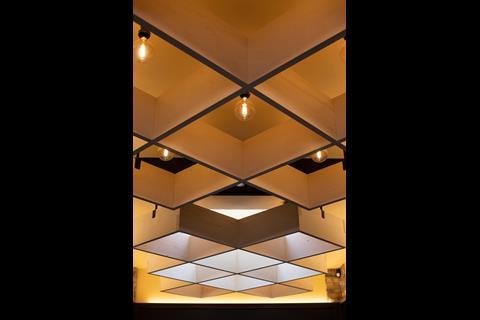







No comments yet