
Winner of the Refurbishment Architect of the Year Award 2023, Hall McKnight guides us through the specification challenges present at King’s College London
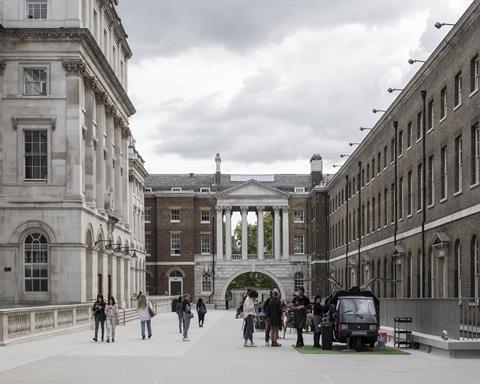
The judges for last year’s AYAs were impressed with Hall McKnight’s body of work, as the practice took home the trophy for two awards including Refurbishment Architect of the Year.
In this series, we take a look at one of the team’s entry projects and ask the firm’s partner, Ian McKnight, and associate and project architect, Emma Smart, to break down some of the biggest specification challenges that needed to be overcome.
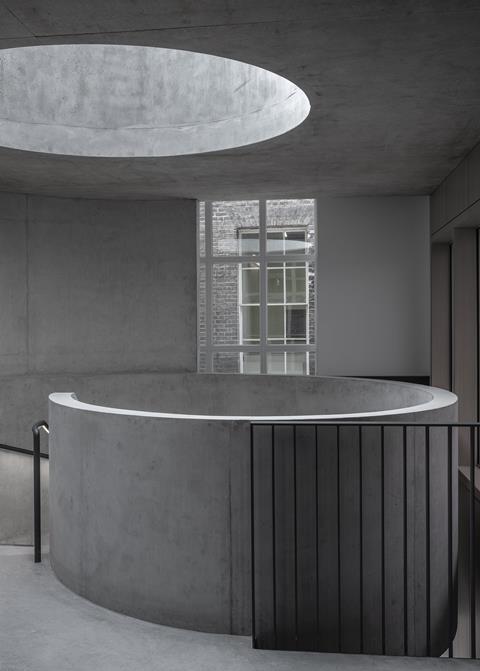
What were the biggest specification challenges on the project?
The project had many challenges due to the listed context and the physical constraints; the only site access was a 3.5m wide archway onto The Embankment, so all deliveries and waste had to be handled through this bottleneck.
The comparatively fragile late 1940s structure of the deck which forms the surface of the Quadrangle, and the roof of the building which is a clay pot slab was also a significant constraint in terms of buildability. The roof of the building accesses about seven entrances or exits to the surrounding buildings, and so the available thickness for build-up on top of the deck was limited – once we had addressed waterproofing and falls necessary to drain the surface, there was no space for insulation, and no more than 25-30mm for finish and bedding.
At the same time, the project was expected to improve the setting of the Grade I listed context, but the few products that we could use to surface would normally be associated with quite generic hard-surfacing – bonded aggregates and gravels.
An associated challenge was insulation of that deck internally, whilst also being able to hang heavy services from the fragile clay-pot soffit, and managing the integrity of vapour control and the risk of condensation.
Lighting was also a significant challenge; the subterranean nature of the space with limited access to natural light meant that our lighting design had to find ways of balancing good illumination and visual comfort to try and build upon the precious resource of the limited available daylight.
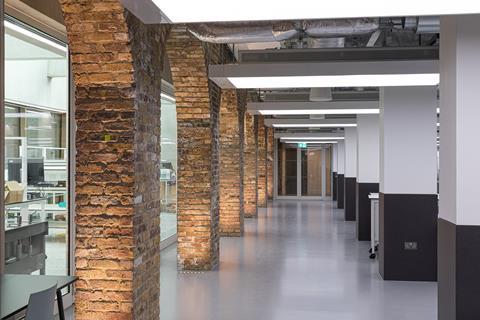
What did you think was the biggest success on the project?
From the early stages of the project, we struggled to find a suitable proposal for the surfacing material for the Quadrangle. We realised quite early that we would need to use resin-bonded aggregate-type finishes as the only material that would work within the available build-up. In an environment such as the wider Somerset House context, this did not seem like an appropriate material; we would normally expect to be working with natural stone.
Our earliest proposals sought to refine the use of such a material by using metal inlays, which created a structure and order to the formless/edgeless nature of the material. It was also our intention to use the inlaid grid to reflect contextual keys, such as the Georgian proportions. The grid was also used to inscribe a drawing on the ground that picked up on the original symmetry that was part of the plan for the wider Somerset House development as planned by Sir William Chambers at the end of the 18th century.
However the delivery of these design ideas involved the development of careful detailing of the metal inlays, how they are fixed, how thermal movement is accommodated, and the consideration of slip resistance. We think this is a clear example of detail design that elevates what is often a practical material to one that can address the required quality for the historic space and context.

What were the key requirements of the client’s brief? How did you meet these both through design and specification?
The key requirements of the client’s brief were to create flexible teaching and learning environments which would upgrade and bring an existing two-storey basement building back into use and to reinvigorate the existing external Quadrangle space above.
We used a series of simple insertions into the existing fabric–in–situ concrete lightwells and a central helical stair and lift core (with a circular rooflight at deck level) to unlock the existing layout and provide large flexible teaching and learning spaces.
The project was built first as a shell and core, and the final user brief was not completed until the shell and core contract was underway. Whilst challenging in many respects this approach underlines the ability of the project to anticipate several different configurations and uses in the future.
The specification focussed on hardwearing materials which responded to the historic context, would stand the test of time and be easy to maintain. The services design was developed to be long-life and loose fit, with the ability for the ventilation to address a range of occupancy levels. The use of chilled beams for comfort cooling and as part of the heating strategy assists in the ongoing introduction of low-carbon energy sources at the centralised campus energy centre.
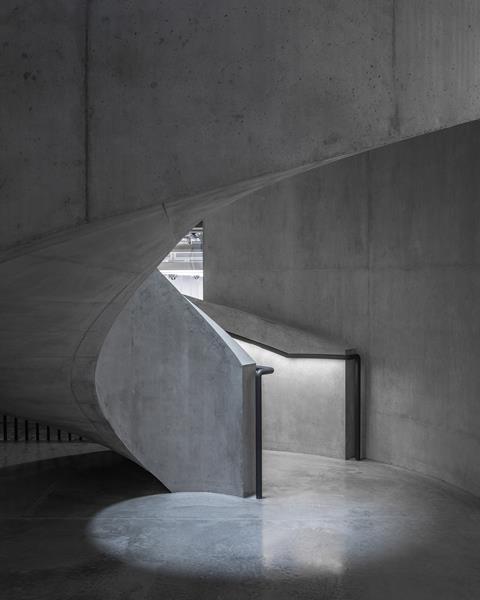
What are the three biggest specification considerations on the project type? How did these specifically apply to your project?
In a higher education context, the materials used need to be durable to day-to-day use and allow for adaption over time. We chose hard-wearing materials which require limited maintenance, for example, the engineering department move equipment around on trolleys so any exposed corners/columns needed to be protected. Rather than using skirtings and lengths of bumper rails, we developed a strategy to use through coloured medium-density fibreboard (Valcromat) wainscotting, which had the added benefit of creating a datum around the teaching and learning spaces and concealing radiator pipework on the west facade. Crompton Joinery was meticulous in the construction of the pieces.
With historic buildings, the approach to thermal upgrade is complex and requires considerable investigation to find the correct approach. Because of the constraints on the listed fabric and the limited build-up available above the existing Quadrangle deck, the building had to be insulated from the inside. This involved a considerable amount of research into available products which not only provided the required insulating properties and limited the potential for fire spread but would also not require a ventilated cavity and would be as thin as possible (due to the head height constraints and limited space between the soffit and the heads of the existing windows). Our research led to Foamglas T3+, which came with a price premium but as the limitations were known from an early stage the additional costs had been factored in.
The coordination of services and lighting in the existing building was a key consideration from the start. With no options for a rooftop plant (apart from through a complex ducting system within the adjacent Strand Building), limited access to external facades, areas where floor-to-soffit heights were constrained and the need to provide flexibility to the teaching and learning spaces, the strategy for integrating services and lighting was complex.
We worked closely with AECOM (services engineers), Light Bureau (Lighting Designers) ESL (mechanical services sub-contractors) and DW Berryman (electrical services engineers) to develop a system of chilled beams with lighting rafts below and electrical busbar to provide an even distribution of fresh air, light and power which can be controlled, responds to external conditions and allows for differing sizes of groups and methods of teaching to occur in the spaces.
The lighting rafts were a deliberate strategy to address the limited access to natural light, which resulted in a requirement for artificial lighting at all times for adequate lighting of most of the spaces. We designed spaces where natural light is always visible and this strategy, in conjunction with the use of large surface area fittings which emulate the colour temperature of the daylight outside through the day, has been successful in creating a high degree of visual comfort. These fittings were developed as concept designs with Light Bureau, and the design was further developed and value-engineered with LED.co.uk to develop a practical, serviceable solution to achieve this key design outcome.
Project details
Architect Hall McKnight
Executive architect Hall McKnight (Fit out works), Rock Townsend Architects (Shell and Core works)
Structural engineer Elliott Wood Partnership
MEP consultant AECOM
Lighting designer Light Bureau
Cost consultant Turner and Townsend
Project manager 3PM
Principal designer Hasco Europe
Approved inspector Sweco
Planning consultant Gerald Eve
Heritage consultant Montagu Evans
Main contractor Farrans Construction Ltd (Shell and Core), Overbury (Fit Out)
Resin bound gravel Derbyshire Specialist Aggregates
External metalwork Metal-Tech Engineering Ltd
Rooflights / curtain walling Fabrite Solutions Limited
Precast concrete Craftstone 2000 Limited
Replacement windows Cannon Glass & Glazing Limited
In-situ concrete stair Iconic Stairs
In-situ concrete works M&L Contracts Limited
Resin flooring Birch Floor Screeding
Timber flooring Tyrell Flooring
Internal joinery Crompton Joinery
Internal metalwork Artistic Engineering Limited
Plasterboard / insulation BPC Interiors
Internal doors M J Hillson Limited
Stone tiling Harper & Edwards Limited
Internal glazed screens Northgate Solar Controls
WC cubicle systems Washroom Washroom Limited
Lighting rafts LED.co.uk
Mechanical sub-contractor Envirotech Services Limited
Electrical sub-contractor DW Berryman Limited
Our “What made this project” series highlights the outstanding work of our Architect of the Year finalists. To keep up-to-date with all the latest from the Architect of the Year Awards visit here.


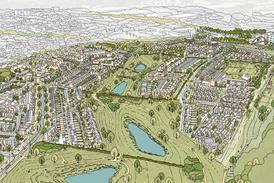
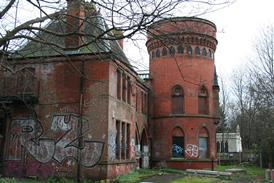
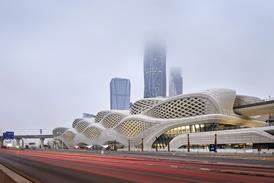
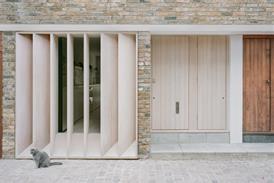



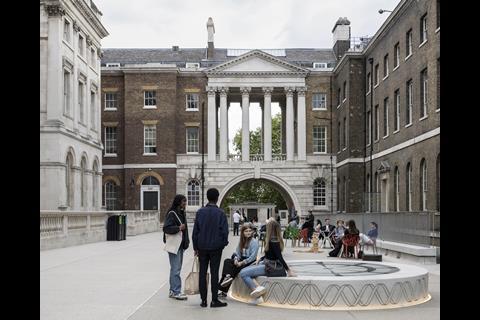
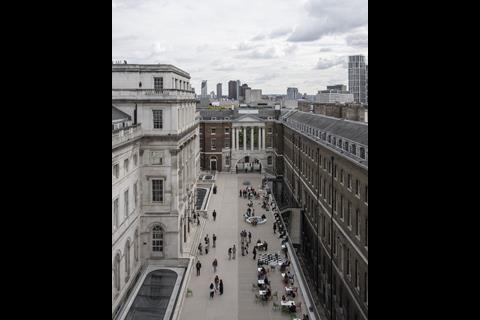
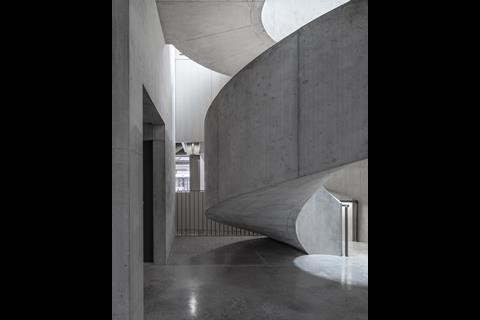
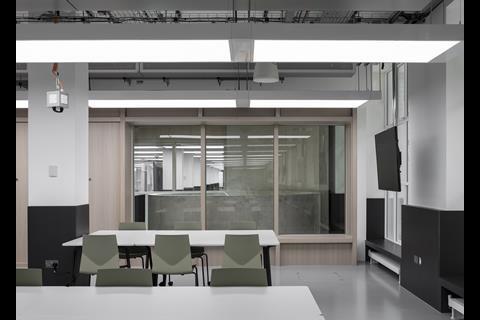
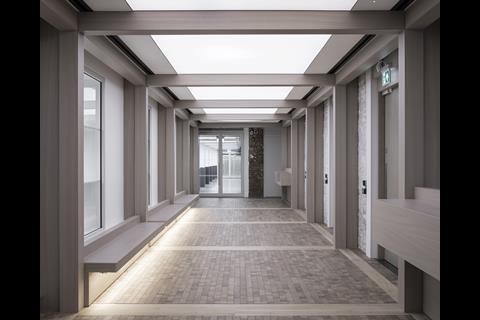
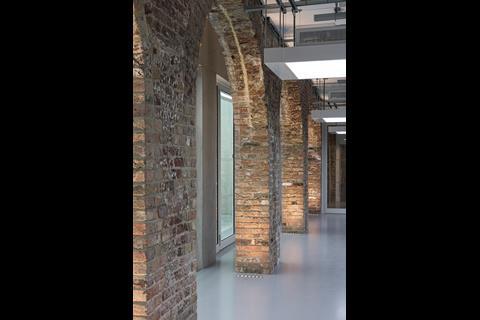
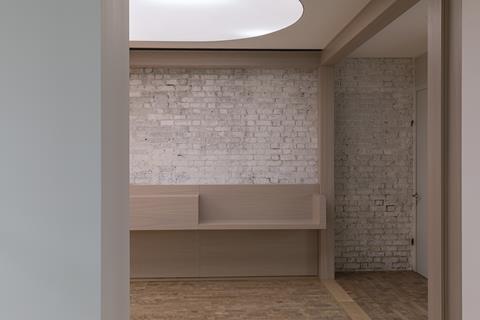
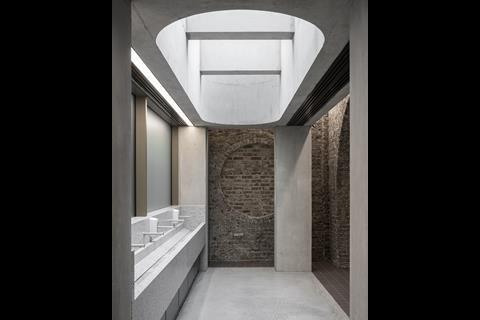
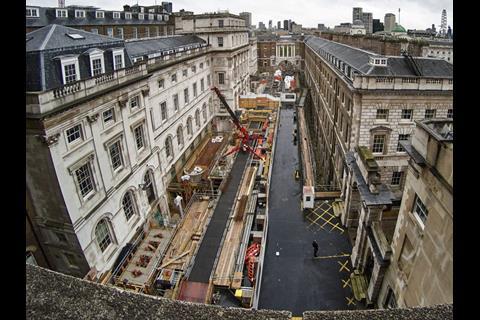
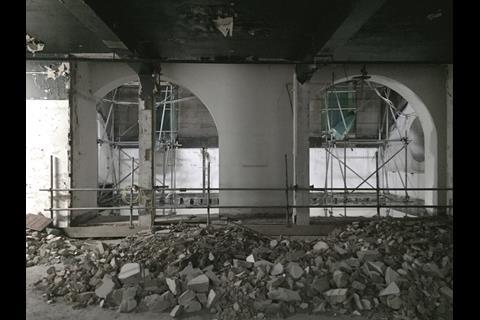
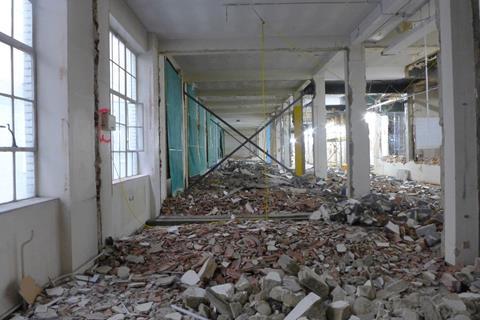







No comments yet