
Winner of the Young Architect of the Year Award 2022, Maich Swift guides us through the specification challenges present at its residential project at Rhossili
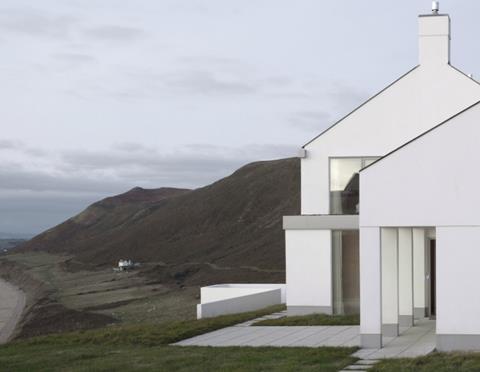
Maich Swift’s body of work impressed the judges at last year’s AYAs, as the practice took home the award for Young Architect of the Year.
In this series, we take a look at one of the team’s award-winning projects, Rhossili house, and ask the firm’s director, Ted Swift, to break down some of the biggest specification challenges that needed to be overcome.
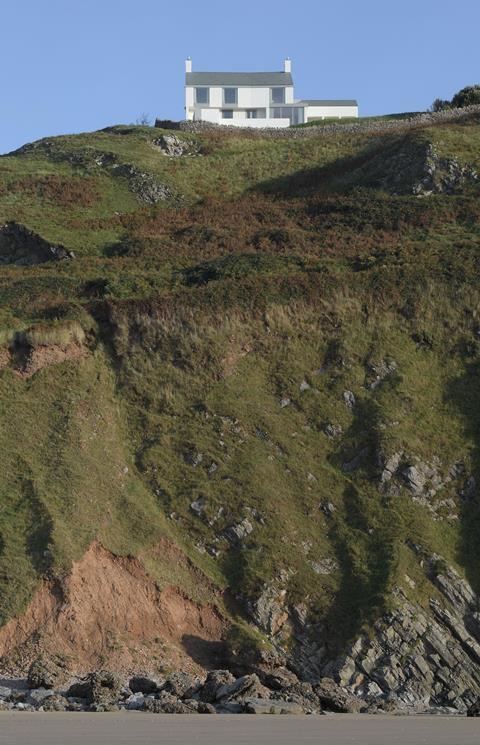
What were the biggest specification challenges on the project?
Located on the Gower Peninsula in south Wales this project is one of many constraints and contingencies, focusing on a modest architecture informed by the historical and natural characteristics of this special location.
Embracing the technical issues relating to the construction of a building on such an exposed and remote site, the superstructure of the building is constructed using solid spruce cross laminated timber (CLT). This ensured speed and ease of construction on site as well as quality and cost assurance.
Prefabrication simplified the early stages of construction, reducing site wastage and disturbance. The CLT is a renewable material, FSC certified, and will sequester carbon for the lifetime of the building.
What did you think was the biggest success on the project?
The house in Rhossili demonstrates a rigorous attitude to making a building that is practical, carefully detailed and robust using environmentally responsible materials and methods of construction. Although the natural visual qualities of the site are quite immense, equal importance was given to the new building’s relationship to the village and the landscape.
A demanding planning process and challenging site conditions required a carefully considered approach to interpreting the traditional vernacular type and the corresponding local identity of the village as well as interrogating familiar construction methods and materials. The project uses natural, and recyclable materials throughout.
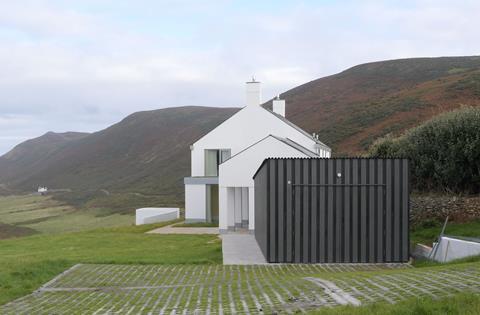
Fully breathable build-ups to ensure comfortable environment and deal with extreme conditions. Technically the house is prototypical, the simplicity of detailing and construction method ensures that the building is air tight, mitigates thermal bridging and provides a robust weathertight exterior skin against the elements on a very exposed site, whilst also reducing the construction layers and materials to a minimum.
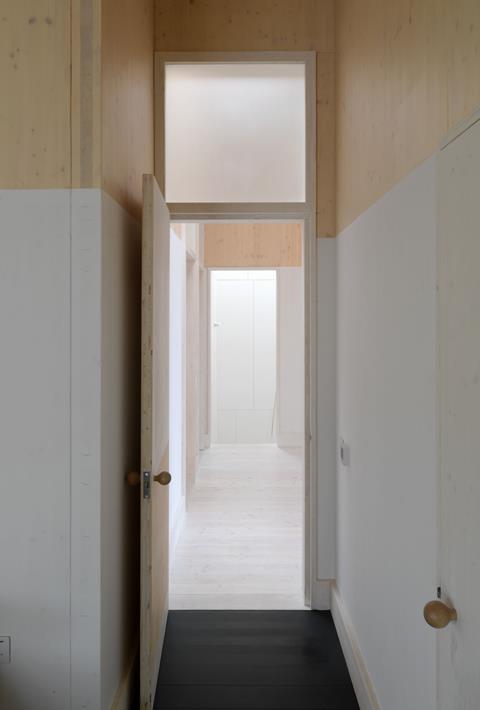
What were the key requirements of the client’s brief? How did you meet these both through design and specification?
The client, a young family, sought a project for a new house and garden that dealt sensitively with the village of Rhossili and the exceptional scenic qualities of the wider landscape, which is part of the first designated Area of Natural Beauty in the United Kingdom.
The project had a great deal of scrutiny due to its setting and the site’s prominence; we negotiated a complex and protracted planning process. The local climate, although temperate, can be extreme and overseeing the construction phase during the Covid 19 pandemic added to the complexity of the delivery and execution of the project.
Although this was a project of many contingencies, we saw these as generative rather than constraining. It led to careful consideration of a wide range of regulation, whilst also embracing the technical issues relating to the construction of a building on such a remote and exposed site.
What are the three biggest specification considerations on this type of project? How did these specifically apply to your project?
A reduced and simplified build-up applied to the outside of the CLT superstructure corresponds to the idea of using simple building methods, reducing the layers of construction, without affecting, and in fact increasing, the robustness and the thermal performance of the external envelope. This approach reduced the embodied carbon of the build and will also limit the operational carbon emissions during the building’s lifetime.
Limiting the embodied carbon has been achieved through the extensive use of natural, renewable and recyclable materials and avoiding the use of petrochemical materials or one-use synthetic materials.
The use of CLT for the superstructure is a key component of this strategy, it is FSC certified, is reusable, and is carbon sequestering. The use of CLT effectively enables the building to be carbon neutral, and meets the RIBA Climate Challenge 2030 for Embodied Energy. The 300 kg/CO2e/m2 stored in the CLT structure can be used to offset the Embodied Carbon emissions of the other materials used to construct the building.
- 104.5m3 of CLT used in the building
- 5.74 tonnes of greenhouse gas emissions emitted during the manufacture of the CLT
- 4.3 tonnes of greenhouse gas emissions emitted during the transportation of the CLT
- 79.6 tonnes of carbon dioxide removed from the atmosphere when the trees were growing and is stored in the wood products over their lifetime.
- Embodied Carbon (A-B): 53.1 kg/CO2e/m2
- Biogenic/Stored Carbon (A-B): -365.3 kg/CO2e/m2
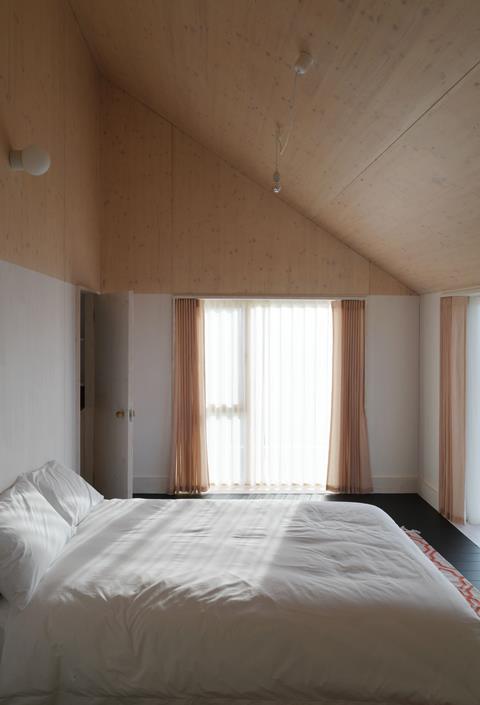
Breathable mass construction and natural materials have been used throughout; the wall build-up consists of only two materials, lime and timber with no cavity. Rigid woodfibre insulation provides a continuous layer around the building.
In combination with the use of CLT, which is very air tight, the extra thick external insulation provides high decrement delay, meaning the effects of very hot or very cold external temperatures are moderated so that the interior remains stable, healthy and comfortable.
The outer mineral layers of lime render and slate applied to the wood fibre insulation are waterproof but critically vapour permeable. The windows, gutters, spandrel panels and fascias are powder coated aluminium and set flush with the external render, all combining to make a taught, robust exterior skin.
An air source heat pump provides space heating and domestic hot water and the estimated energy use for the building is half the average new-build house of a similar size.
The energy and water use demands are comparable to the Current Good Practice (2021) standards set out in the RIBA 2030 Climate Challenge.
The project’s EPC rating is a very high B for energy efficiency and environmental impact, if not for planning restrictions the project could be upgraded to A rated with the use of solar panels. This is under consideration by the client.
Project details
Architect Maich Swift Architects
Structural engineer Constant Structural Design
Mechanical and services engineer Gallese Design
Solid timber construction specialist and engineer Eurban
Approved inspector Butler & Young
Planning consultant G Powys Jones MSc FRTPI Chartered Town Planning Consultant
Main contractor Paul Thomas & Sons
Windows Rationel
ASHP Limitless Ltd
Metalwork Almesco
Lime render system Lime Green
Internal and external lighting Ifö Electric AB
Internal timber linings and doors Tilly Naturholzplatten
Timber flooring Russwood
Our “What made this project” series highlights the outstanding work of our Architect of the Year winners. To keep up-to-date with all the latest from the Architect of the Year Awards visit here.
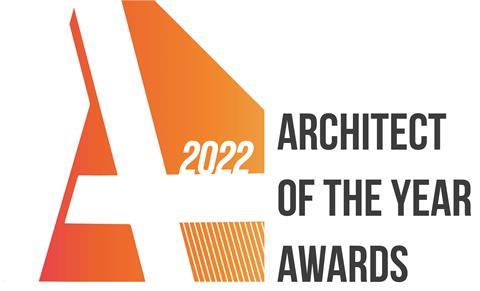










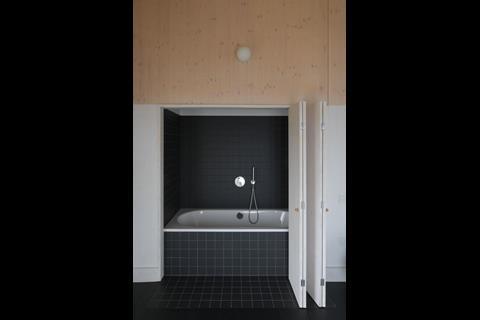
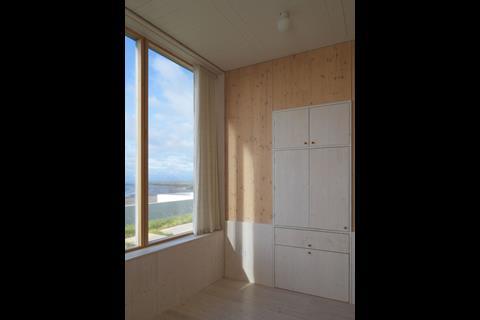
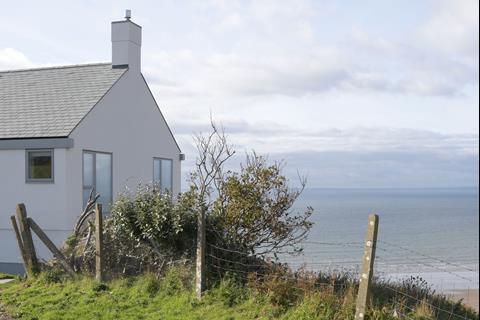
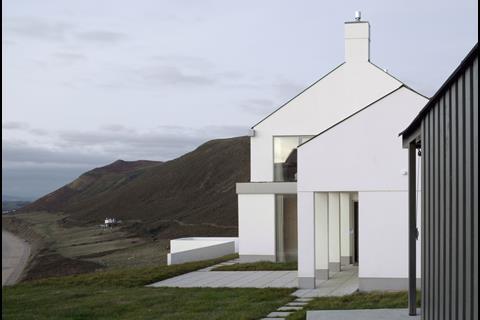
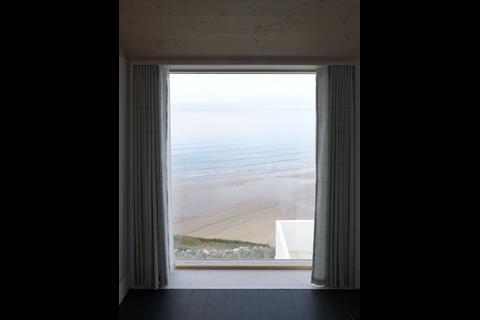







No comments yet