
Finalist for Public and Social Housing Architect of the Year Award 2023, PRP Architects guides us through the specification challenges present at Salford PassivHaus
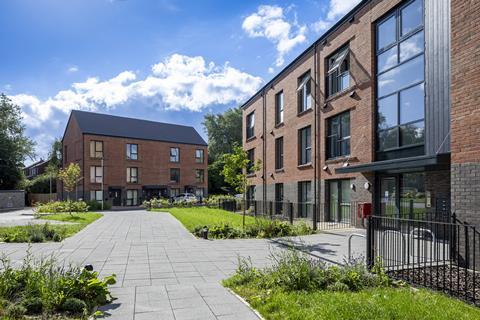
The judges for last year’s AYAs were impressed with PRP Architects’ body of work, as the practice was named a finalist for two awards including Public and Social Housing Architect of the Year.
In this series, we take a look at one of the team’s entry projects and ask the firm’s associate director, Sarah Campbell, to break down some of the biggest specification challenges that needed to be overcome.
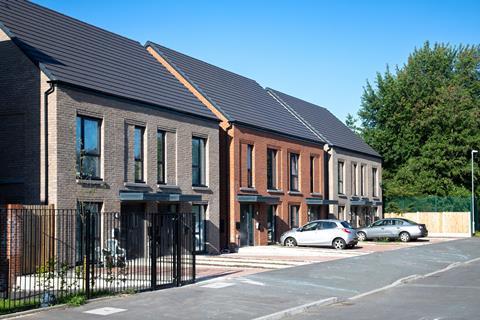
What were the key requirements of the client’s brief? How did you meet these both through design and specification?
In February 2020, Salford City Council appointed PRP to compile capacity studies for five brownfield sites in Salford, Greater Manchester, to provide over 200 new affordable homes. PRP was novated to Seddon Construction following planning approval. The five sites were split over two phases, the first phase is now complete with the second phase due to be handed over before the summer of 2024.
The initial brief was to provide low-energy homes. However, following planning approval, the brief changed to Passivhaus. Whilst we had made an allowance for a much deeper external wall adopting a fabric-first approach, the dwellings had not been positioned to optimise their orientation nor had the glazing ratio or building form been taken into consideration. The sites were designed to maximise capacity to ensure viability was achieved.
PRP have in-house Passivhaus designers so we were able to quickly assess if Passivhaus was to be a realistic ambition. To test the design we decided to complete the first part of the Passive House Planning Package (PHPP) on each of the dwellings we predicted would perform poorly due to their less favoured orientation.
This gave the client and contractor comfort that we could achieve Passivhaus across every home. The PHPP helped to test the specification of the external envelope and assess the size and location of the Stage 3 window aperture sizes. Minor adjustments were made to the northern and southern window sizes to either minimise heat loss or maximise solar gain.
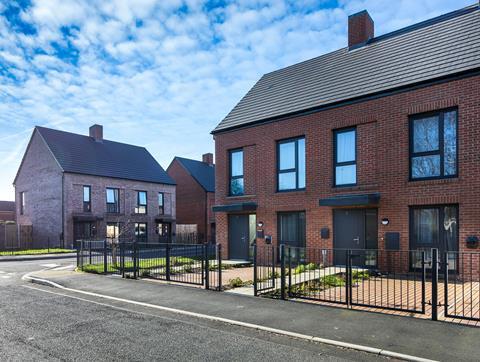
What were the biggest specification challenges on the project?
Like with every project it seems, the most significant issue was cost. Tender price inflation aside, high-performing insulation and triple-glazed windows did come at a price but unlike on other housing schemes, we couldn’t dilute the specification of these key components, they were critical in achieving the overall certification.
We found that the word ‘Passivhaus’ had the same effect as the word ‘wedding’, an opportunity to inflate the cost to cover the perceived risk. As Passivhaus becomes more familiar to the industry, we will hopefully witness a decrease in tender prices and a larger, more mature supply chain with more choice and competition.
Whilst using Passivhaus-certified products is advantageous, we demonstrated that it could be achieved using standard building components. This was made possible by using competent supply partners who were able to provide the required technical data for inclusion within the PHPP to demonstrate compliance.
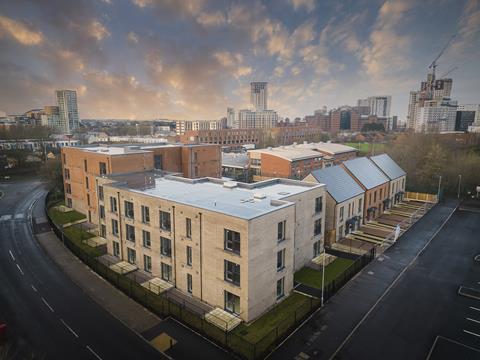
What are the three biggest specification considerations on the project type? How did these specifically apply to your project?
Passivhaus relies on building a thermally efficient airtight envelope, meaning it would have been beneficial to use a Passivhaus-certified building system such as Beattie Passivhaus. The system is designed to be almost thermal bridge-free and fully tested to provide extremely low U values and airtightness. It was deemed unaffordable so for the primary structural frame loadbearing SFS was specified for the apartments and traditional timber frames for the houses.
Given that both systems relied on a membrane providing the airtightness line, the installation of which is critical, we ensured we specified the market-leading product. Pro Clima was used on the internal face of the timber frame fully taped and sealed with Pro Clima airtightness tape. As the structural SFS was panelised, it meant that we were unable to get a continuous wrap of membrane around the party wall external wall junction. This forced us to move the airtight line to the external sheathing board. Without this continuation, the Passivhaus certifier would not have certified the building.
The SFS frame sub-contractor Mansells put forward a solution which involved using a self-adhesive air barrier applied to the outer face of the sheathing board. Proctor Wraptite proved to be the only way in which we could provide a continuous airtight barrier in conjunction using the Metframe system.
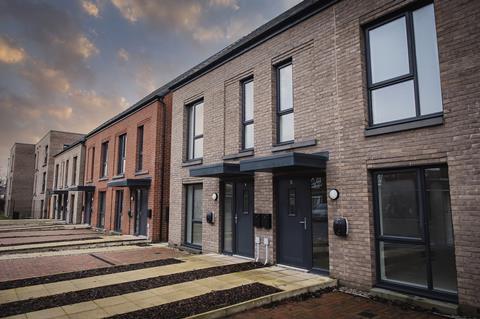
What do you think was the biggest success on the project?
We managed to deliver affordable Passivhaus homes at scale with an inexperienced project team and contractor. We managed to succeed using largely standard building systems and traditional detailing. We managed to build something that we as a team can be immensely proud of.
Passivhaus homes are the gold standard of energy-efficient design. They are robust and durable, and have huge health and wellbeing benefits but providing homes that tackle fuel poverty for the most vulnerable people in Greater Manchester, is in my view the biggest success.
Project details
Architect PRP Architecture LLP
Client Salford City Council
Main contractor Seddon Construction
Employer’s agent Identity Consult
MEP Engineering Design Partnership
Structural engineer Ridge and Partners LLP
Building control Salford City Council
Passivhaus designer PRP Architecture LLP
Passivhaus certifier Zero Energy
Loadbearing SFS (apartments) Mansells Metframe & Metsec
Timber frame (housing) Frametech
External windows and doors sub-contractor New Look Windows, product REHAU GENEO
Curtain walling Bretton Architectural Ltd
Structural concrete flooring Lynx Precast
Roofing sub-contractor FCB
Airtight vapour control layer Pro Clima Intello Plus
External airtight layer Proctor Wraptite External Air Barrier
Insulation Kingspan K112
External Juliet balcony MAB Metal Works
Timber staircase Stair Craft
Kitchen Moores
Lift Orona
AOV Louvres Sertus
Our “What made this project” series highlights the outstanding work of our Architect of the Year finalists. To keep up-to-date with all the latest from the Architect of the Year Awards visit here.









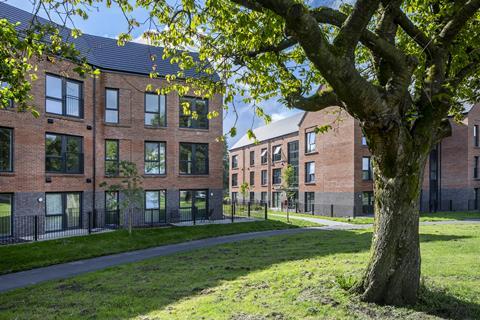
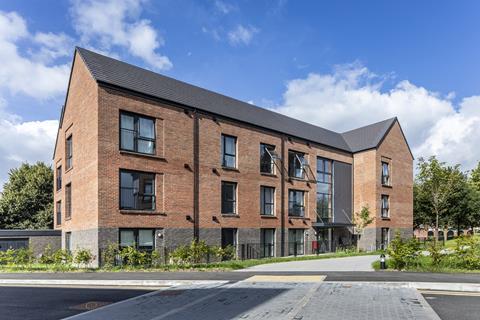
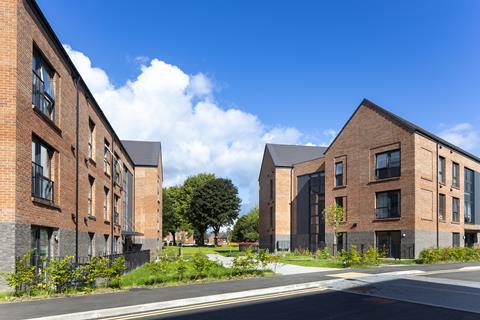
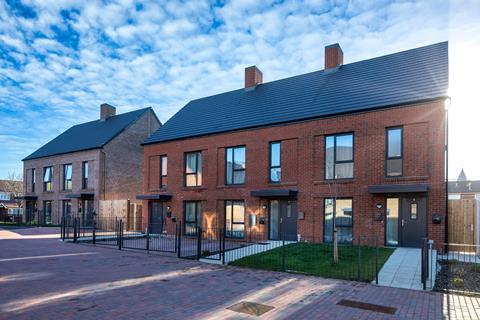







No comments yet