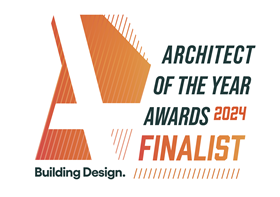
Finalist for WA100 Architect of the Year Award 2024, Buckley Gray Yeoman guides us through the specification challenges present at Skylight
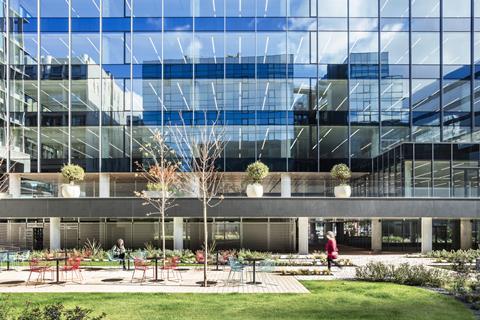
Buckley Gray Yeoman’s body of work made the shortlist at last year’s AYAs, as the practice was named a finalist for two awards, including WA100 Architect of the Year.
In this series, we take a look at one of the team’s entry projects and ask the firm’s managing director, Oliver Bayliss, to break down some of the biggest specification challenges that needed to be overcome.
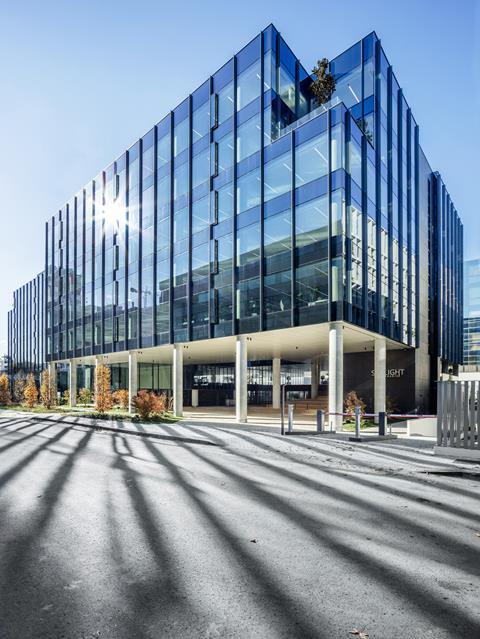
What were the key requirements of the client’s brief? How did you meet these both through design and specification?
The brief called for an office building catering to tech and creative sectors in Madrid’s Sanchinarro district. Key requirements included wellbeing features, varied landscape and multiple breakout spaces.
The design response included:
- More than 1,000sqm of private terraces and gardens.
- A ground floor public plaza with cafe and informal gathering spaces.
- Private terraces for each office floor.
- A bookable events space on the roof terrace.
- Sustainable design achieving LEED Platinum pre-certification.
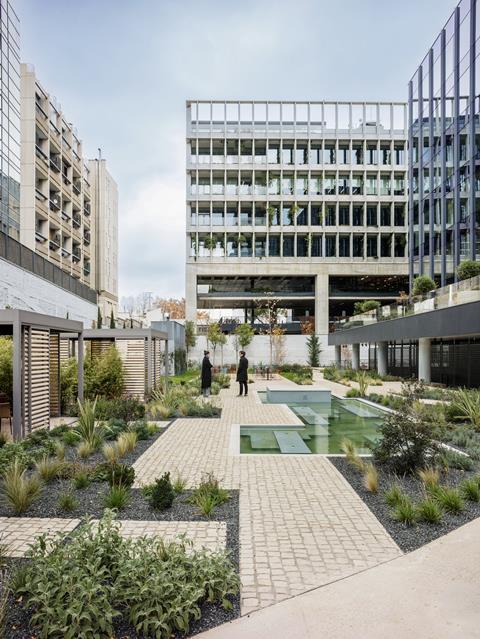
What were the biggest specification challenges on the project and how were these overcome?
The biggest specification challenges on the project included meeting sustainability targets, creating a healthy, future-proof workplace and maximising site potential while maintaining quality external space.
Meeting ambitious sustainability targets whilst creating a fully functional office building was solved with the implementation of comprehensive environmental strategies resulting in:
- Net zero carbon operation.
- 25% reduction in energy consumption compared to regulations.
- 45% reduction in water usage compared to regulations.
- 30% improvement in air quality compared to regulations.
- Facilities for 100 electric vehicles.
- Low iron glass being specified for the double-glazed units.
- LEED Platinum pre-certification.
Incorporating post-pandemic safety measures and wellbeing features resulted in the integration of bGRID Smart Building Solution technology, providing:
- Enhanced air ventilation systems.
- Real-time monitoring of air quality, CO2 and volatile organic compounds.
- Automated sanitation level recognition.
- Smart access control with card readers and number plate recognition.
- Occupancy monitoring through heat mapping.
Balancing development density with extensive outdoor provision required careful arrangement of building mass, including:
- Strategic positioning towards the street to create rear garden space.
- Integration of 10,000sqm of outdoor space across multiple levels.
- Creation of varied public and private external areas, including roof gardens, outdoor meeting pods, private patios and a 2,500sqm private garden.
- Column-free floorplates of 4,000sqm that maintain flexibility while connecting to outdoor space.
These challenges were addressed through integrated design solutions that combined smart technology, innovative environmental systems and careful space planning to create a building that meets contemporary workplace demands while achieving exceptional sustainability credentials.
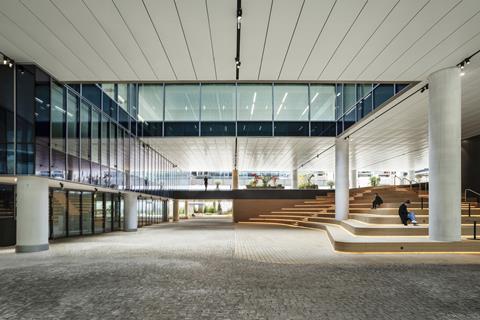
What did you think was the biggest success on the project?
The biggest success of the Skylight project lies in its harmonious balance of seemingly competing priorities, creating a workplace that is both environmentally responsible and exceptionally user-focused. The response to the site was to create a new green space open to both the public and the tenants of the building throughout the day. This makes this project unique.
At its core, the project demonstrates that ambitious sustainability targets need not compromise the quality of user experience. The building achieves net zero carbon operation and significant energy and water consumption reductions whilst delivering generous, light-filled spaces prioritising occupant wellbeing. The two 120sqm skylights and 100m glass facade flood the flexible, column-free floorplates with natural light, whilst the innovative bGRID Smart Building Solution ensures optimal environmental conditions throughout.
Perhaps most notably, the project’s extensive outdoor provision – totalling 10,000sqm – creates a new benchmark for workplace amenities. From the ground floor public plaza to private terraces on each level and the communal rooftop space, these areas provide valuable breakout spaces that enhance wellbeing and productivity. The strategic positioning of the building mass creates an urban lung to the rear, contributing meaningful green space to the developing Sanchinarro district.
The project’s response to contemporary workplace priorities is particularly relevant, incorporating advanced air quality monitoring, smart occupancy management and extensive outdoor working options. These features, combined with targeting both LEED and WELL Platinum certifications, position Skylight as an exemplar of post-pandemic office design that prioritises health alongside environmental responsibility.
Project details
Architect Buckley Gray Yeoman
Client PineBridge Benson Elliot
Developer BWRE
Structure Valladares Ingeniería
M&E Deerns
Quantity surveyor Mace
Sustainability Deerns
Vertical transportation Hoare Lea
Smart building solution bGRID
Our “What made this project” series highlights the outstanding work of our Architect of the Year finalists. To keep up-to-date with all the latest from the Architect of the Year Awards visit here.


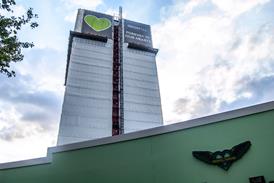

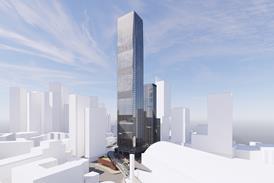
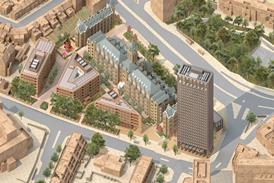



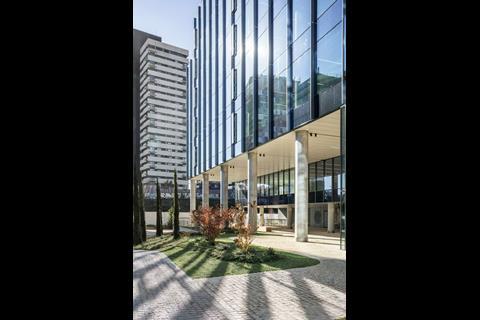
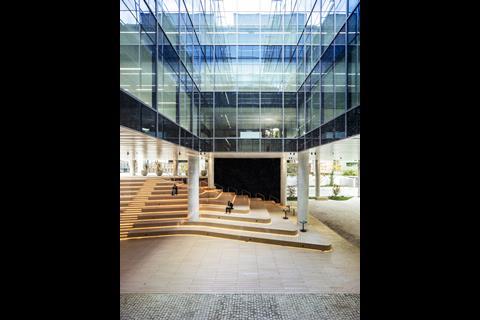
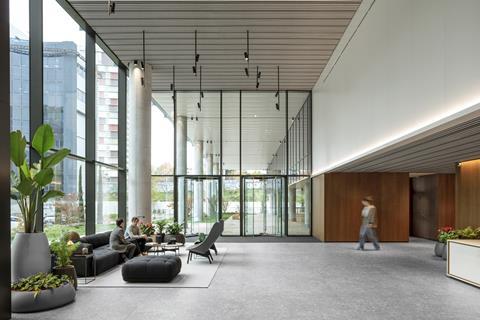







No comments yet