
Finalist for the Young Architect of the Year Award 2023, andre kong studio guides us through the specification challenges present at Stepped Loft
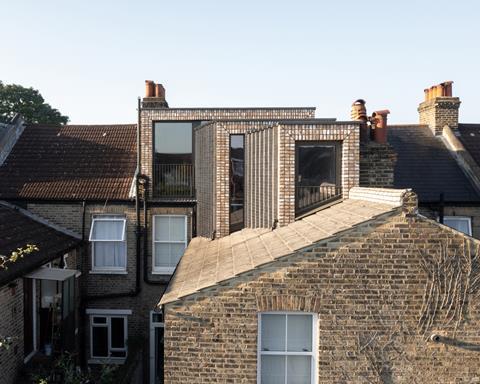
The judges for this year’s AYAs were impressed with andre kong studio’s body of work, as the practice has been named a finalist for Young Architect of the Year (sponsored by Ryno).
In this series, we take a look at one of the team’s entry projects and ask the firm’s founder, Andre Sampaio Kong, to break down some of the biggest specification challenges that needed to be overcome.
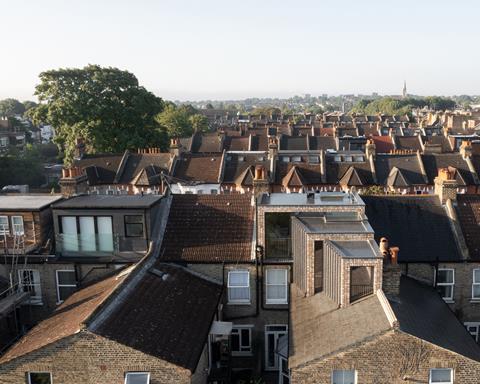
What were the key requirements of the client’s brief? How did you meet these both through design and specification?
The client’s brief emerged out of two significant post-lockdown changes for their family: the arrival of another child and a shift to permanently working from home. Suddenly the family were outgrowing their Victorian terraced house in southeast London and needed more space and a refuge from the rest of the busy youth-filled household. We were inspired by the visual narrative of the family outgrowing their house and captured this idea by extruding a series of stepped brick volumes that literally grow out of each other to host a new bedroom, study and bathroom.
The family wanted to gain the most area from their loft space, including the outrigger, but we needed to balance this with a volume that wouldn’t be considered overbearing by the planning officers. Echoing the house’s original plan, the massing follows its L-shape but breaks down the otherwise imposing mass. This was achieved with volumes that step down like a telescope, pulling out of each other, articulating clerestories for light-filled rooms.
The grey brick cheeks of the outrigger, which blend with the original roof colour, follow the same stepping logic, creating a tapered and textured effect that casts shadows during the day and catches interior light at night.
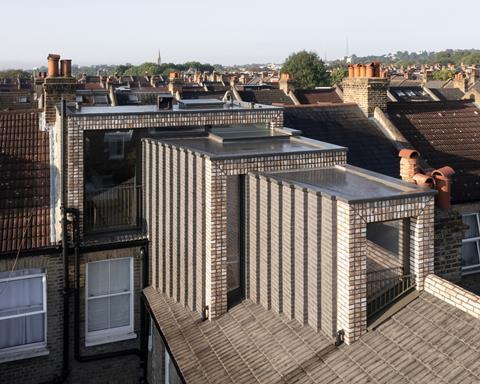
What are the three biggest specification considerations on the project type? How did these specifically apply to your project?
Loft extensions in the UK traditionally feature roof tiles on their sides, to blend with the existing roofs. We wanted to assert this new level’s presence, in a more contemporary way, while still being sympathetic to the colours and materials of the existing house. The natural choice was to use brick, choosing two colours, one dark grey, to blend with the existing concrete pantiles, and the other, a lighter London stock brick to complement the existing brickwork and emphasize the outline of each of the volumes.
The light-filled interiors feature natural materials such as natural wood and stone, exposed timber rafters and the original brick walls, celebrating the stepping brickwork of the chimney stacks to reinforce a relationship between the inside and outside, between old and new.
Given the limits in height set by the existing loft space and the stepping geometry of the roof, combined with exposing the timber structure internally, there was a pressure placed on specifying insulation that was high performance within a tight build-up depth. We opted for specialist vacuum insulation panels to achieve the same performance within a restricted space.
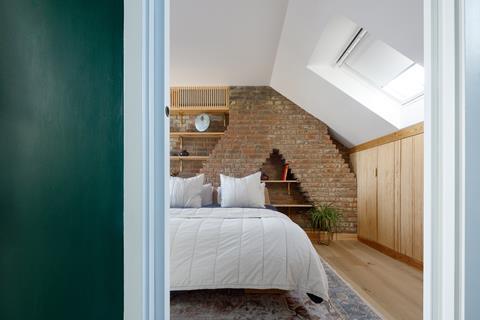
What were the biggest specification challenges on the project?
The sizes of the stepping brickwork define the forms in this project. The dimensions of the materials also inform the scale and proportion of the lighter brick portals from which each smaller volume is drawn out of and therefore define the sizes of the glazed elements. It was a tricky mathematical game that required readjustment and testing on site to ensure everything matched up perfectly.
Instead of using full bricks, which would have been heavy and would have required unsustainable and costly structural steel upgrades to the existing house, we opted to use brick slips on a lighter insulated timber structure to create the same effect whilst also achieving a better thermal performance for the same thickness of wall. This then meant finding the right brick slips that allowed us to create the full puzzle of conditions with minimal on-site cutting. The existing roof tiles were retained and re-used to minimise wastage.
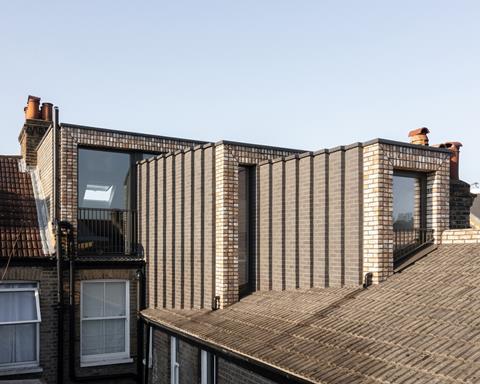
What did you think was the biggest success on the project?
The biggest success has been the client’s love for the project as well as the neighbours’! The clients’ favourite moments of the project are the ones where you can feel the exterior: the ‘folding’ skylight with the overhanging brick portal, and sitting at the desk in the study, looking out and seeing the stepping brickwork beyond. Their neighbours love looking at it too, from across their back gardens — they say it’s an inspiring and refreshing addition to the roofscape against the surrounding standard dormer loft conversions.
Project details
Architect andre kong studio
Structural engineer Blue Engineering
Party wall surveyor John Rowan and Partners
Contractor Optimal Developments
Flooring Kite Flooring
Brick slips The Brick Tile Co
Lighting Zangra Lighting
Sanitaryware Crosswater
Tiles Authentic Stone, CTC tiles
Our “What made this project” series highlights the outstanding work of our Architect of the Year finalists. To keep up-to-date with all the latest from the Architect of the Year Awards visit here.
Postscript
The Young Architect of the Year award at the Architect of the Year Awards 2023 was sponsored by Ryno









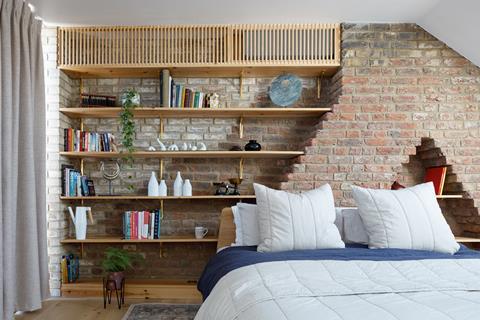

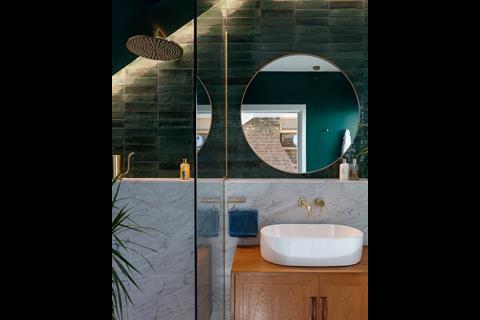

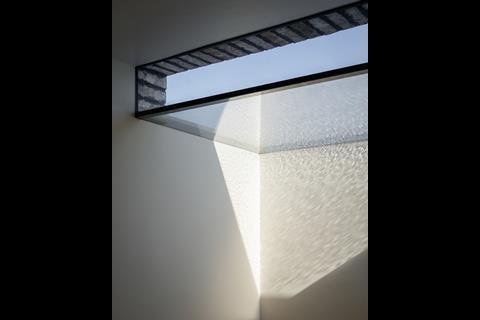
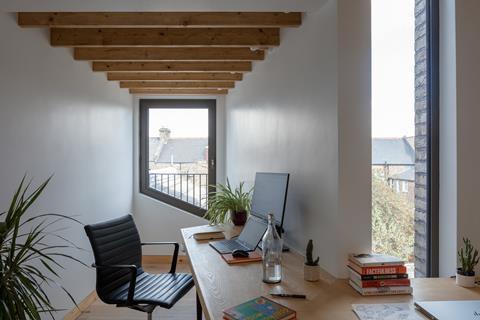
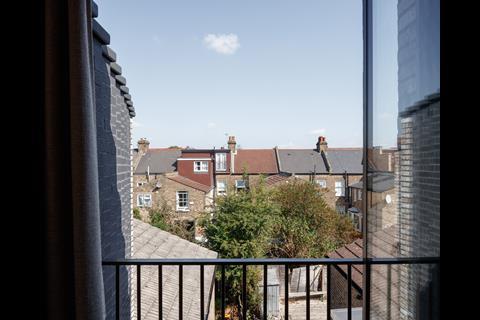
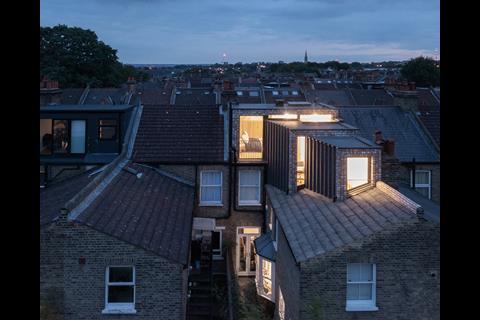







1 Readers' comment