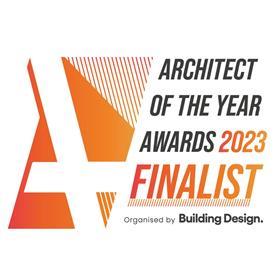
Finalist for the Public Building Architect of the Year Award 2023, John McAslan + Partners guides us through the specification challenges present at the Burrell Collection
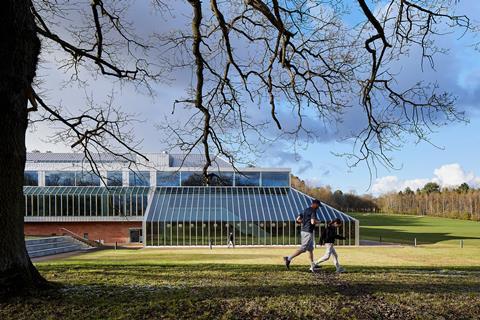
The judges for this year’s AYAs were impressed by John McAslan + Partners’ body of work, as the practice was shortlisted for Public Building Architect of the Year, sponsored by Vandersanden.
In this series, we take a look at one of the team’s entry projects and ask the firm’s associate architect, Katherine Watts, to break down some of the biggest specification challenges that needed to be overcome.
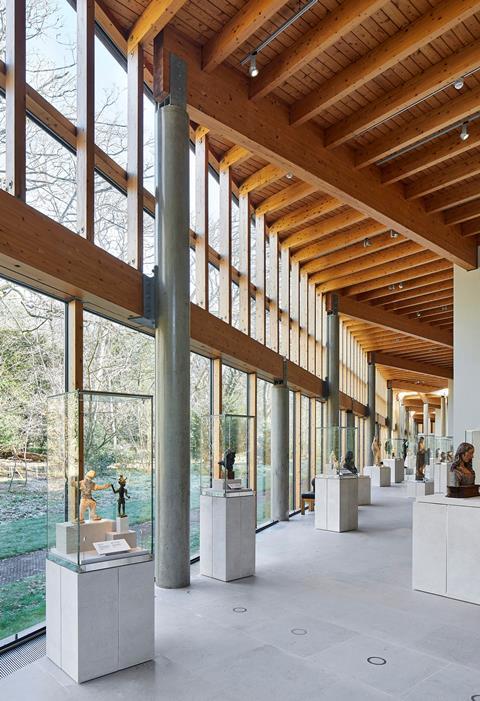
What were the key requirements of the client’s brief? How did you meet these both through design and specification?
The primary aim of the project was to make the building suitable to house a world-class collection of artefacts and to increase the audience: locally, nationally and internationally. This included:
Conservation. Conservation of the Category A listed building fabric and correction of the fundamental flaws of the original design, including the stainless steel standing seam roof which was laid at a zero degree pitch. The roof had always leaked and the project was an opportunity to address this problem at its root cause. The solution had to be a change in material so a modern membrane roof was specified with stainless steel cladding only where it would be visible. A strong justification was made to Historic Environment Scotland and the Conservation Officer to obtain listed building consent. It was granted because keeping the collection in the building was of primary significance. A major upgrade in the environmental conditions for the artefacts was also key, both of the building envelope and the display cases, with sustainability high on the agenda.
Accessibility. Upgrade of the accessibility of the museum to modern standards – the client’s aspiration was that the Burrell would become ‘the most accessible museum in the world’. As well as overcoming physical barriers to accessibility, this also included making the building more open to people who are less familiar with visiting museums and making a much larger proportion of the artefacts accessible to visitors by opening the collection stores to the public.
Flexibility. The reconfigured layout allows the museum to be used in a number of flexible ways. The existing entrance wing is now also an education wing which can be used out of hours. Additional entrances to the expanded restaurant can be used during the evening as a destination for visitors and a new raked seating agora provides a central circulation hub and can also be used for lectures or performances, aided by large scale AV systems.
The provision of revenue-generating opportunities to provide a sustainable source of income for the ongoing running of the museum was a key part of the client’s brief.
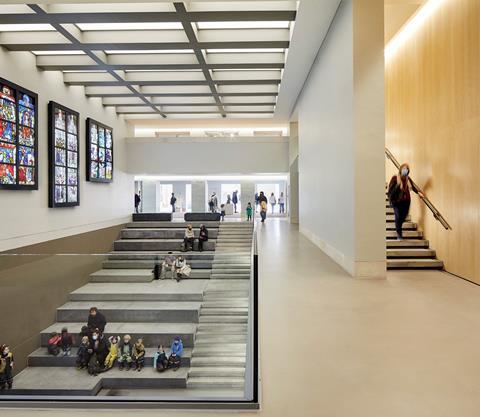
What were the biggest specification challenges on the project?
A significant challenge was to provide the client’s challenging brief within a Category A listed building, including upgrading the environmental performance of the building and making significant improvements to the accessibility of the collection. The conservation of the historic building fabric and upgrading the performance of the envelope were two potentially conflicting requirements on the specification which we had to navigate through.
The challenge on the facades was to ensure the extensive areas of glazing performed to the required high standard on all elevations, in all orientations, ensuring the colour and clarity was consistent and suitable for lighting the artworks. The curtain walling was carefully conserved and reused with high-performing glass. This enabled a vastly improved air tightness and thermal performance with no visible loss to the architectural merit of the building. It also enabled control of daylighting and lux levels to protect the UV sensitive collection. In addition, the old blinds which had been poorly maintained and a pest infestation risk could be removed as the glass now provides all of the protection required. The old glass was recycled as part of the sustainability programme.
Balancing the security and fire requirements of the museum with the requirements of a listed building was another challenge. The original doors could not be retained as certification would require testing to destruction and many doors were one-offs. Many of the doors were oversized which set challenges for the specification of the ironmongery due to their weight.
Originally many of the spaces in the museum were carpeted but this had caused issues with pest infestation in the past so polished concrete was specified as a replacement – a justification was needed to obtain listed building consent for this.
The showcases were an original part of the design by Gasson but they did not perform to modern museum standards on a number of levels, from environmental conditions to lighting, to clarity of the glass, to accessibility. They were replaced by new showcases to match the existing ones as closely as possible: their stone bases were replaced by stone-clad hollow stands to house the electrical and environmental conditioning. Specifying the stone to match existing proved to be a challenge for the team.
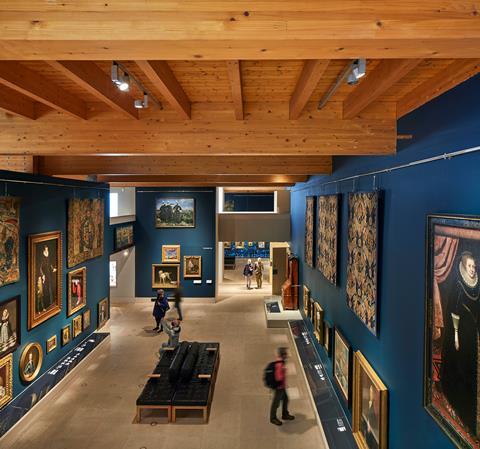
What did you think was the biggest success on the project?
The renewal project has led the way in sustainable museum design, with the Burrell being the first refurbished museum in the UK to achieve BREEAM Excellent, a significant achievement for a Category A listed building.
Through innovative design, the Burrell now saves 626 tonnes of CO2 per annum, equivalent to a 51% saving, by improving weather tightness, reduced energy demand and better environmental controls. These sustainability goals were met whilst increasing the atmospheric stability required for artefacts and enhancing the architecture, safeguarding both the heritage and future of the institution in one. Furthermore, a majority of existing materials were recycled or reused, including the reuse of aluminium glazing frames which saved over 8.5 tonnes of aluminium.
The project has delivered a truly accessible museum, with increased visual and physical permeability horizontally and vertically through the building and a direct connection to the landscape. Much more of the collection is on display with the opening up of the collection stores. This has been achieved without losing the original design sequence or the overall architectural design intent.
Project details
Architect John McAslan + Partners
Stone Portland Stone, Lochabriggs Sandstone
External glazed sliding door systems Record Doors, Geze
Stainless steel cladding Just Hard Metals
Flat roof Sarnafil
Washroom troughs Corian
Internal doors Brystewood
Ironmongery Turantek
Insulation and raised access floors Kingspan
External security doors Rhino
Ceilings SAS
Floor finishes The Cork Flooring Company, Ronacrete
Our “What made this project” series highlights the outstanding work of our Architect of the Year finalists. To keep up-to-date with all the latest from the Architect of the Year Awards visit here.
Postscript
The Public Building Architect of the Year award at the Architect of the Year Awards 2023 was sponsored by Vandersanden










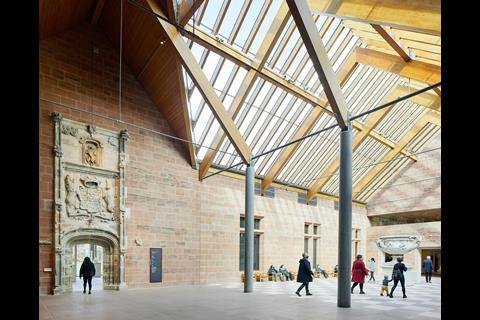
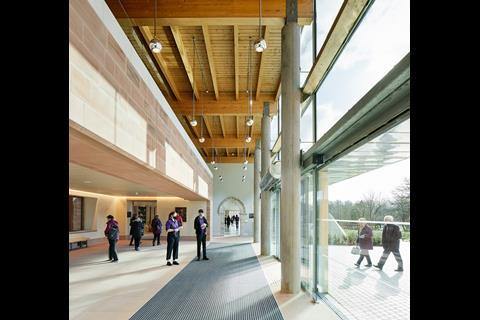
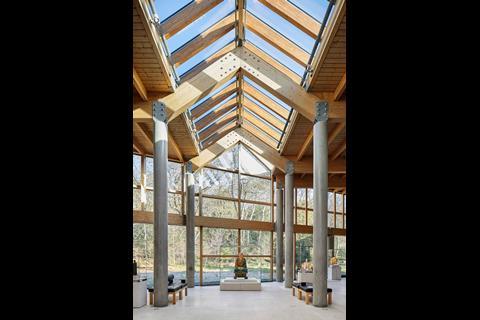
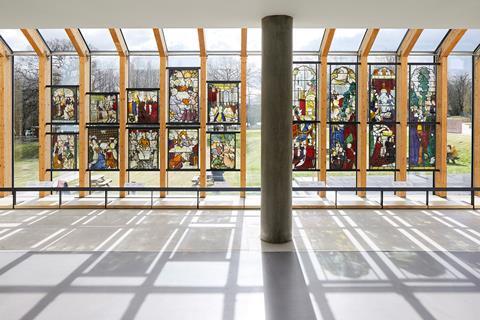
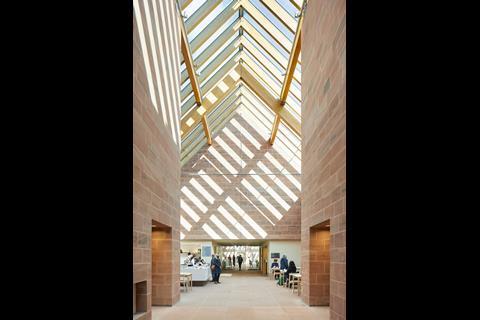
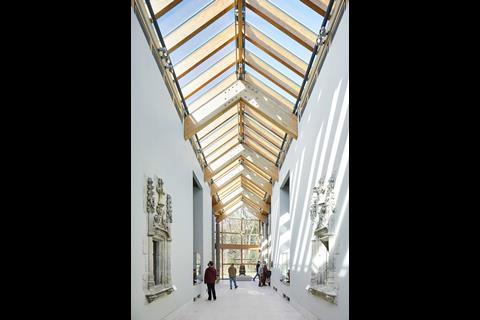
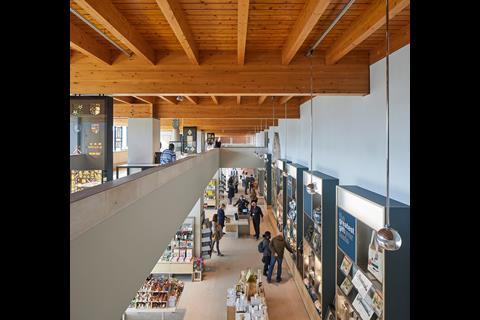
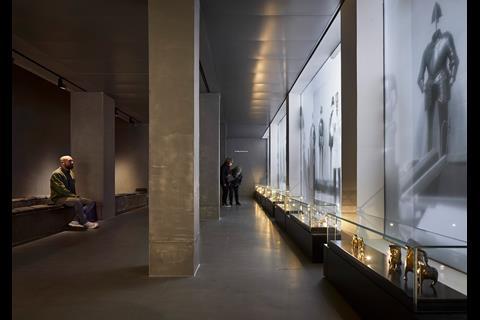
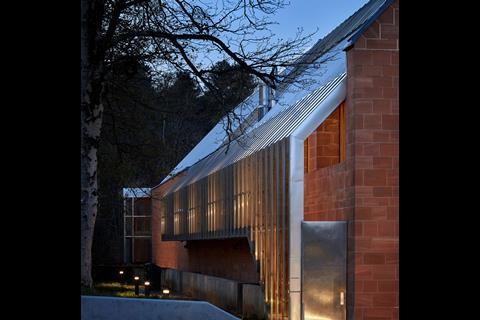
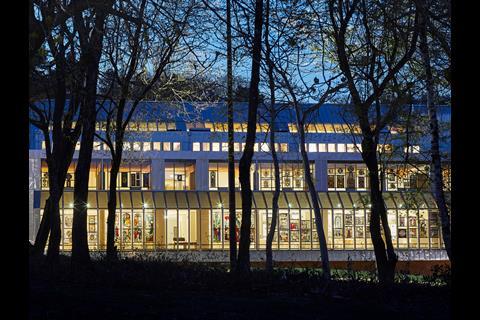
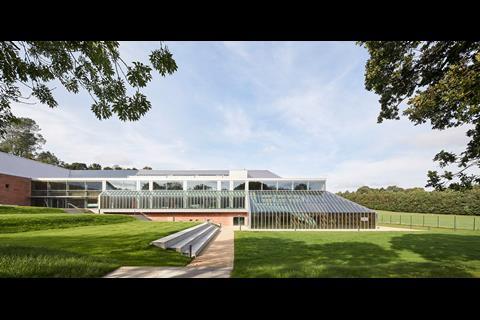
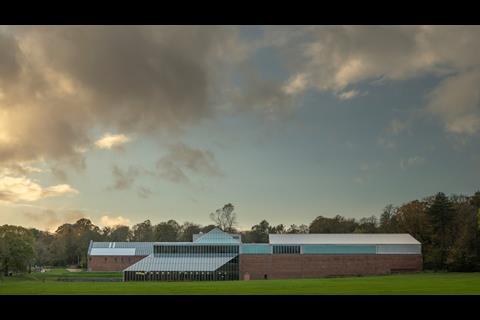
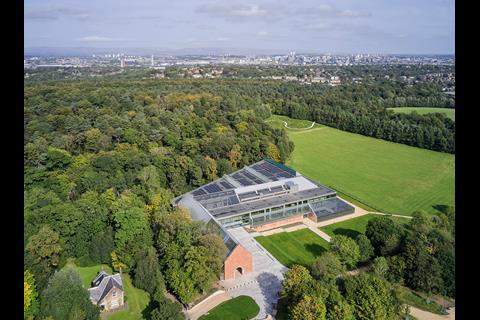







1 Readers' comment