
Finalist for Higher Education Architect of the Year Award 2024, HLM Architects guides us through the specification challenges present at the London Institute for Healthcare Engineering
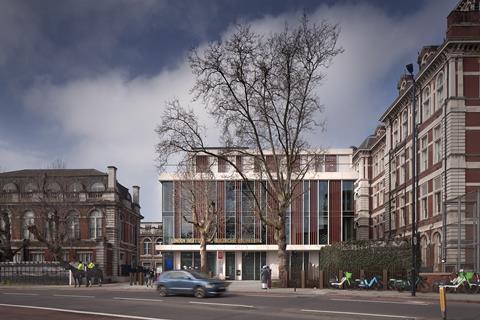
HLM Architects’ body of work has been shortlisted for this year’s AYAs, as the practice was named a finalist for three awards, including Higher Education Architect of the Year.
In this series, we take a look at one of the team’s entry projects and ask the firm’s technical director, Russell Whitby, to break down some of the biggest specification challenges that needed to be overcome.
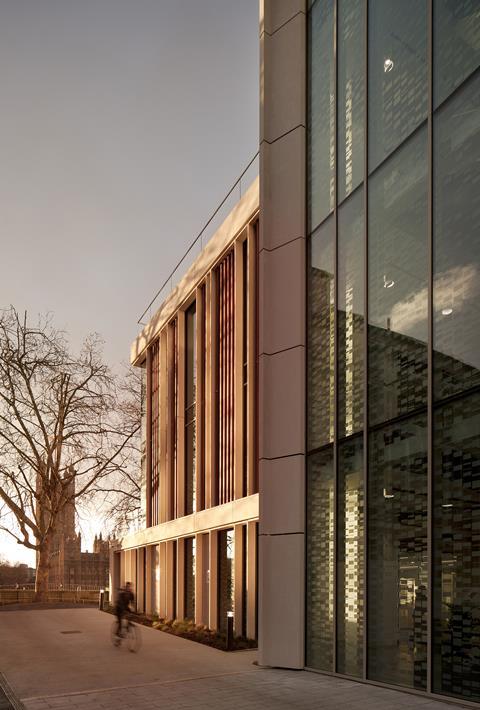
What were the key requirements of the client’s brief?
King’s College London (KCL) presented a brief for the London Institute for Healthcare Engineering (LIHE) that highlighted the need for a highly flexible, adaptable, and collaborative environment to support a dynamic research ecosystem. Key to the project’s success was creating confidential team zones within the LIHE that provided each of the MedTech companies with the correct environment to work privately.
At the heart of the LIHE sits the concept of a “research eco-system.” This dynamic environment brings together a diverse community of stakeholders: academics, clinicians, engineers, entrepreneurs, and industry specialists. By engaging with building user stakeholders, we developed a deep understanding of the new ways of working that are demanded throughout a research project. The research eco-system requires an environment that enables each of the stakeholders to develop and explore ideas and to expand these ideas into project teams of varying sizes and with confidentiality.
How did you meet these both through design and specification?
With such diverse working styles to support, the LIHE needed to offer complete design flexibility so that teams could mould their working environment to fit their needs. We focused on the building’s flexibility, adaptability, and confidentiality to meet the users’ complex and constantly evolving needs, delivering spaces that promote and enrich collaboration while providing teams with the necessary level of privacy. We envisioned its floorplates as a dynamic stage, capable of adapting to support a variety of working styles and team sizes.
Demountable glass and solid partitions from Optima fix to a grid of bulkheads, creating a variety of working spaces. Stored on-site and offering comprehensive acoustic performance, these adaptable systems allow floor plans to change from open plan to large groups to cellular and back again. Designed with adaptability in mind, the interior spaces can be reconfigured by KCL themselves in a matter of days, offering a truly flexible working environment.
What were the biggest specification challenges on the project and how were these overcome?
One of the biggest challenges was finding a way to balance the open and collaborative feel of the office whilst providing users with the necessary levels of privacy needed to complete their work confidentially.
We undertook detailed research into ‘collaborative settings for hybrid working’, reviewing and analyzing the potential solutions available on the market. Single, double-glazed, and solid partitioning systems and doors were chosen because they can be demounted, relocated, and reinstalled time after time with little impact on the product’s durability. The glass partitions and doors were also specified for their comprehensive acoustic properties, providing up to Rw43dB.
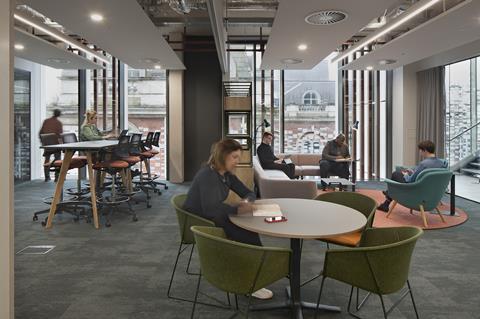
What are the three biggest specification considerations for the project type? How did these specifically apply to your project?
Acoustic performance. KCL emphasised the need for confidential team zones that exceeded standard acoustic privacy requirements. This was crucial due to the sensitive nature of the projects and information handled by different Med Tech companies, researchers, and academics.
High-performance acoustic materials were specified for partitions, doors, and ceilings to meet and exceed these requirements. Demountable glass and solid partitions were chosen for their superior acoustic ratings, ensuring that confidential conversations and activities within team zones remained private. Additionally, careful placement of enclosed spaces throughout the floorplates ensured easy access to private areas, minimizing the risk of sound leakage and providing a secure environment for sensitive discussions.
Aesthetic finish. Creating an aesthetically pleasing and inspiring work environment was key. This included providing a comfortable and attractive space with stable temperatures, good ventilation, high-quality task lighting, and views to the outside, which are particularly valued by researchers who spend long periods on focused tasks.
HVAC systems were designed to provide uniform temperatures and fresh air, minimizing the need for users to adjust settings and allowing them to focus on their work. Task lighting was carefully planned to provide optimal illumination for detailed tasks, and large windows were incorporated to ensure natural light and views of the outside, enhancing concentration and a sense of connection with the outside world.
HLM added a double helix stair, which connects all research levels and social spaces, meaning researchers have increased social interactions and cross-contamination of ideas. These elements created a workplace that users could be proud of, promoting comfort, inspiration, and productivity.
Weight and storage. The need for quick and efficient workspace reconfiguration necessitated on-site storage of glass partitions and doors, as well as consideration of the impact on line loading of the floorplates.
To address these needs, the design included an enhanced concrete specification and raised flooring to accommodate the additional weight of the glass partitions and aluminium frameworks. Each piece was weighed, and structural calculations were made to ensure stability across the project. For storage, careful space utilization, trolly storage tracking and design reconfiguration identified appropriate areas for safely housing the partitions and doors. Two storage cupboards were integrated into the floorplates, providing easy access and protection for the partitions. This solution ensured that the workspace could be adapted quickly and efficiently without compromising structural integrity or causing damage to the partitions.
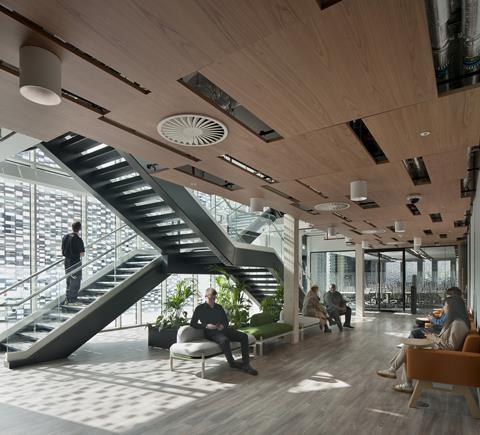
Do you have a favourite product or material that was specified on the project?
Optima Revolution 100 single and double-glazed partitions and adaptable wall systems perfectly met KCL’s design requirements. The system fits seamlessly into the main building interior, adding style and essential flexibility.
Are there any suppliers you collaborated with on the project that contributed significantly? And what was the most valuable service that they offered?
Optima’s collaboration was instrumental in the success of the LIHE project. Its comprehensive showroom tour allowed the design and construction teams to gain valuable insights into the product’s performance and aesthetics. This hands-on experience, coupled with the ability to customise finishes, ensured that the final installation met all of KCL’s stringent requirements. The partnership with Optima significantly contributed to creating an innovative, adaptable, and inspiring environment at the LIHE.
What did you think was the biggest success on the project?
The biggest success on the project was the effective integration of a collaborative and flexible working environment that also meets the individual confidentiality requirements of the building users. This achievement addressed the diverse needs of the various building users, and the successful integration of design elements ensured that the LIHE would be a dynamic and supportive space for groundbreaking research and development.
Project details
Architect, landscape architect and interior designer HLM Architects
Client King’s College London
Contractor Morgan Sindall Construction & Infrastructure
BREEAM assessors GreenBuild Consult Ltd
Project management Fulkers Bailey Russell
Facade engineering GIG
Structural and civil engineering Pell Frischmann
Services engineering Cundall
Cost consultant Gardiner and Theobald
Glazing Optima
Our “What made this project” series highlights the outstanding work of our Architect of the Year finalists. To keep up-to-date with all the latest from the Architect of the Year Awards visit here.


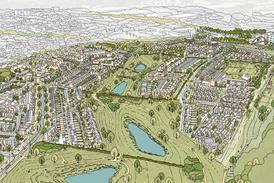
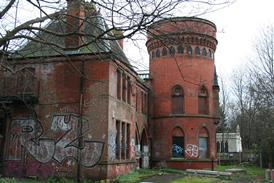
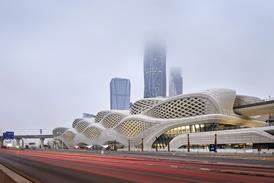
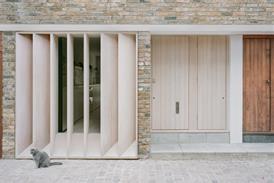



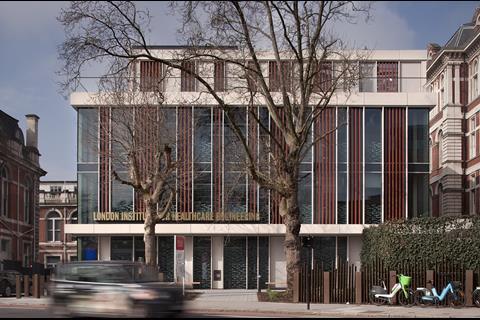
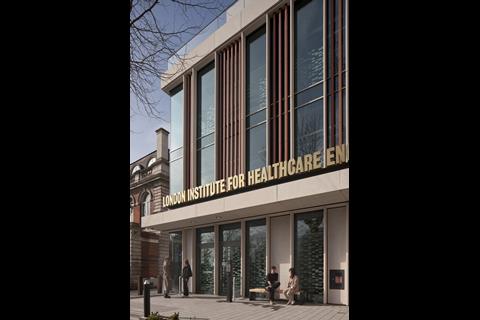
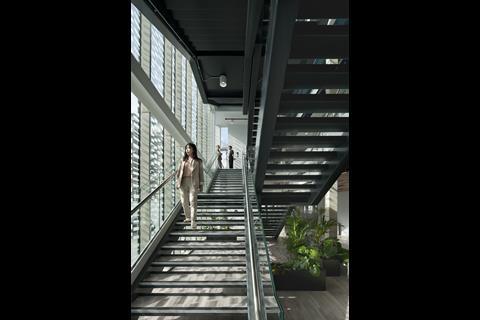
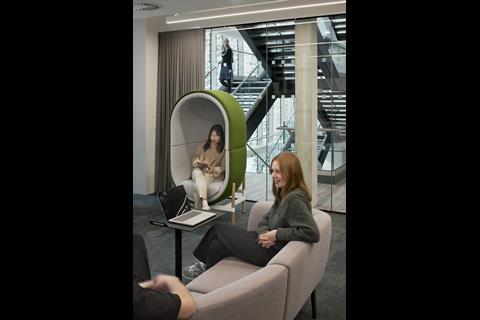
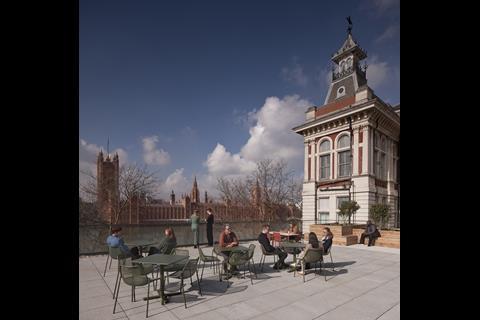







No comments yet