
Finalist for Higher Education Architect of the Year Award 2023, HLM Architects guides us through the specification challenges present at the Wave
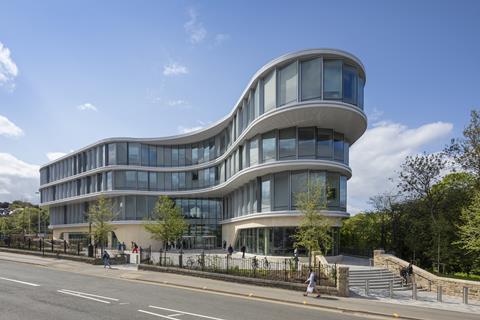
The judges for this year’s AYAs were impressed with HLM Architects’ body of work, as the practice was named a finalist for Higher Education Architect of the Year (sponsored by Carlisle Construction Materials).
In this series, we take a look at one of the team’s entry projects and ask the firm’s associate and project lead, Ben Carrack, to break down some of the biggest specification challenges that needed to be overcome.
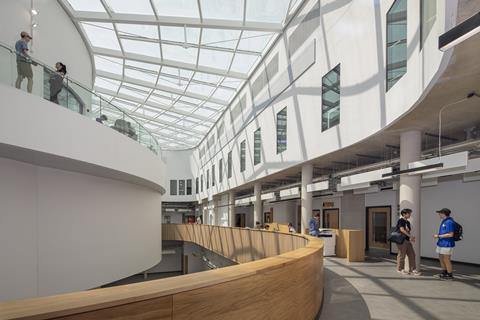
What were the biggest specification challenges on the project?
The project brief from the University of Sheffield was focused on the consolidation and integration of the whole Faculty of Social Sciences into one future-proofed facility.
The biggest challenge was therefore managing the requirements of multiple departments, facilitating many engagement workshops, and using the vast amount of information collected to create a design which would work for everyone. The result is a 3,500-capacity teaching and learning hub, providing spaces ranging from small, intimate working groups of around 20 people, to 420-capacity lecture theatres.
A project of this size and complexity had many specification challenges that were worked through as the design progressed:
- Facade performance specification, reducing triple glazing to double glazing offered carbon savings while still maintaining energy consumption requirements.
- The sawtooth facade reducing solar gain and positively impacting the building’s energy consumption.
- Panelisation of the facade minimizing waste while still maintaining the architectural intent.
- Integration of post-tensioned (PT) concrete floor slabs resulting in reduced materials & desired slab edge detail.
- The design of the cantilevered central drum, finished in solid surface, was the central interior focal point of the project.
- Development of the central glazed atrium roof with a specialist contractor, balancing natural light with solar gain resulted in the glass receiving a 40% micro frit, while still achieving the appearance of a glass roof.
- Development and integration of the ground source heat pump and onsite bore holes.
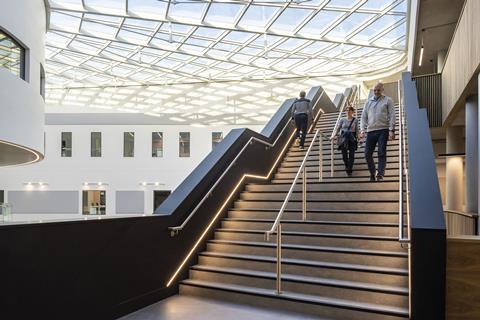
What did you think was the biggest success on the project?
A design is only ever successful if it works for the end users. Our clients at the University offered the following commentary on the Wave:
“The ethos of the strategy underpinning the need for the building is to promote collaboration and interdisciplinarity. This has strongly been adopted and reflected in the design process for the building and the end result. […] Colleagues at HLM Architects have understood and captured the ambitions of the faculty and the academic mission with pride and awareness for the impact of the building on the legacy of the university and the wider city region,” - Laura Armitage, faculty estates and infrastructure manager at the University of Sheffield
It’s the highlight of my architectural career so far — what we have achieved, and what we have produced. However, it’s only successful if it meets and exceeds client and user expectations.
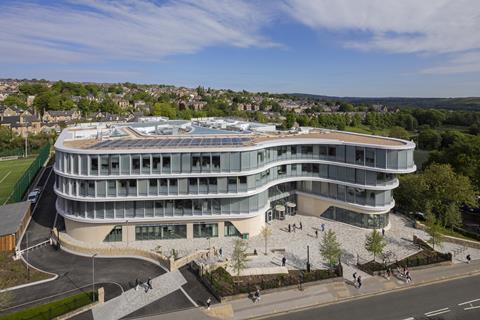
What were the key requirements of the client’s brief? How did you meet these both through design and specification?
A key requirement of the university’s brief was to produce a building which encouraged collaboration — between teaching departments, and between students. Rather than clearly segregated spaces, the Wave’s design, which centres around the ‘drum’ in the middle, is very much the opposite.
Open, flexible spaces with a diverse range of capacities not only promote collaborative working, but are also forward-thinking as we recognize the changes in teaching and learning. This modern interpretation of higher education facilities also fulfils other key requirements of the university’s brief — to future-proof the Faculty until 2035, meet future demand and enhance the university’s reputation for teaching and research.
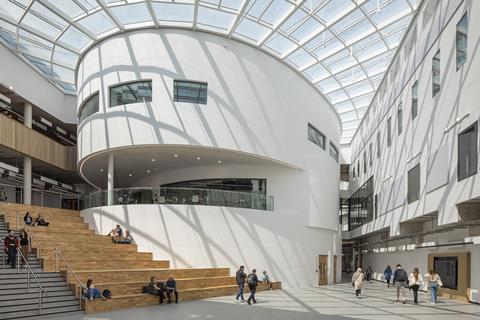
What are the three biggest specification considerations on the project type? How did these specifically apply to your project?
Flexibility | Flexibility was key not least to address some of the challenges within the higher education sector, such as the need for greater agility, accessibility and inclusivity, more multifunctional spaces (formal and informal) and the ability to adapt based on demand. To that end, much of the furniture is loose, foldable and simple to rearrange depending on the needs of each course, without looking out of place. A focus on ‘active’ learning enables people and furniture to move freely instead of being fixed in place or restricted. Taking a less traditional approach to design enables the spaces to be more interactive and facilitates better group work. This is especially important for social sciences, because of the wide variety of courses being run, each of which is structured differently, and the ability to reconfigure spaces quickly through the use of furniture can help to tailor them accordingly.
Integration into the local community | The Wave sits within a ‘mini campus’, which allows pedestrian access to the public through the external public realm and the café which sits within the building. Our landscape architecture team have incorporated the scheme with the surroundings as well as the Concourse, a public realm which also sits within the university’s wider campus. Thoughtful detailing, including stone walls, two pocket parks and a consistent material palette, results in an open, approachable and community-enhancing scheme, with the Wave at its centre.
Building performance | Supporting the university’s ambitions to reach net zero across the estate by 2030, the Wave is their first net zero building in operation. Achieving a BREEAM Outstanding rating, the building includes ground source heating, photovoltaic panels, low water fittings and high thermal mass to reduce energy use. It has blue roofs and rain gardens as part of a sustainable drainage scheme, also enhancing the biodiversity of the site.
Project details
Architect and interior designer HLM Architects
Client The University of Sheffield
Contractor BAM Construction
BREEAM advisors HLMGreenbuild
Project management Mace
Facade engineering Buro Happold
Structural and civil engineering Mott MacDonald
Services engineering Arup
Cost consultant Turner and Townsend
Our “What made this project” series highlights the outstanding work of our Architect of the Year finalists. To keep up-to-date with all the latest from the Architect of the Year Awards visit here.
Postscript
The Higher Education Architect of the Year Award at the Architect of the Year Awards 2023 was sponsored by Carlisle Construction Materials

















No comments yet