
Finalist for Interior Architect of the Year Award 2024, HLM Architects guides us through the specification challenges present at The Wave
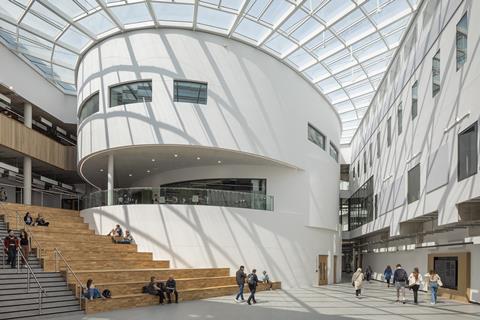
HLM Architects’ body of work has been shortlisted for this year’s AYAs, as the practice was named a finalist for three awards, including Interior Architect of the Year.
In this series, we take a look at one of the team’s entry projects and ask the firm’s associate, Karl Brown, to break down some of the biggest specification challenges that needed to be overcome.
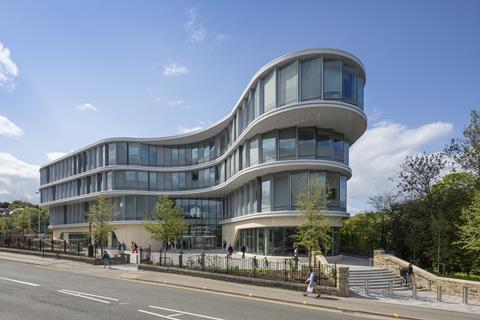
What were the key requirements of the client’s brief? How did you meet these both through design and specification?
The University of Sheffield’s design brief for the Wave was to create a world-class, highly sustainable environment that encourages collaboration and enhances the faculty’s reputation in teaching and research. The key principles for the design brief included:
- Providing a thriving teaching and learning hub that brings together social sciences within a mini campus. The aim was to unify the faculties, creating a building that offers a vibrant environment to motivate students and staff and bring them together.
- A public building that supported not only students across the university but also provided a community asset for local residents and the neighbouring hospital, creating broader social value.
- The essence of the scheme is to create a link between the internal spaces, the architecture and the landscape, which is expressed through similar forms, details and material scale.
Through detailed interior planning, key spaces were positioned within the floor plates to make the most of the natural light and views out. Internal finishes were chosen to further establish this connection, with natural materials and textures used that mimic those found in nature.
The carpets from Desso and Forbo, along with the linoleum and Mosa’s floor tiles played a crucial role in the building’s interior design, continuing this connection with nature through their use of natural materials and textures. These flooring elements mimic the organic patterns and subtle tones found in natural environments, enhancing the space’s warmth and inviting atmosphere.
The central drum is visible from all sides and floor levels and is the only true white element of the interior design, which creates a sense of simplicity within the heart of the scheme. The drum is fully clad in 500 sheets of LX Hausys’ HIMACS solid surfacing in Alpine White S028, which was sourced from Latham Timber. More than 1,300 individual pieces were then thermoformed by fabricators 3G Joinery & Shopfitting in Leeds to complete the design. The combination of the materials, colour palette and furniture creates a sophisticated environment, bringing the world of higher education and the workplace together.
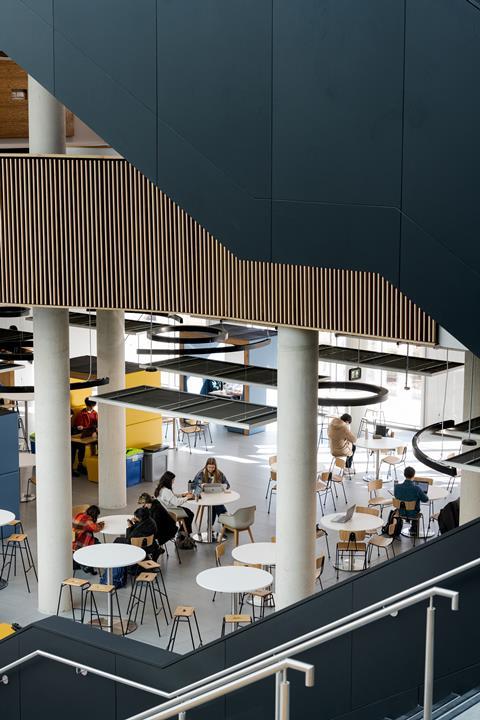
What were the biggest specification challenges on the project and how were these overcome?
The site selected was complex, with university sports pitches built over an old reservoir filled with blitz rubble in a conservation area and adjacent to residential areas and the main cancer hospital in Sheffield.
Internally, learning spaces are organised from large-volume, noisy spaces on the ground floor to smaller, quieter reflective spaces on the upper levels. This enables every student to find a space where they feel comfortable working and embraces the idea of equality, diversity and inclusion, which epitomise the social sciences.
Our interior design approach for the building addressed the significant specification challenges posed by the higher education sector. By prioritising flexibility and adaptability, we created a learning environment that is functional but also conducive to the diverse needs of students and staff. This focus on agile, inclusive, and multifunctional spaces ensures that the Wave can accommodate various educational activities.
To meet the flexible design nature of the interior, much of the furniture is loose, foldable and straightforward to rearrange. A focus on ‘active’ learning enables people and furniture to move freely instead of being fixed in place or restricted. Taking a less traditional approach to interior design enables the spaces to be more interactive and facilitates better group work.
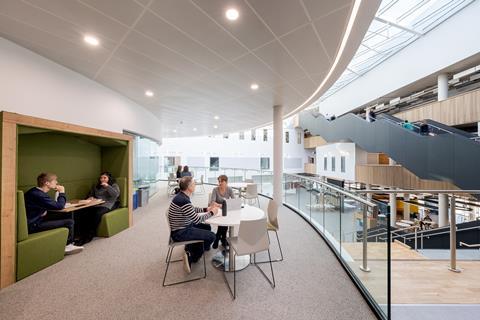
What are the three biggest specification considerations for the project type? How did these specifically apply to your project?
Co-locating multiple user groups was a significant consideration for the interior design of the building and required close engagement with building stakeholders. To address this, the form of the building responds to the interdisciplinary nature of Social Sciences with a ring of learning and teaching spaces arranged around a central glazed atrium that forms the heart of the space. At the centre of this sits a collaborative research hub providing flexible space for different interdisciplinary research groups to work together.
The interior design embraces the idea that every learning space should be active and includes shallow-raked large-volume lecture theatres that support both traditional and active learning alongside technology-rich collaborative working areas and individual study spaces.
Throughout the spaces have also been designed to promote inclusion, diversity and equality, particularly the increasing number of users with neurodiverse conditions. It was therefore considered vital that the new social sciences hub supported these students. Alongside active learning spaces are quieter reflective spaces where students can still feel part of a wider group whilst still preserving their sense of personal space and wider corridors allow easy movement without physical contact. Transition spaces, such as quiet seating areas, support spatial sequencing and sensory zoning allow students to recalibrate their senses as they move from one level of simulation to another.
Bright colours and strong patterns have been avoided as these can appear over stimulating and threatening to some users. Instead, a muted palette of soft greens and yellows has been used mixed with graphics of nature. Lighting throughout is LED, as fluorescent lighting can have a flicker, which can be disturbing to students with hyper or hyposensitivity. The generous room proportions and high ceilings give a greater feeling of space, and a choice of entrances to buildings and exits reduces stress.
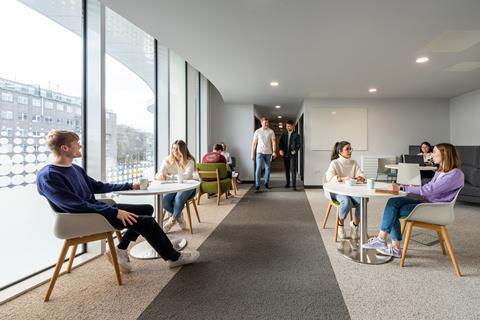
Do you have a favourite product or material that was specified on the project?
Ocee Design furniture enriched the interior design, offering flexible and moveable pieces that can adapt to the needs of the space. Promoting active learning principles across the Wave’s interior design, the loose, foldable, and easily reconfigurable nature of the furniture allows people and spaces to move freely rather than being fixed in place.
Are there any suppliers you collaborated with on the project that contributed significantly? And what was the most valuable service that they offered?
One of the key challenges we presented to Ocee Design was to create a truly flexible and adaptable learning environment that would still be functional, comfortable, and fit for building users. We needed furniture that could easily reconfigure to meet the varying demands of different teaching styles and group dynamics that the Social Sciences offers, all while maintaining a cohesive and modern aesthetic.
Ocee Design rose to the challenge by providing a range of versatile, moveable, and foldable furniture pieces. These designs support active learning and ensure that each space remains practical and comfortable and fits future demands.
What did you think was the biggest success on the project?
The Wave’s bold interior design fosters an environment where everyone can find a comfortable workplace, enriching their experience, while nurturing a supportive community setting. This is clear from extensive post occupancy evaluation carried out with building users, underscoring the project’s success in achieving the University of Sheffield’s vision.
The Wave was designed to unify the Social Sciences faculties within a vibrant mini-campus, creating a dynamic hub for teaching and learning that motivates and connects students and staff. The building was also intended to serve as a community asset, offering value to local residents and the neighbouring hospital.
Feedback highlights the Wave’s success in meeting these objectives, with 83.3% of users affirming that the building effectively supports student learning, 79.9% reporting increased interaction with colleagues, and 76.7% recognising its role in facilitating learning from others. These outcomes demonstrate how the scheme has fulfilled the University’s brief and created a phenomenal learning environment.
Project details
Architect and interior designer HLM Architects
Client The University of Sheffield
Contractor BAM Construction
BREEAM advisors HLMGreenbuild
Project management Mace
Facade engineering Buro Happold
Structural and civil engineering Mott MacDonald
Services engineering Arup
Cost consultant Turner and Townsend
Our “What made this project” series highlights the outstanding work of our Architect of the Year finalists. To keep up-to-date with all the latest from the Architect of the Year Awards visit here.









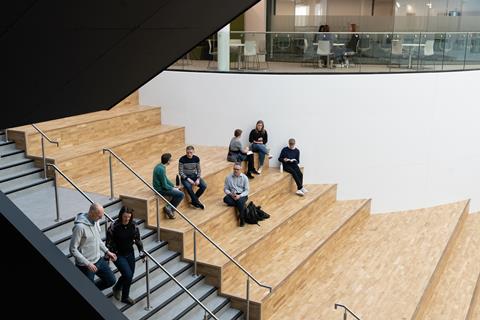
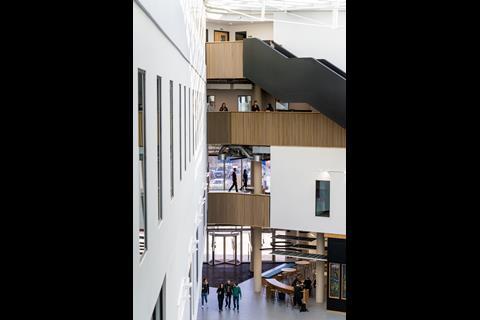
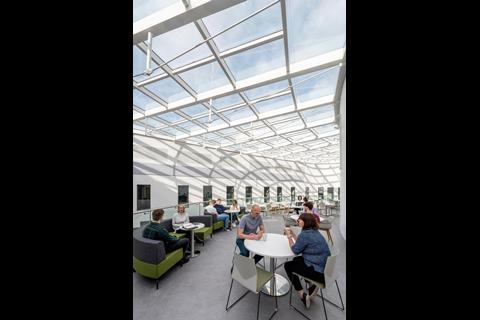







No comments yet