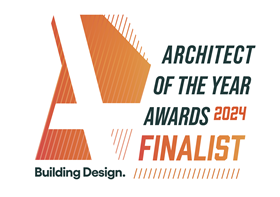
Finalist for Young Architect of the Year Award 2024, Artefact Studio guides us through the specification challenges present at Triangle House
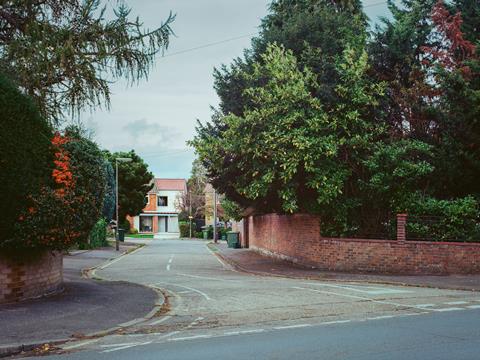
Artefact Studio’s body of work has been shortlisted for this year’s AYAs, as the practice was named a finalist for Young Architect of the Year.
In this series, we take a look at one of the team’s entry projects and ask the firm’s director, Daniel Marmot, to break down some of the biggest specification challenges that needed to be overcome.
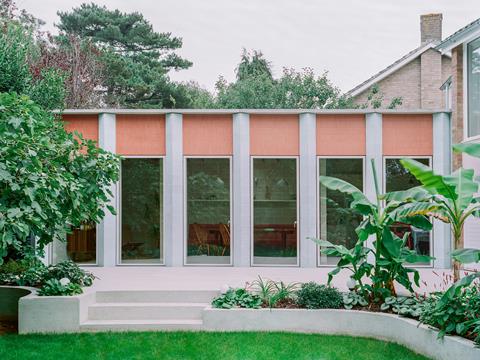
What were the key requirements of the client’s brief? How did you meet these both through design and specification?
The client’s brief was to create expanded living spaces, a new family bathroom, a future-proofed adaptable bedroom, an office-cum-music room, a snug, and a reconfigured garden. We translated these requirements into a new wing to the 1950s house that chases the afternoon sun at the back of the garden. An enfilade of interconnected living spaces flow from the street through to the back of the site.
The designs and specifications were developed closely with the client to reflect their Caribbean heritage through the use of colour in the finishes, the manipulation of light, and the relationship between the terrace nicknamed ‘Club Tropicana’ and the tropical planting scheme. The result is an unexpected inner world that unfurls as you enter at the end of a nondescript suburban cul-de-sac.
What were the biggest specification challenges on the project and how were these overcome?
The project had an ambitious brief on a tight budget, and it was delivered amidst material price inflation in the aftermath of the pandemic. To keep costs down, it was crucial to work with cost-effective, readily available materials, combining them in exciting ways and elevating them through careful detailing. For example, timber roof beams and the OSB sheathing board above were exposed and painted in a sunny yellow colour, lifting the space and creating an atmosphere that feels distinctive despite the everyday materials it is made from.
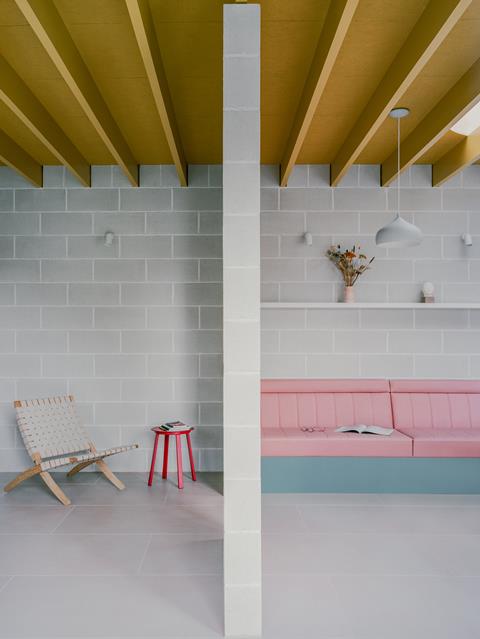
What are the three biggest specification considerations for the project type? How did these specifically apply to your project?
Integrating new interventions with the existing. When working with and extending period properties, creating something contemporary that does not feel out of place in its setting is always a challenge. The existing 1950s house has distinctive hung terracotta arrowhead tiles, and we picked up on these warm tones for the tiled surfaces above doors on the garden facade. The new entrance is marked by a canopy, supported on a triangular column, which echoes a similar detail in a mid-century building in the surrounding neighbourhood. A triangular motif recurs across the project, from the shape of the plot and the canopy column to the sculpted external piers and patterning of the original mid-century wallpaper.
Spiralling costs. In residential projects, bespoke joinery, expensive fittings and finishes, kitchens and bathrooms and bespoke detailing can significantly inflate costs. To mitigate these and keep on budget, we stripped the design of any extraneous detail, focusing on creating a spatially exciting but materially paired-back sequence of rooms.
Relationship to the outdoors. Creating a good relationship with the outdoors always lifts living spaces in homes. At Triangle House, a series of doors open onto the sweeping west-facing terrace, with lush plants that foreground the architecture. The planting specification was a key part of the overall character of the project, and we worked with garden designer Phenomena to create a tropical planting scheme of banana palms and vibrant plants and flowers to create a surprising and exuberant back garden.
When working with and extending period properties, creating something contemporary that does not feel out of place in its setting is always a challenge.
Do you have a favourite product or material that was specified on the project?
We used exposed blockwork, both internally and externally to give the scheme its character, and as part of our lean material strategy to reduce the construction’s volume, cost and carbon.
Cavity wall construction remains the default in the UK, with facing brick to the exterior and an inner leaf of block, plasterboard and paint. Triangle House was constructed from a 140mm single leaf of hollow blockwork, sourced from the UK, with mineral wool insulation and render to the outside. The internal walls act as ‘piers’ to allow the walls to remain thin whilst defining the spaces. This strategy reduces the volume of masonry required by over 50%, brings down the embodied carbon, reduces the transport associated with two suppliers, simplifies and speeds up the construction, lowers the cost and thins the wall by 90mm, allowing you to build less to achieve the same area.
Externally, we specified off-the-shelf blue pigmented blocks. These ‘sports blue’ blocks had never before been specified, and we rescued a forgotten palette from the factory floor. With the cost of bespoke shaped blocks prohibitive, the contractor skillfully cut them to size on site to create deep triangular columns, with inset terracotta tiles that echo the hung arrowhead tiles of the original 1950’s house.
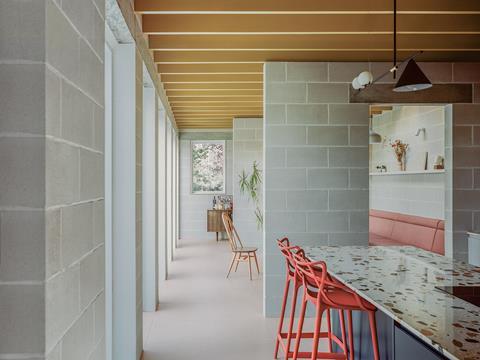
Are there any suppliers you collaborated with on the project that contributed significantly? And what was the most valuable service that they offered?
We often try to create unexpected architecture using everyday materials, so the scheme did not include specialist products. The contractor offered the most valuable service, whose skilled workmanship helped us work imaginatively with off-the-shelf products.
What did you think was the biggest success on the project?
The client is delighted with the house, which is always the most important outcome of any project. Once we step away from the process, projects take on a life of their own, and it is always really nice to get updates on how the spaces are being used as the house comes to life with the celebrations and everyday activities of a large family.
Project details
Architect Artefact Studio
Contractor JB Building Ltd
Structural engineer Simple Works
Our “What made this project” series highlights the outstanding work of our Architect of the Year finalists. To keep up-to-date with all the latest from the Architect of the Year Awards visit here.


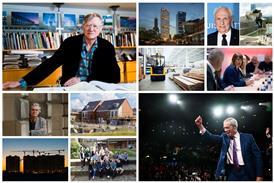
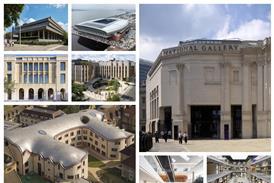

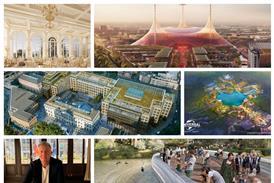



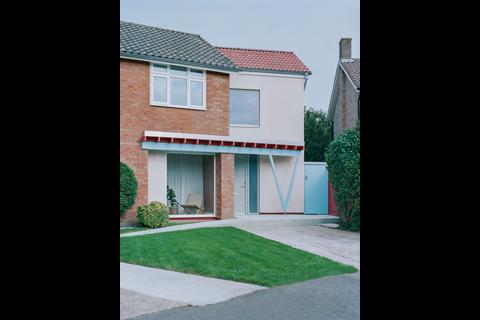
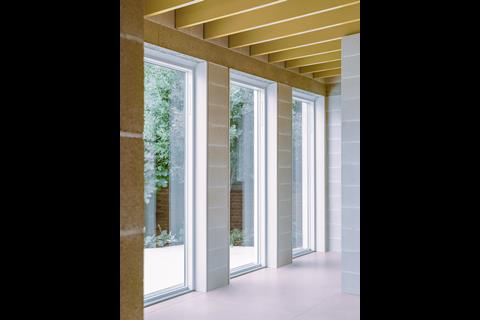
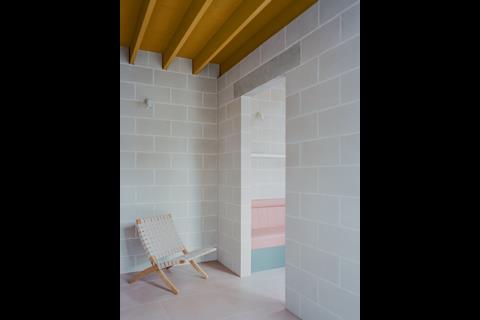
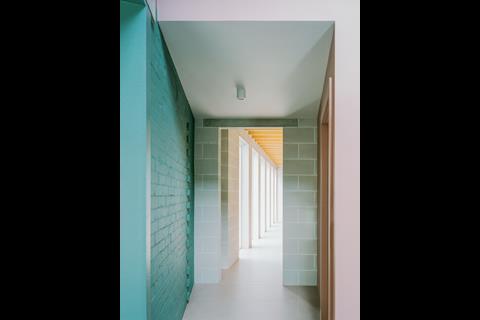
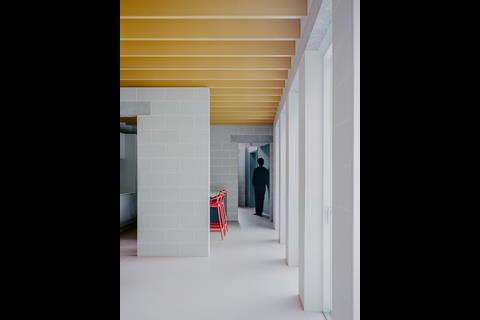
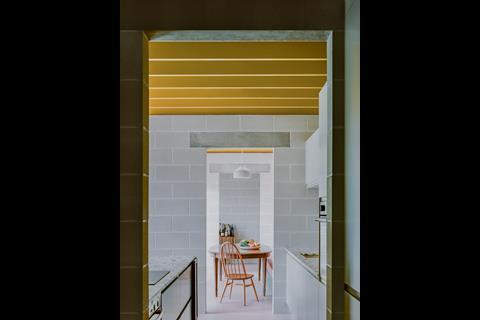
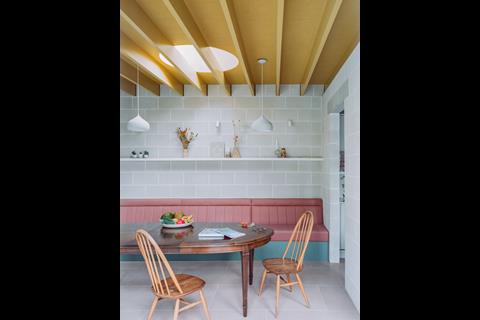
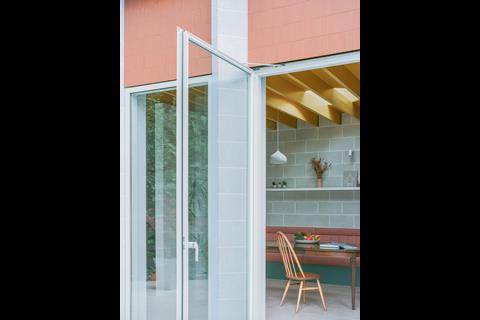
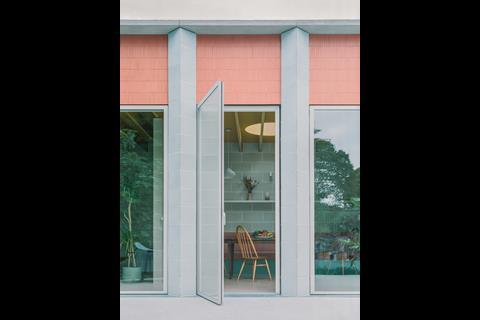
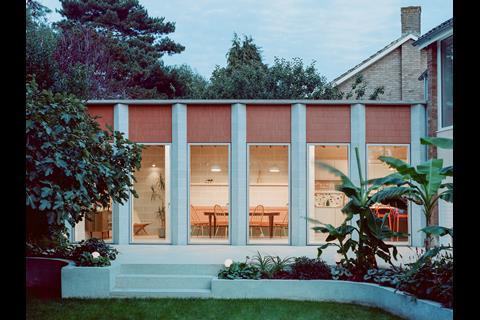
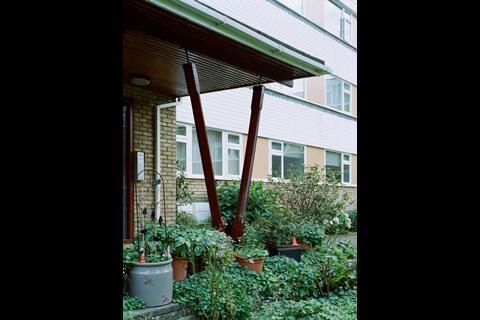






No comments yet