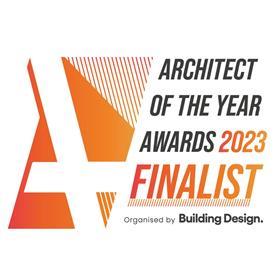
Finalist for Office Architect of the Year Award 2023, LOM architecture and design guides us through the specification challenges present at Unity Place
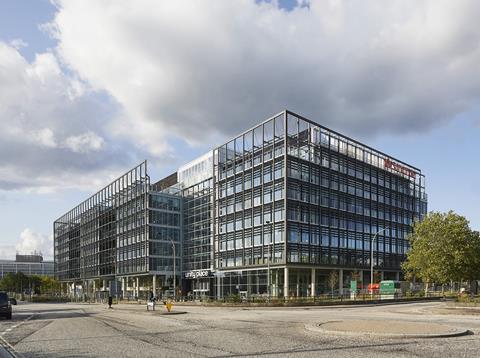
The judges for last year’s AYAs were impressed with LOM architecture and design’s body of work, as the practice was named a finalist for Office Architect of the Year.
In this series, we take a look at one of the team’s entry projects and ask the firm’s director, Richard Hutchinson, to break down some of the biggest specification challenges that needed to be overcome.
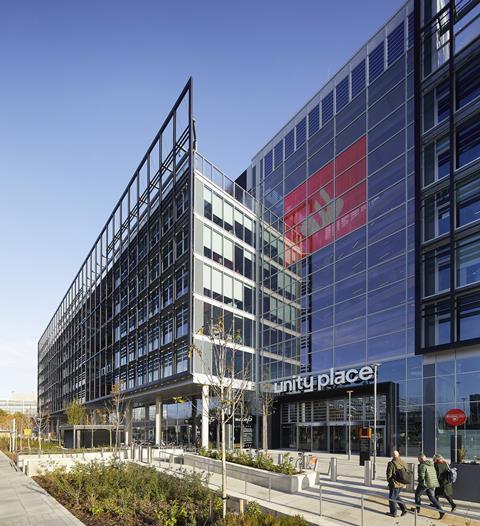
What were the key requirements of the client’s brief? How did you meet these both through design and specification?
Unity Place had several aims, which sought to:
- Consolidate four sites in and around Milton Keynes into a single building, bringing together Santander’s team under one roof.
- Create an attractive, innovative and inspirational workplace for circa 6,000 employees.
- Connect and unite Santander within the local community, and foster a stronger sense of togetherness among employees.
- Establish a more sustainable workplace that will support current and future needs.
- Seek a more cost-effective design and delivery than that of a traditional corporate real estate procurement model.
We were able to meet these aims by designing and developing a building that provides flexibility for 5,000 desk positions, organised around non-territorial neighbourhoods of circa 100-150 – supporting an agile workplace community of over 6,000 people.
Organised over levels two to seven, as the ground and first floor are open to the public, the workplace floors range from open social spaces to quieter zones – offering numerous choices for users. There are quiet spaces, focus rooms, breakout terraces, external garden bridges and wellness rooms, all supporting time away from the desk.
A range of meeting rooms and collaboration spaces support greater connectivity and information exchange, which was a key driver behind gathering the workforce under one roof. This connection is enhanced through common hub spaces and open atria which connect floors and reinforce the linkages between different parts of the organisation.
The workplace floors are extremely flexible and can be rapidly configured to address the specific needs of given groups. The wide range of working environments also provides flexibility to address the needs of the individual.
Sharing amenities with the public supports utilisation and provision, and creates extensive social value. A ‘Local First’ initiative prioritises regional businesses and the local economy. The ‘Change Please’ coffee cart located in the entrance foyer is a social enterprise enabling opportunities to train and hire people who may find getting into work difficult. Inviting the public to share the building’s amenities creates a richer experience for all, including Santander’s workforce.
Numerous passive and active environmental measures, such as the brise soleil and air source heat pumps, mean the building outperforms its BREEAM Excellent target accreditation. Grey water recycling, battery-powered emergency power backup and photovoltaic power generation enhance efficiency and support environmental aspirations. However, the critical factor ensuring environmental sustainability is the continued relevance and optimal utilisation of Unity Space which has been designed to support whatever demands that shape the workplace of the future.
Finally, Unity Place was delivered through an innovative development agreement with Osborne + Co, utilising their unique ‘Built to Suit’ procurement process. This saw Osborne + Co procure design and construction packages directly from the consultants and contractors to meet Santander’s brief and specifications. The design team worked with Santander and Osborne to design and then deliver the building, inclusive of Cat A and B, plus all furniture, fixtures and fittings.
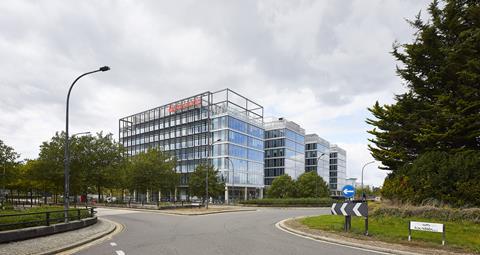
What were the biggest specification challenges on the project?
During the design and construction period, the project had to combat Brexit, Covid and the war in Ukraine – which all presented significant challenges to project viability, budget and programme. However, these were largely mitigated due to the resilience and flexibility of the client, contractor and design team.
The building is designed with an industrial aesthetic with exposed structure and building services throughout, minimising the need for finishes and helping to reduce the embodied carbon of the construction. Obtaining the quality of finish to the concrete whilst staying within tight budgetary constraints was difficult, but achieved through careful benchmarking, quality control, and coordination with Byrne Brothers who were the frame contractors.
Externally, six garden bridges span across the building atria, providing outdoor amenity space accessible directly from the workspace. The steel structures designed in conjunction with structural engineers WSP and installed by Hillcrest, each span 18m between the concrete frame and posed several design and specification challenges. Detailing had to minimise thermal bridging utilising Schock thermal breaks, whilst accommodating movement within the structure without impacting glazed facade interfaces.
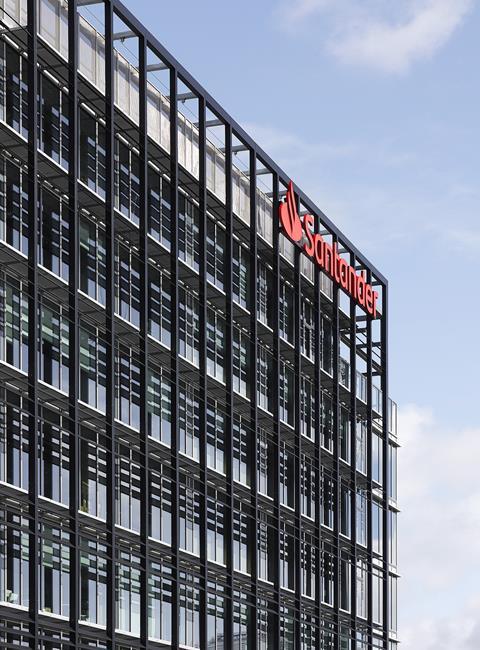
What did you think was the biggest success on the project?
The open and accessible nature of the ground floor has immediately embedded the building within the Milton Keynes context and enhanced the local area with a range of public amenities: an expansive urban food market, shops, auditorium, community hall, health and fitness suite, and co-working spaces for university students (in partnership with MK:U), small businesses, start-ups, and entrepreneurs.
This has created an active and permeable ground floor which benefits Santander employees – helping with the attraction and retention of staff while providing amenities and economic impetus to the local community.
This is as much a public building as a commercial scheme. Located in a part of the city that lacks public amenities, Unity Place now offers a range of community uses, from retail and leisure to curated events and exhibitions. The development feeds into the long-term goals and vision of Milton Keynes City Council – enabling key existing businesses and employers to expand while attracting new start-ups.
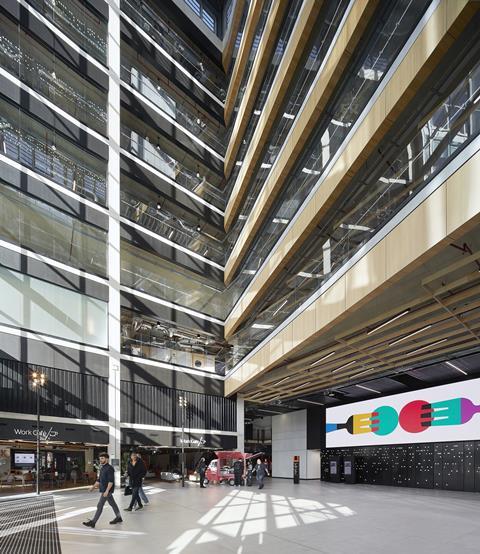
What are the three biggest specification considerations on the project type? How did these specifically apply to your project?
In such a public building that is occupied and operated by a bank, security is the overarching challenge and consideration. Huge effort has been made to make the building safe and secure, yet warm, welcoming and attractive to visitors. Discrete levels of security have been layered across the building from open and public to restricted access.
Flexibility and connectivity drove a largely open plan work environment whereby floors are connected via the open atria. Careful design and specification of the acoustic environment, which was modelled by the acoustic consultant, enabled the integration of acoustic absorption aligned with the configuration of the work settings to alleviate disruption and disturbance.
Flexibility and adaptation were fundamental to the workplace brief and extended to other ancillary functions to allow for short and long term changes in requirements. Simple straightforward design and engineering solutions mean different uses and changes in spatial demand can be easily accommodated. The building’s simple form, finishes and services infrastructure are configured to allow floors to be subdivided and sublet in numerous different configurations whilst still creating a unique connected building.
Project details
Architect LOM architecture and design
Client Santander
Developer Osborne + Co
Main contractor SISK Group
Planning consultant Deloitte
Project consultant, principal designer and cost consultant Turner & Townsend
Structural and MEP engineer WSP
Landscape architect Murray Associates
Lighting design Lightivity
Additional partners Grant Walker Engineering
MEP contractor Update Group
Concrete frame Byrne Bros
Facades FKN
Our “What made this project” series highlights the outstanding work of our Architect of the Year finalists. To keep up-to-date with all the latest from the Architect of the Year Awards visit here.









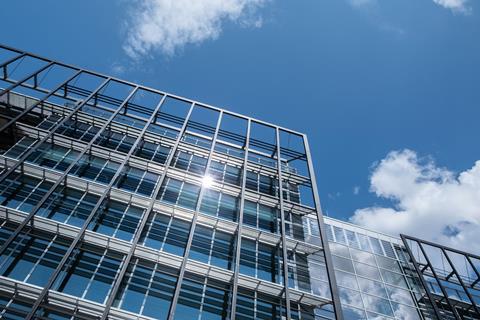
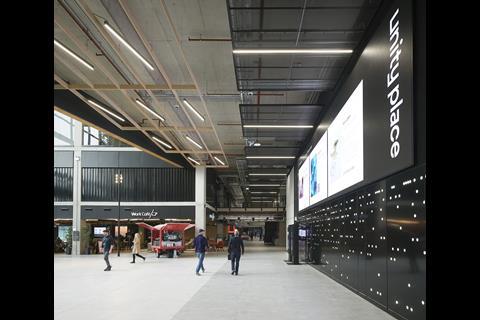
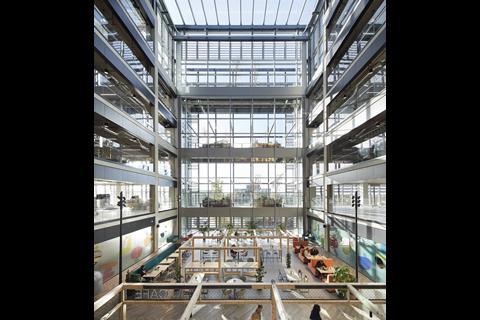
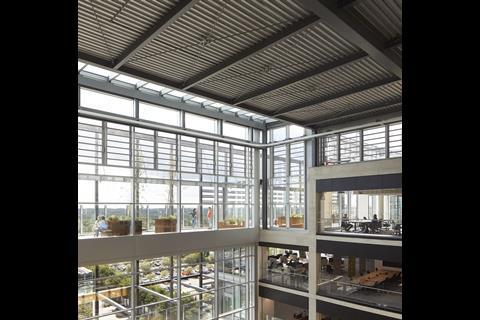
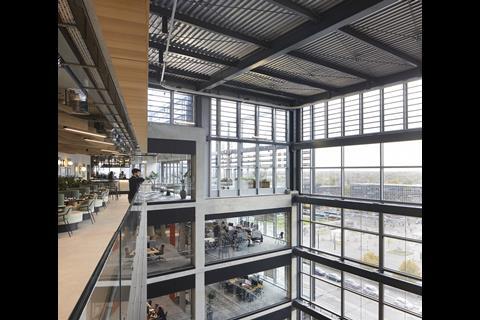
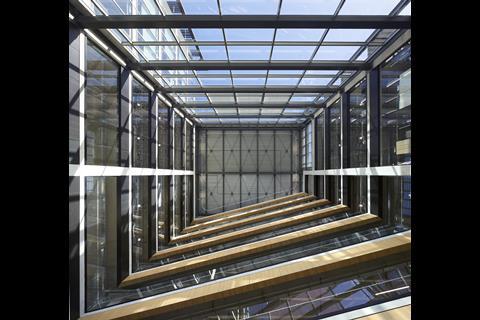
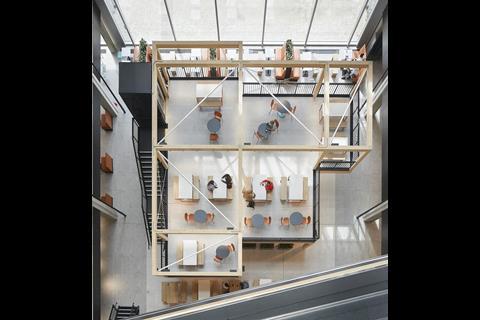
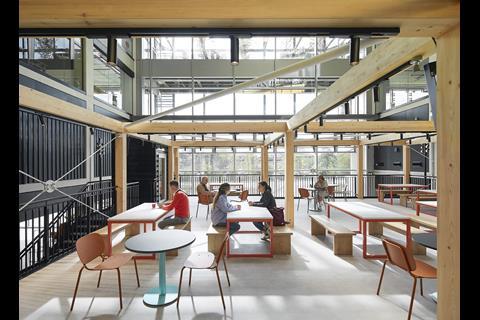
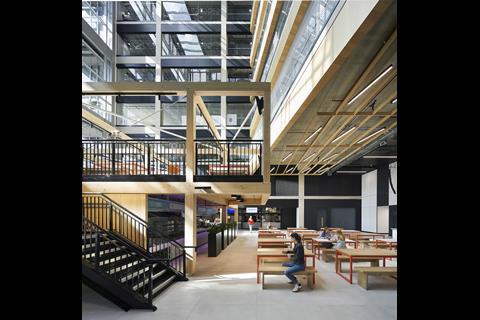
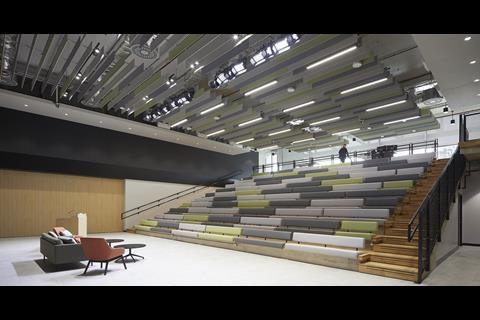
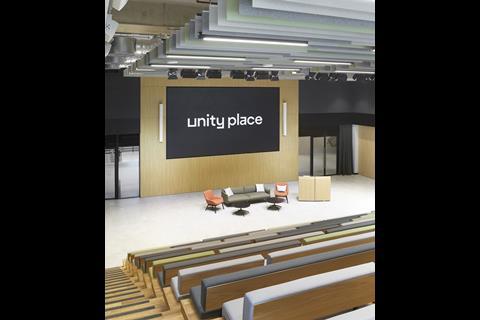
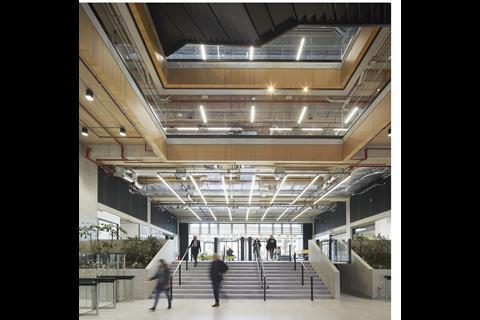
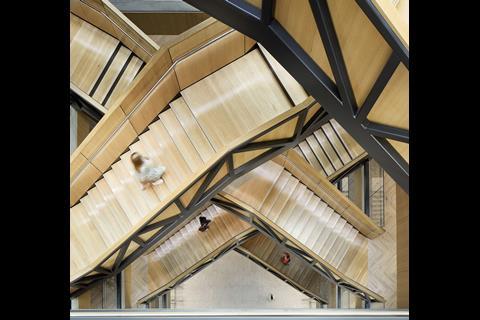
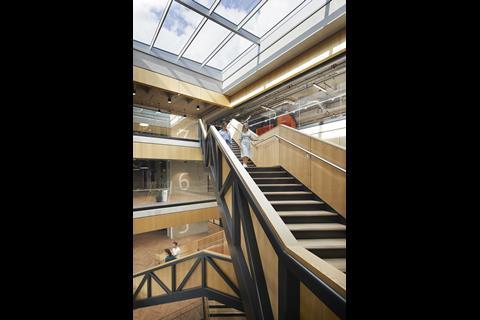
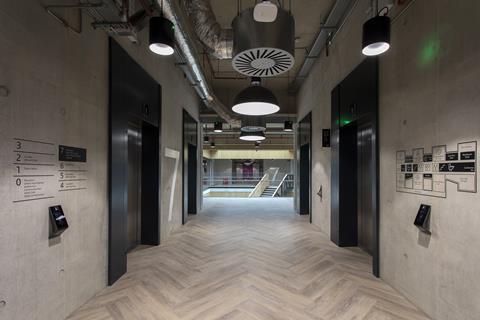
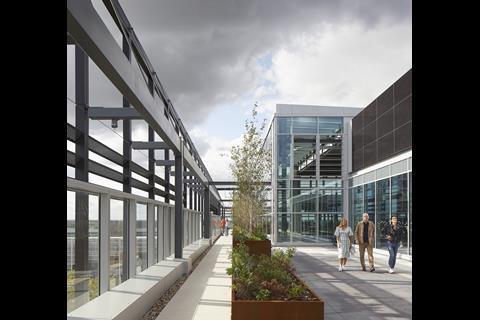
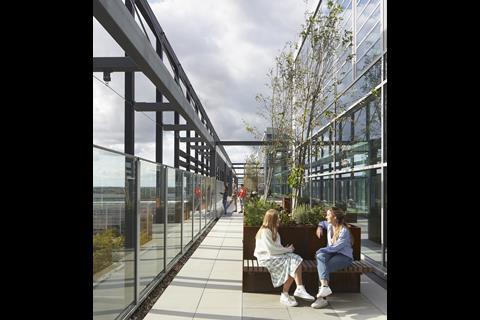







No comments yet