
Winner of the Higher Education Architect of the Year Award 2023, MCW Architects guides us through the specification challenges present at the University of Peterborough
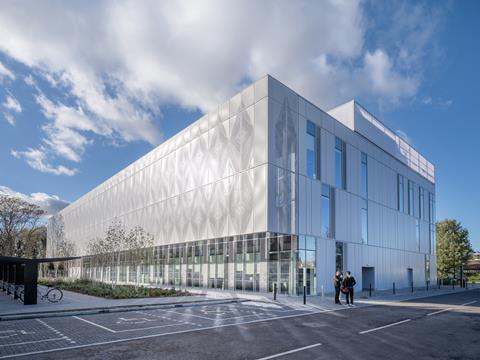
The judges for this year’s AYAs were impressed with MCW Architects’ body of work, as the practice took home the trophy for Higher Education Architect of the Year (sponsored by Carlisle Construction Materials).
In this series, we take a look at one of the team’s entry projects and ask the firm’s director, Murdoch Cameron, to break down some of the biggest specification challenges that needed to be overcome.
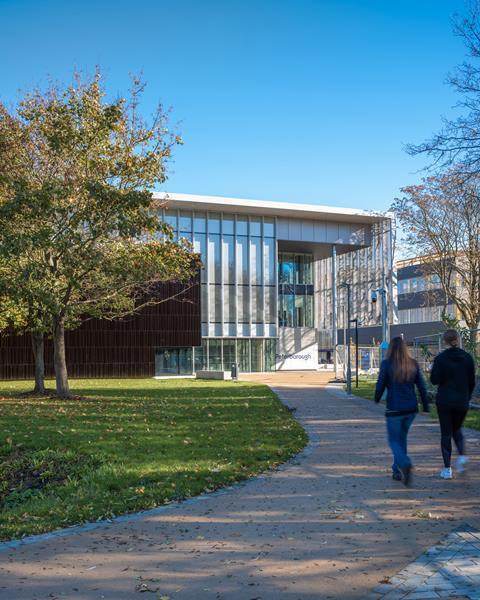
What were the key requirements of the client’s brief? How did you meet these both through design and specification?
University House for Anglia Ruskin Peterborough (ARU-P) is a transformational project — both educationally and architecturally. The project is the first step of a campus masterplan for ARU-P and establishes a new university in the region, a recognised cold spot in higher education provision within the UK.
The principal requirements of the university were to establish a strong presence in the city, actively engage the local community and businesses, and encourage applications from local demographics that wouldn’t traditionally consider tertiary education. The design responds to this aspirational brief in several ways.
Located on the public open space of the Embankment, the site arrangement makes physical and visual links to the city centre and cathedral — actively encouraging pedestrians to engage with the campus. This has transformed a low-quality car park into a green, welcoming and openly accessible landscaped campus.
Our design for the welcoming building provides a high degree of visual transparency to the outside world, meeting the client’s aspiration to ‘open up’ the space and expose the often concealed worlds of teaching and learning. Almost all areas at ground level (and particularly on the south facade) are glazed, to allow those on campus a view into teaching spaces and student services. A community cafeteria can be opened up by large glass sliding doors to external seating and areas for community events. Unlike many education buildings, at ARU-P, the public is invited to drop in for a cup of coffee and take a look around.
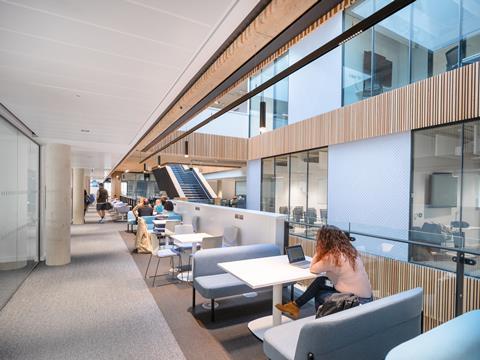
What were the biggest specification challenges on the project?
The multitude of different formal and informal teaching and learning spaces, and the response to the site constraints, required a deep building with a construction that could accommodate the diverse brief and ensure flexibility to accommodate future change. A concrete, post-tensioned frame with flat floor slabs and a large column grid of 7.2x10.2m provided a highly efficient solution for the large structural spans. This enabled us to reduce the thickness of the floor slabs and the total dead load of the building, in turn allowing a significant reduction in the size of the concrete works and a significant overall reduction of embodied carbon.
The exposed concrete soffits across all teaching spaces in the building play an important role as thermal mass, reducing energy use. Given the client’s aspiration for transparency, a particular challenge was to reduce energy consumption and potential overheating from the large, glazed areas, particularly on the south elevation. We achieved this with the design of a bespoke passive solar screen, which reduced solar radiation while allowing sufficient natural daylight and views in and out of the building.
To keep the ground-level glazing visually unobstructed, the design suspends a perforated solar veil from the overhanging roof and introduces a three-metre-wide protected canopy over the main pedestrian route along the facade – achieved with no restraint steelwork taken back to the facade. The solar veil itself consists of four-metre-long sheets of five-milimetre-thick aluminium that have been perforated in a unique pattern of circular holes inspired by the large mediaeval ceiling in the Peterborough Cathedral.
For the perforation, an overall openness factor of a maximum of 40% has been derived from extensive thermal modelling and visual tests with samples. A technical constraint for the perforation of these large sheets was the limitation to the degree of difference of open areas within a single sheet to not more than 10%, necessary to avoid excessive stresses to the material under wind forces.
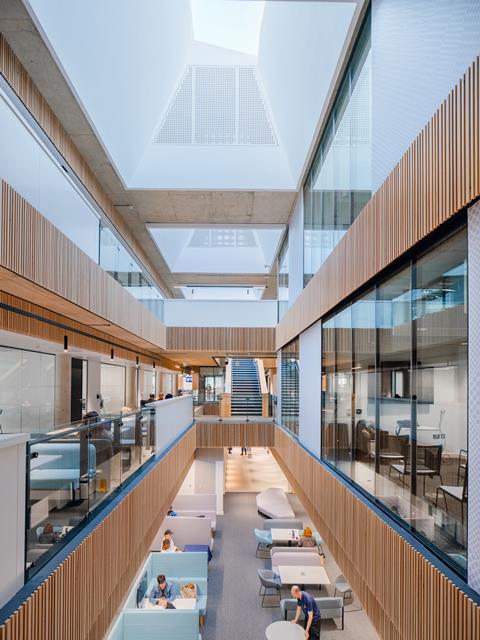
What did you think was the biggest success on the project?
Community engagement with the building and campus! It has been hugely rewarding to realise the ARU-Ps desire for an open and welcoming building. Visual transparency, and its relationship with the campus landscape has been hugely successful in bringing the public into the university.
This has been repeated in the interior of the building, where the large floor plates are opened up spatially via a sequence of interconnected voids and a generous accommodation stair in the heart of the building, leading up to the second floor. Here, a series of six deep large-scale prismatic roof lights allow daylight to flood down into the social learning areas and the fully glazed seminar rooms.
The hard surfaces of concrete, glass and plasterboard are complemented by an abundance of slatted timber panelling — bringing warmth and quality to the interior. Bespoke assemblies of thin Siberian larch slats are arranged in a repeated rhythmic pattern, seamlessly integrating acoustic and ventilation requirements.
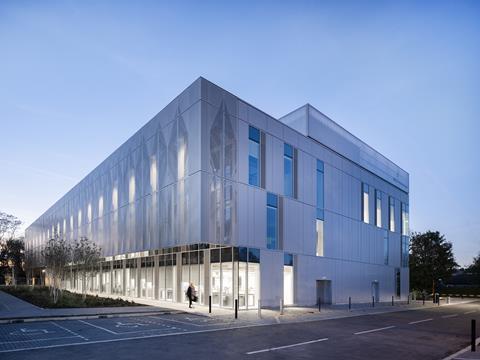
What are the three biggest specification considerations on the project type? How did these specifically apply to your project?
Overall, and briefly described above, is the ability through our design approach to deliver the high-quality expectations of the sector, to a limited budget. The specification of durable low-maintenance materials in the exterior and interior is a key challenge in this context. This is generally supported by BREEAM and increasingly by a carbon reduction agenda.
Integrating sustainability and reducing operational and embodied carbon consumption has become an imperative, and has a great impact on the architectural design. Long-term adaptability to accommodate changes is key for this sector, even when it is not an explicit part of the client’s brief. Experience shows that established teaching, learning and working practices can drastically change within a relatively short time, and this mandates that buildings can be reconfigured accordingly, without becoming a limiting factor to such change of practice. This extends to the layout of a structural grid, generous floor-to-floor heights to allow for the distribution of services, construction of partitions and demountable facades.
Despite all of this designing for change, the architectural expression and character of a building should be strong and robust enough to embody a connection to the specific place and the aspirations of the client.
Project details
Architect MCW Architects
Main contractor Bowmer & Kirkland
Glazed terracotta James & Taylor
Aluminium cassettes and perforated panels Sotech
Curtain walling Shueco
Glazed sliding doors Dorma
Fibre cement panels Equitone
Glass fibre reinforced concrete Pura, Rieder
Polycarbonate panels Poly-Pak UK
Aluminium louvers Ducogille
Interstitial mesh to glazing Okalux
Internal glazed partitions Komfort
Ceramic floor tiles ST3
Acoustic rafts Ecophon
Acoustic timber slats Bespoke Building & Joinery Projects
Carpet Marlings Burbury
Vinyl Forbo Flooring Systems
Our “What made this project” series highlights the outstanding work of our Architect of the Year finalists. To keep up-to-date with all the latest from the Architect of the Year Awards visit here.
Postscript
The Higher Education Architect of the Year Award at the Architect of the Year Awards 2023 was sponsored by Carlisle Construction Materials




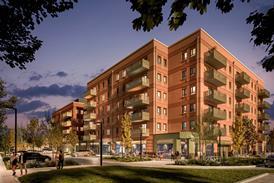
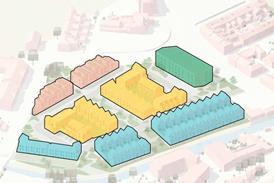




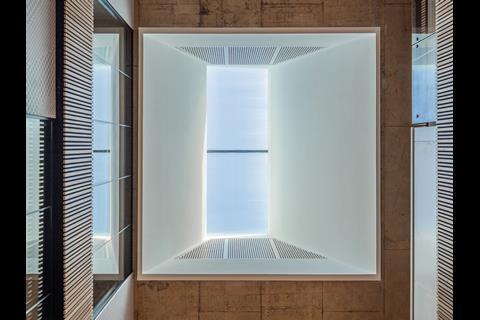
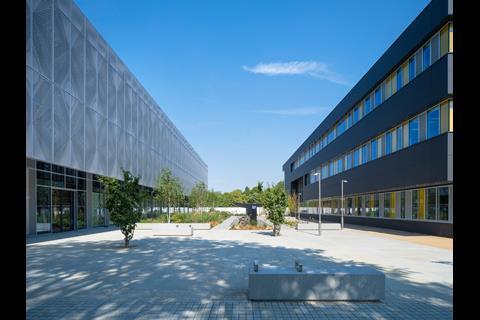







No comments yet