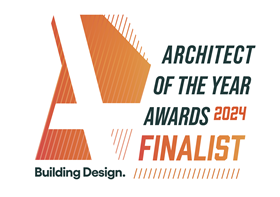
Finalist for Refurbishment Architect of the Year Award 2024, dMFK guides us through the specification challenges present at Voysey House
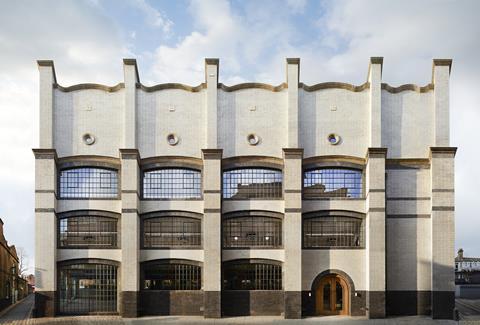
dMFK’s body of work has been shortlisted for this year’s AYAs, as the practice was named a finalist for two awards, including Refurbishment Architect of the Year.
In this series, we take a look at one of the team’s entry projects and ask the firm’s director, Joshua Scott, to break down some of the biggest specification challenges that needed to be overcome.
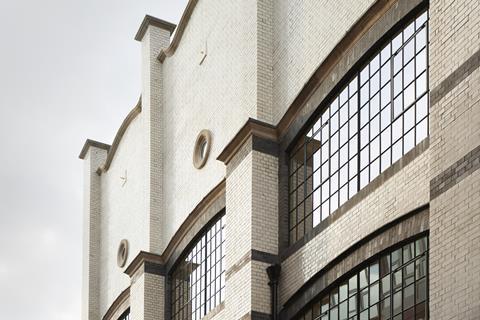
What were the key requirements of the client’s brief? How did you meet these both through design and specification?
Dorrington purchased Voysey House with an aspiration to provide the ailing Arts and Crafts building with a new lease of life. Their brief to dMFK was to revive the purpose-built factory’s abundant character, transform its interiors into premium workspace and vastly reduce the building’s carbon emissions.
Originally designed by C.F.A. Voysey, the existing building had slightly lost its way, having been subjected to a series of functional changes and isolated repairs that significantly diluted the overall impact of this impressive local landmark.
In response, we sought to refocus attention on the quality of Voysey’s original building, embracing some of the change but reinstating key details that help define its identity. These include the lattice steel windows and clarity of the original open plan form, accompanied by subtle but meaningful upgrades in energy performance, accessibility and modern end-of-trip provision.
The result is faithful to C.F.A. Voysey’s vision but aims to safeguard meaningful use and purpose for the foreseeable future.
What were the biggest specification challenges on the project and how were these overcome?
Restoring the facade to its former glory was challenging because we could not evaluate the extent of the required refurbishment without physically being there. Every single one of Voysey House’s striking original white glazed bricks and painted Staffordshire blue bricks was individually assessed and marked ‘replace’ or ‘retain’, ensuring that no remaining bricks posed a risk to the building while maintaining its age and patina. We didn’t want to create a facsimile of the original.
What are the three biggest specification considerations for the project type? How did these specifically apply to your project?
Upgrading the performance of the existing building whilst being true to C.F.A. Voysey’s original design intent was a fundamental specification challenge. Notably, the project team secured permission to replace Voysey House’s non-original existing windows with ultra-thin 7.7mm double glazing set within steel reproductions of the original frames. These look like they have always been there, but they are entirely new - reducing the building’s U Value by over 50%.
To deliver a functional office space that works for modern occupants, we needed to embrace Voysey House’s later additions. This involved sourcing and specifying materials that complemented the Arts and Crafts building, such as the oxidised copper clad internal lightwells and playful vaulted transom detailing of the terrace windows.
A key consideration was selecting materials for the new staircase that elevated and felt at home with the existing building while also being functional (i.e. slip-proof). We selected new Ketley-manufactured Staffordshire blue tiles supplied by Solus with brass inlays.
Do you have a favourite product or material that was specified on the project?
My favourite material specified is the high-performance, ultra-thin Fineo glazing. It was the piece of kit that fundamentally unlocked the building, enabling the historic structure to achieve an EPC rating of A without looking like it had been touched.
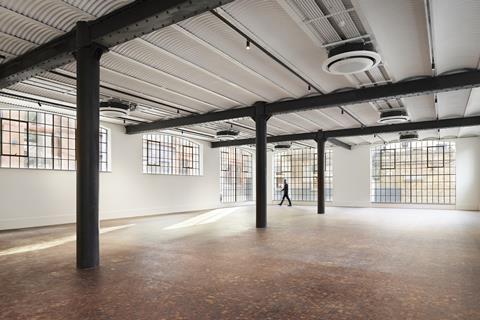
Are there any suppliers you collaborated with on the project that contributed significantly? And what was the most valuable service that they offered?
Solus and Richardsons Roofing both brought considerable value to the project. They supplied and expertly installed the striking oxidised cladding for the internal lightwells, which pairs beautifully with the “Voysey bottle green” architectural metalwork and window frames. This colour was selected to pay homage to Voysey House’s storied past, after being identified as the original choice through detailed paintwork analysis.
What did you think was the biggest success on the project?
The biggest success was securing the future of this local landmark. Not only has Voysey House been restored to its former glory, but the building has been repositioned to deliver competitive, high-quality workspace while retaining the triple-aspect factory floorplate of C.F.A. Voysey’s original design. This has required the careful introduction of new workplace amenities and facilities expected in modern office buildings.
In a full-circle moment, Voysey House’s original occupants – Sanderson Design Group – have returned to the building. As Chris Costelloe of Historic England put it, this demonstrates the value historic places have in our national story.
Project details
Architect dMFK Architects
Client Dorrington PLC
Occupier Sanderson Design Group
Main contractor Ambit
Heritage and planning advisors Turley
Structural engineer Heyne Tillet Steel
MEP engineer DSA Engineering
Fire engineer Trigon Fire
Steel windows specialist West Leigh
Brick specialist Paye
Project manager Pillar
Quantity surveyor CHP
Cladding KME Tecu Cassette Cladding (installed by Richardson Roofing)
Staffordshire blue quarry tiles Ketley Brick manufacturer (supplied by Solus)
Dark timber floor and larch mosaic floor Element 7
Light oak floor Dyford Richards
White glazed bricks Weineberger
Joinery Rox Interiors
Tiles Solus, Topcer, Ketley Brick
Vinyl floor Forbo
Floor trims CAT
Sanitaryware and brassware Dolphin Solutions
Paint Sanderson Design Company
Lighting Astro and LED UK
Ironmongery Gary Williams
Our “What made this project” series highlights the outstanding work of our Architect of the Year finalists. To keep up-to-date with all the latest from the Architect of the Year Awards visit here.









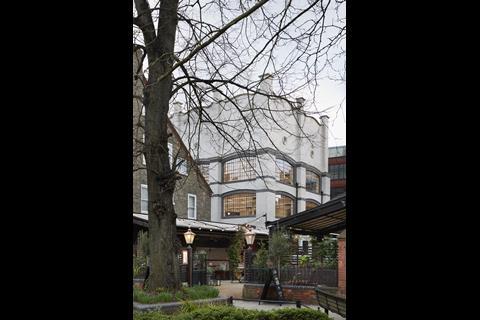
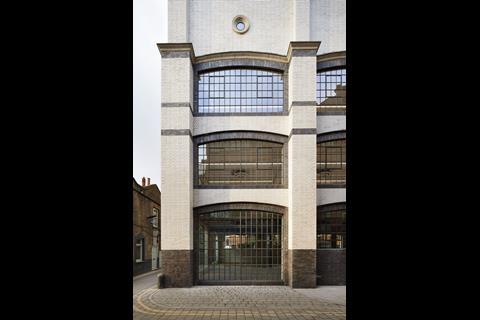
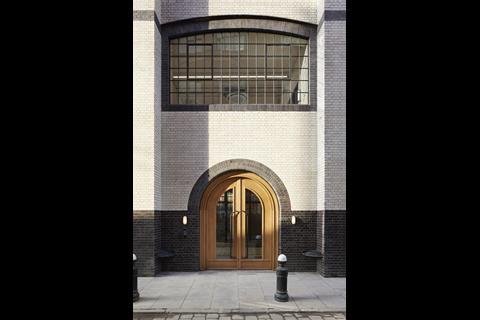
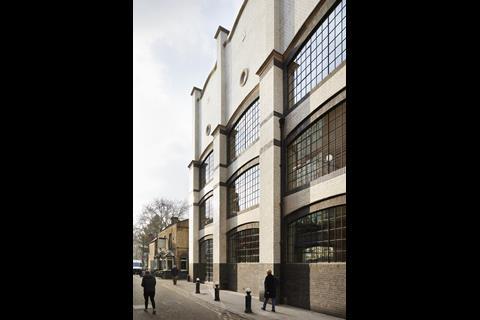
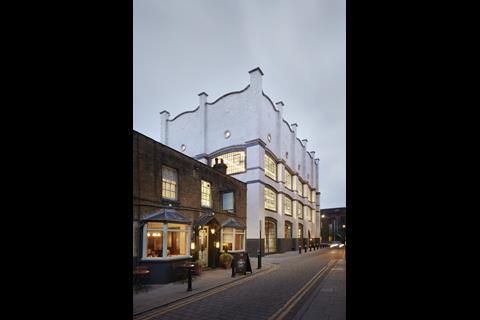
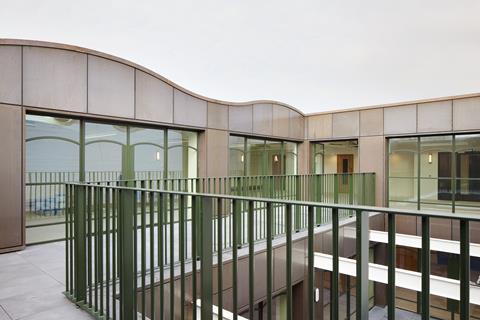
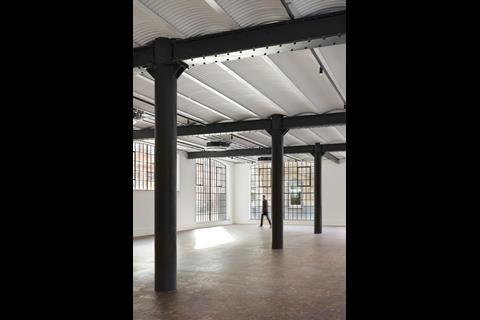
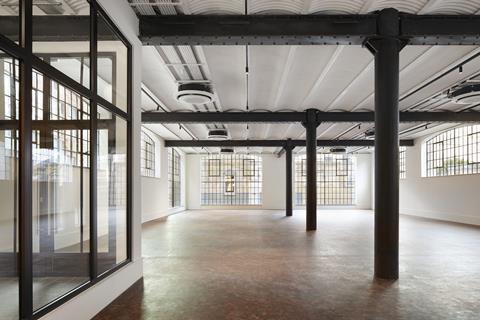
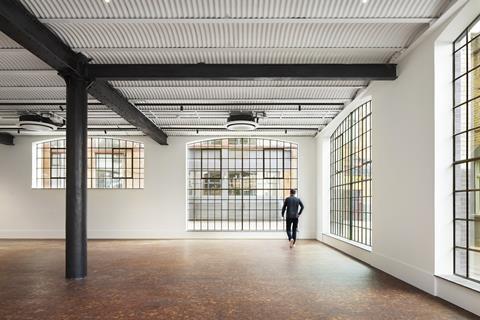
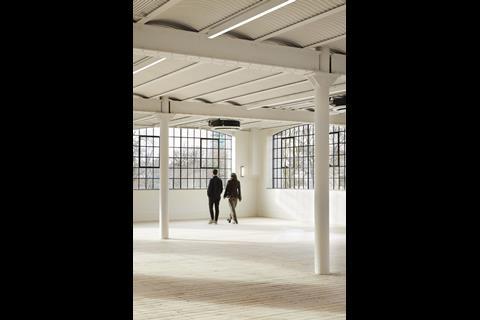
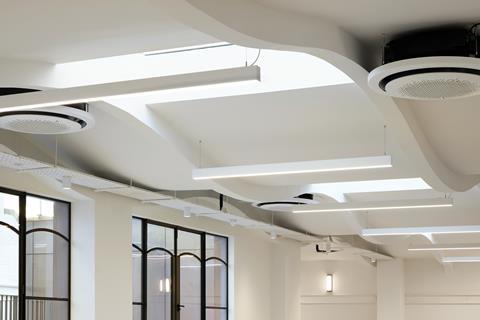
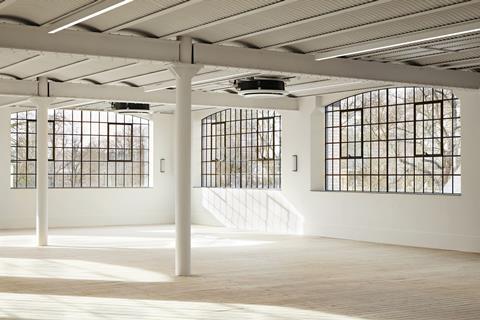
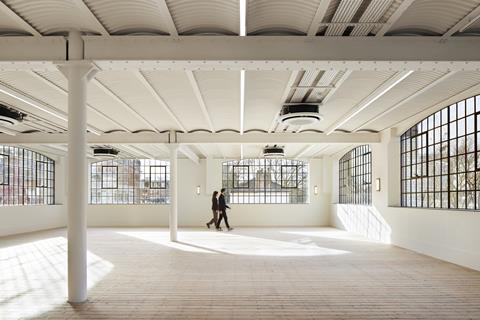
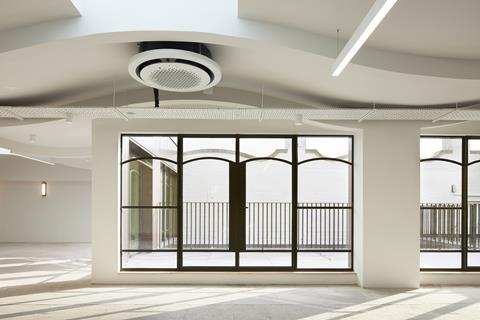
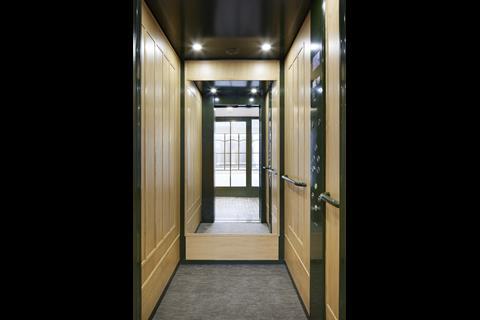
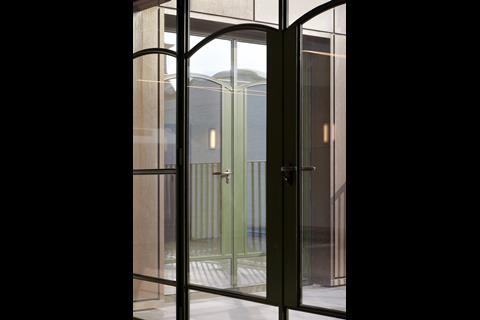
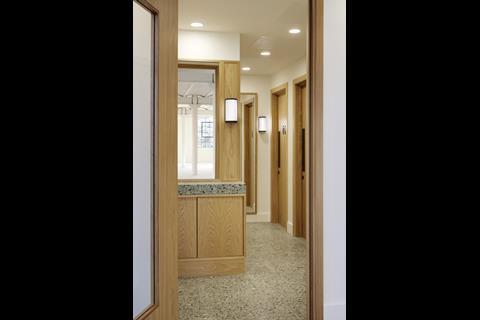
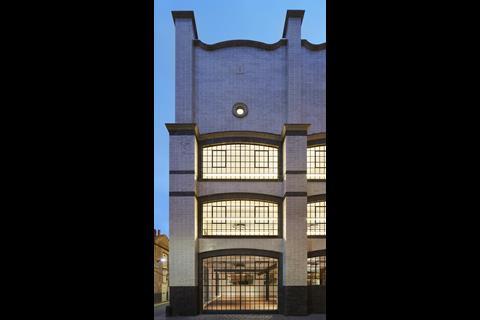







1 Readers' comment