
Finalist for Creative Conservation Architect of the Year Award 2024, Lynch Architects guides us through the specification challenges present at Westminster Coroner’s Court
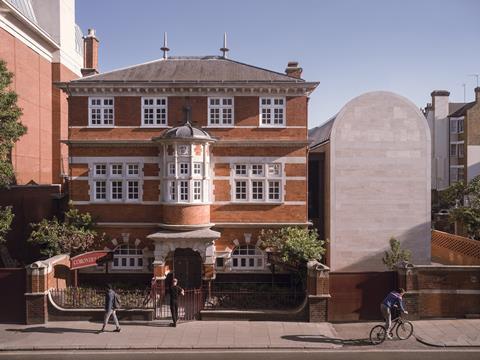
Lynch Architects’ body of work has been shortlisted for this year’s AYAs, as the practice was named a finalist for two awards, including Creative Conservation Architect of the Year.
In this series, we take a look at one of the team’s entry projects and ask the firm’s director, Rachel Elliott, to break down some of the biggest specification challenges that needed to be overcome.
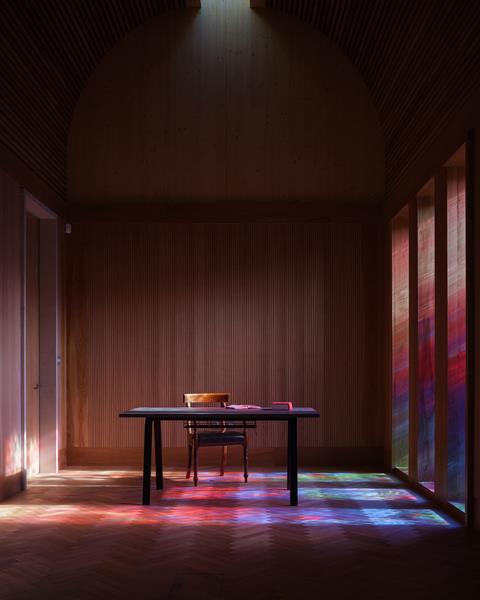
What were the key requirements of the client’s brief? How did you meet these both through design and specification?
Westminster City Council’s brief called for an extension to the original grade II-listed Westminster Coroner’s Court to accommodate much-needed additional office space, a juror’s room, a second courtroom and a family room, reflecting the evolving needs of the coroner’s service.
A two-storey, cross-laminated timber (CLT) extension to the west of the existing building houses these new functions and is accessed via a glazed link connecting the old and new. Work to the existing building comprised the strip-out and replacement of existing mechanical and electrical services, fire safety and accessibility improvements, roof and lead repairs and complete redecoration. The scheme also includes two gardens of remembrance and reflection.
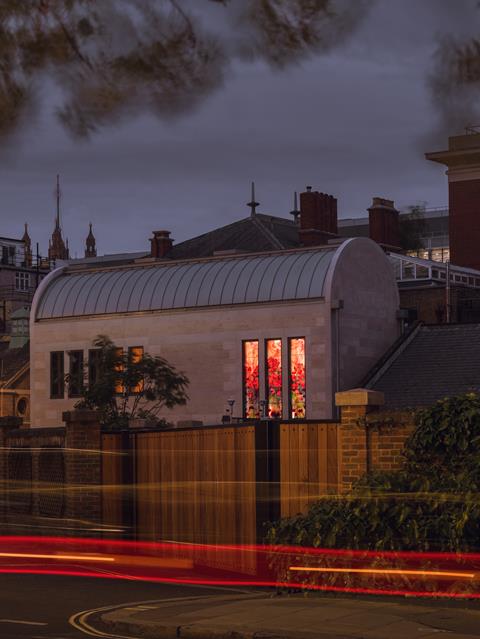
What were the biggest specification challenges on the project and how were these overcome?
The site is noisy and constrained and neither natural nor attenuated natural ventilation routes could be relied upon, though occupants can open windows. Instead, an efficient mechanical ventilation system was adopted, comprising air handling units with heat recovery which supplies fresh air via plena in floors and ducts in walls. Integrating these plena and ducts within restricted raised floor zones and in wall zones between structural CLT and internal stone linings was highly challenging from a fire protection perspective.
Stringent acoustic standards required for court premises added another layer of complexity to the detailing. Air paths crossed compartment lines from the basement to the first floor and between rooms and corridors. Fire and smoke dampers were integrated at ground floor slab level and all exposed faces of CLT within these air paths were encapsulated and ducts were formed of inert fire-retardant boards.
A highly collaborative approach was required between us, Max Fordham (services and acoustics), Semper (fire engineering), CBRE (main contractor) and Building Control (Westminster City Council) to ensure we had a set of workable, robust details.
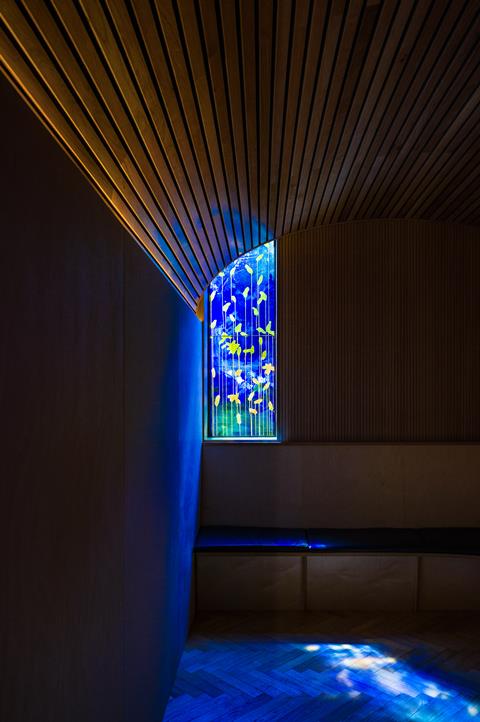
What are the three biggest specification considerations for the project type? How did these specifically apply to your project?
The new extension, in distilled form, is comprised of three elements. It is a stone-clad, zinc-roofed timber-lined volume, enlivened in specific momentous locations by Sir Brian Clarke’s incredible stained glass and reflections from the adjacent pool.
The stone cladding is made of Jura limestone, which lends a timeless quality to the new building, with its subtle banding relating closely to the existing brick and Portland stone. The curved barrel-vaulted zinc roof contrasts with the stone and appears mechanically made. CLT was chosen for the superstructure because the adjacent mortuary is a designated disaster mortuary, and the site set-up and storage area could have been required to be taken over by additional temporary mortuary facilities at two hours’ notice.
The CLT superstructure was erected over eight days. The internal use of a visual grade finish where CLT is exposed internally at high level avoids the need for additional internal linings. Where the CLT is not exposed, surfaces are clad in acoustically absorbent oak battens or plywood on genie clips.
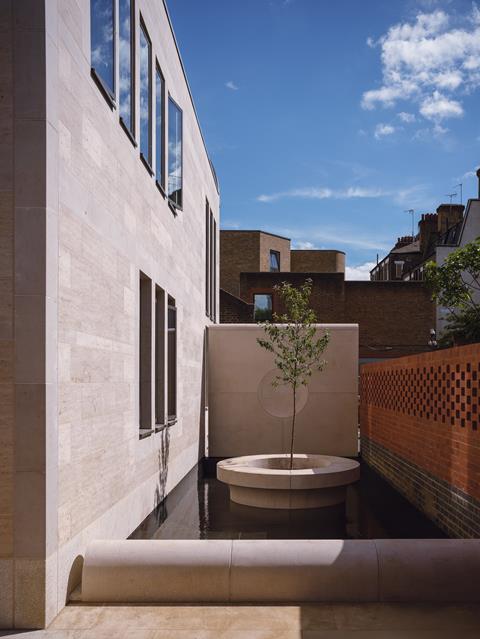
Do you have a favourite product or material that was specified on the project?
The Jura limestone cladding that wraps the exterior and internal first floor wall of the new extension is a wonderful, veined stone populated with fossils and iron deposits. We specified the same stone at Kings Gate, our residential tower on Victoria Street, completed in 2015. The limestone has a high density and is proven to weather well so we proposed to use it again here, replicating the honed, wire-brushed finish and contrasting it with a sandblasted finish for the horizontal banding and edges.
Westminster City Council had made an early commitment on this project to using high-quality, durable, natural materials and was very receptive to the use of stone. We visited the huge, stepped quarry in Bavaria and saw 200-million-year-old stone lumps being cut from the earth and shaped in the nearby factory. Witnessing this and then seeing the millimetre-perfect stones being delivered to the site and fixed into place was a profound experience, highlighting the skilled work involved and our responsibility as architects to ensure that this noble material is used with dignity.
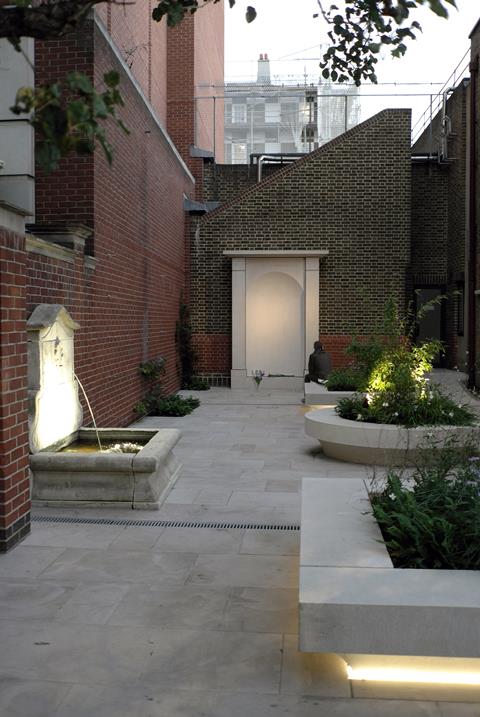
Are there any suppliers you collaborated with on the project that contributed significantly? And what was the most valuable service that they offered?
Specialist stone company Szerelmey was responsible for the stone package, which included repairs to existing masonry and the new stone cladding, and they were a joy to work with. Pre-tender they offered invaluable advice which informed the facade design and in the early stages of construction we had many workshops with them to resolve the finer points of the stone interfaces with other materials.
They produced an extensive set of elevations and details, showing every stone and resolving cavity barrier locations in relation to the stone fixings and internal fire compartment lines and window openings. Junctions with CLT and concrete structure, pool waterproofing, secondary steel framing to the upper parts of the gables and connections to the zinc roof and gutters were all carefully considered, anticipating and ironing out clashes before they ever became a problem.
Similarly, Andy Thornton Worldwide Interiors (PDS Group) was responsible for the joinery package, which ranged from fire upgrades to historic doors in the existing building to internal acoustic linings and bespoke internal joinery in the new building. They showed great skill and care, with superb attention to detail, and worked tirelessly to ensure a very high-quality finish.
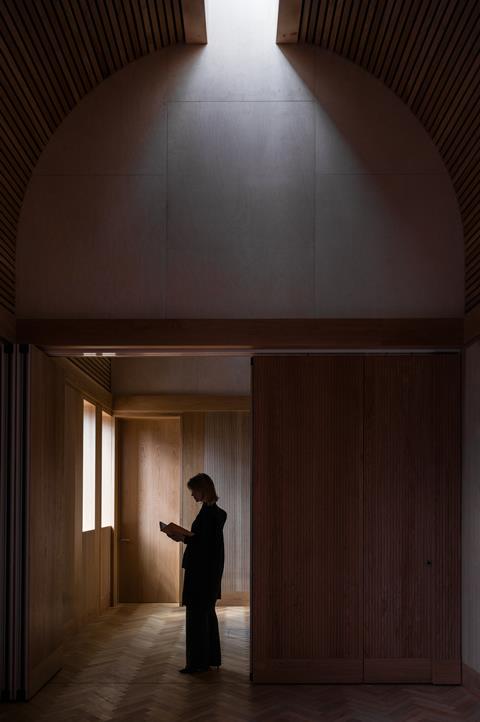
What did you think was the biggest success on the project?
The build quality of the stone outer layer and the timber inner layers is excellent. Seeing how these two materials interact at window and door openings and the precision with which they have both been installed is very satisfying.
But undeniably, the most memorable aspect of the project is seeing the way that the cleanly executed interiors are animated so dramatically by the fabulous stained glass by Sir Brian Clarke. The effect of transillumination – a word used by Clarke to describe the moment that full sunlight casts colourful shadows across the interior – is unforgettable once seen and offers beauty and gravitas in equal measure.
It has been an honour to work with Brian Clarke Studio. His glass will undoubtedly provide solace and inspiration for the bereaved, those who work at the Coroner’s Court, and casual passers-by, as glimpses of the glass will be visible after dark from the surrounding streets.
Project details
Architect Lynch Architects
Client Westminster City Council
Structural engineer Gray Baines & Shew
M&E consultant Max Fordham
Quantity surveyor Chandler KBS
Approved building inspector Westminster Building Control
Acoustic engineer Max Fordham
Specialist timber engineer Eurban
Stone facade consultant Szerelmey
Access consultant Withernay Projects
Fire engineer Semper
Buildability consultant AIA Consulting
Heritage consultant KM Heritage
Lighting design Candra Lighting
Landscape design Richard Nye
Archaeologist Compass Archaeology
Main contractor CBRE
CAD software used MicroStation
Stone cladding and masonry repairs Szerelmey
Zinc roof Rheinzink
CLT Eurban
New windows Ideal Combi
Joinery and fitted furniture Andy Thornton (PDS Group)
Internal acoustic wall lining Lignotrend
Tables and benches Faust
Pre-cast concrete planters/benches Evans Concrete
Pool equipment Aquascapes Water Gardens
Our “What made this project” series highlights the outstanding work of our Architect of the Year finalists. To keep up-to-date with all the latest from the Architect of the Year Awards visit here.









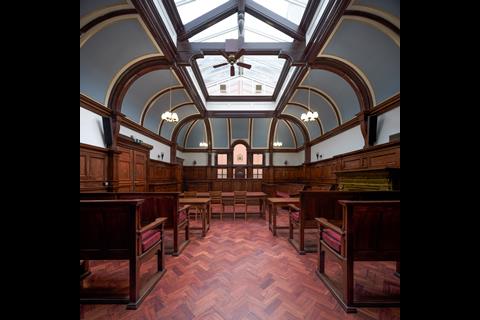
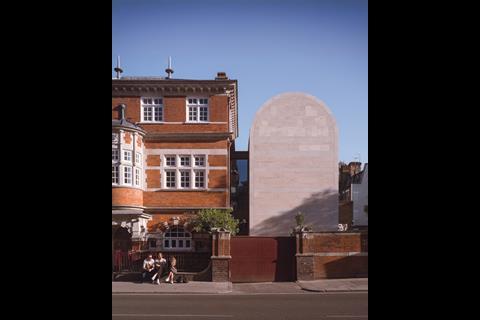
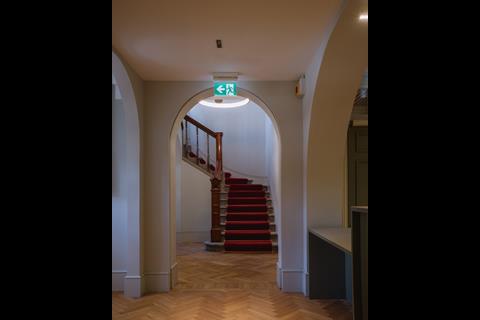
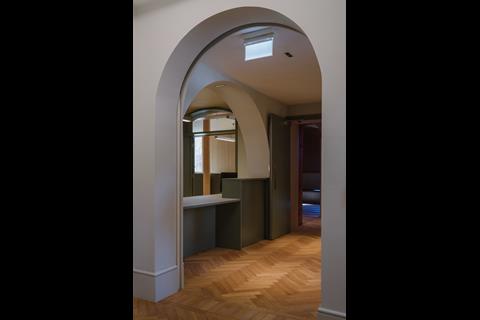
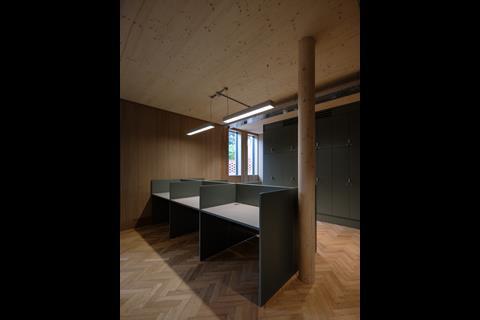
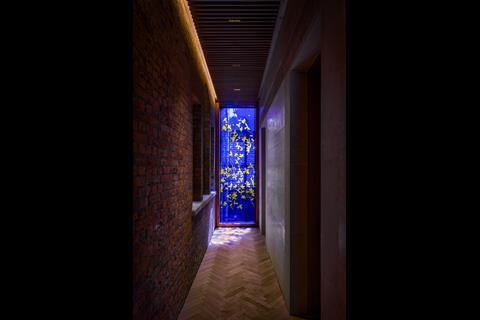
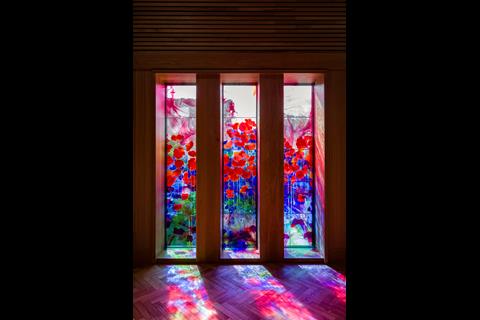
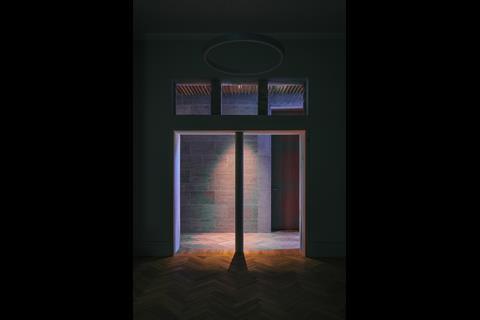
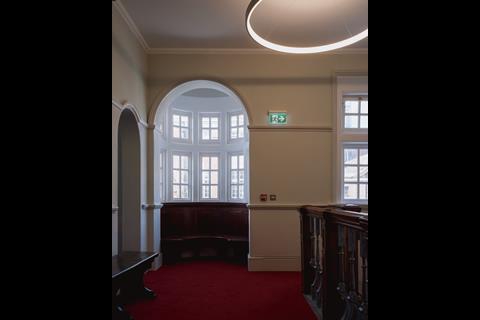
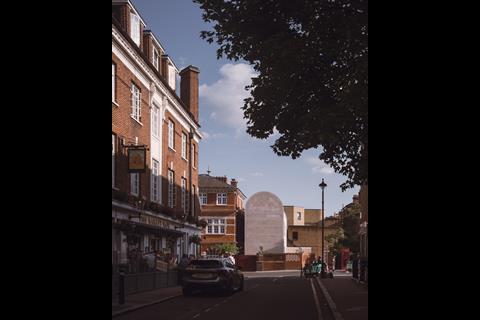
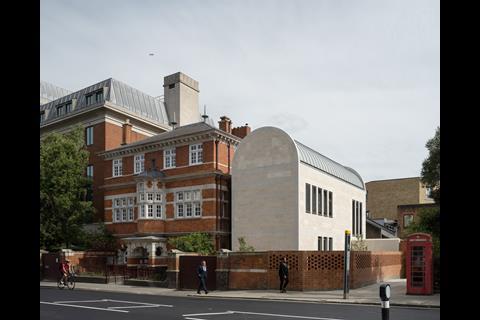







1 Readers' comment