Architect worked with Brisac Gonzalez on latest iteration of scheme which includes 52-storey tower
Wilkinson Eyre and Brisac Gonzalez are tipped to win planning for six buildings including a 53-storey tower in an emerging cluster on London’s South Bank.
Southwark council planners have recommended the 18 Blackfriars Road project for approval at tomorrow night’s planning committee.
It will be the second time Wilkinson Eyre will have won planning for the same site.
The scheme involves a 183.5m residential tower by Wilkinson Eyre containing 227 flats above retail, plus a 34-storey office block by Brisac Gonzalez with a ground-floor music venue.
There will also be 19- and 12-storey hotel buildings arranged around a public space and a 15-storey “affordable” housing block with 61 flats. All the buildings would be linked below ground by a four-storey basement.
The scheme replaces a similar one, also designed by Wilkinson Eyre but known as 20 Blackfriars Road, which was consented in 2009 after a public inquiry. This included a 42-storey tower.
Since then the council’s planning policies have allowed for an enlarged tall building cluster at the southern end of Blackfriars Bridge. This, plus the changing market, led the applicant to attempt to get the current, taller scheme approved.
At 53 storeys, its tallest tower will beat both SimpsonHaugh’s neighbouring One Blackfriars, which has just topped out at 50 floors, and PLP’s consented 49-storey tower at the Ludgate House redevelopment.
It is designed as a series of glass blocks which get smaller as the building rises. It is slimmer than its predecessor.
Brisac Gonzalez’s commercial tower is designed as a cluster of three metal and glass geometric elements arranged in a rhomboid form and extruded vertically, in the words of the council officers’ report to the planning committee.
“Each has a striking visual language which has emerged from a thorough understanding of the site and its wider London context,” they wrote.
Wilkinson Eyre’s design & access statement says: “The height and location of the proposed towers was thus carefully analysed so as not to visually compete with the gateway role of One Blackfriars and Ludgate B when viewed from the river, while maintaining the focus of the cluster in line with the SPD.”
The 18 Blackfriars site stands cleared at the northern end of Blackfriars Road on land previously occupied by a number of buildings including Owen Williams’ Sainsbury’s sausage factory, England’s first structure built from poured-in-place concrete.
The 0.8ha site is bounded by Stamford Street and Paris Gardens. The scheme will dwarf its surviving neighbours, a listed pub and the 1960 Christ Church by R Paxton Watson.
The church, with a mission to local workers, is listed grade II principally for its stained glass which depicts local industries and buildings such as Bankside Power Station and Sea Containers House. Instead of a stained glass window at the east end, a mural above the altar places the cross at the centre of a high-rise urban scene.
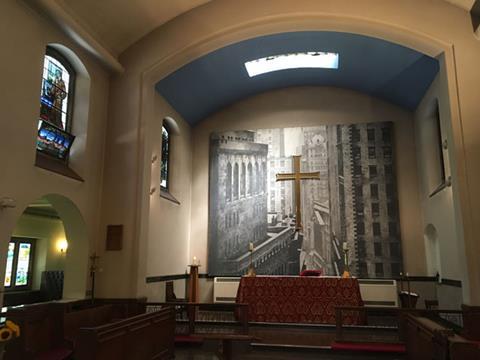


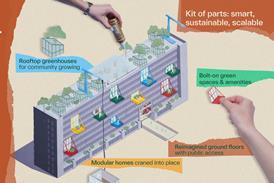
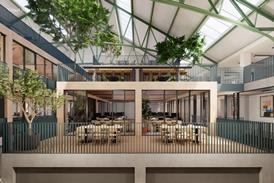
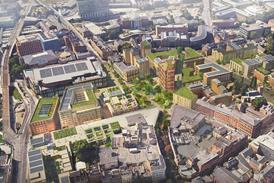
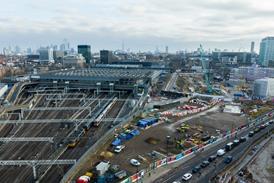



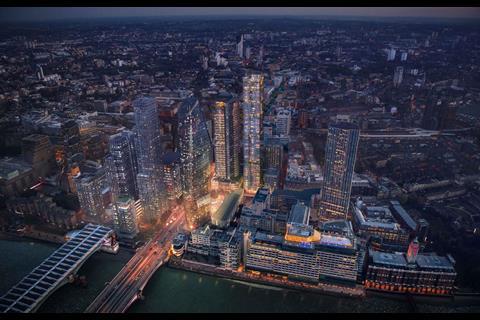

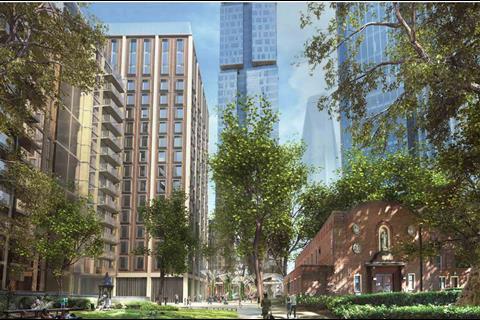
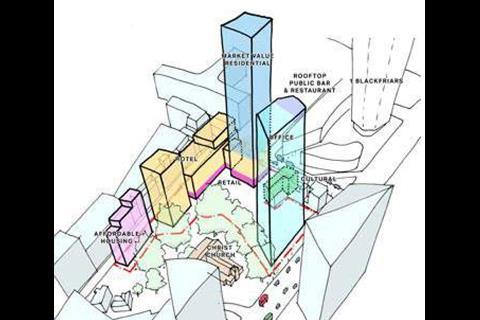
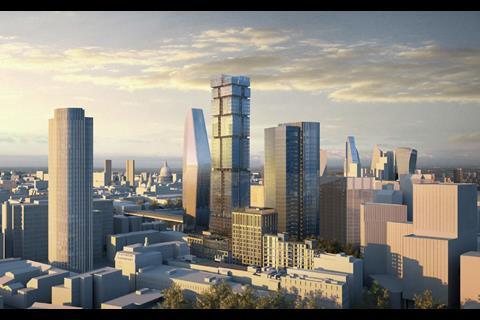
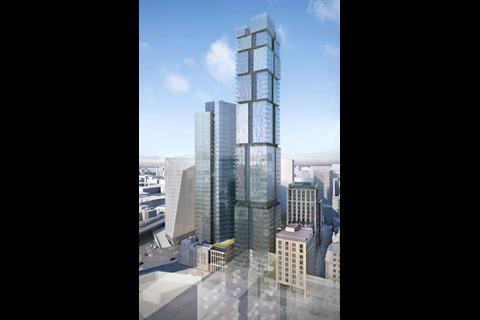
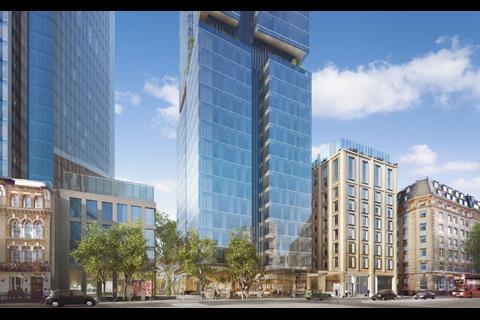

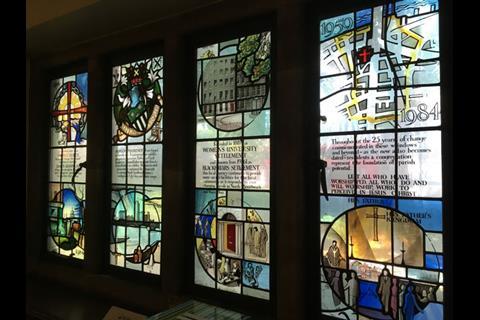
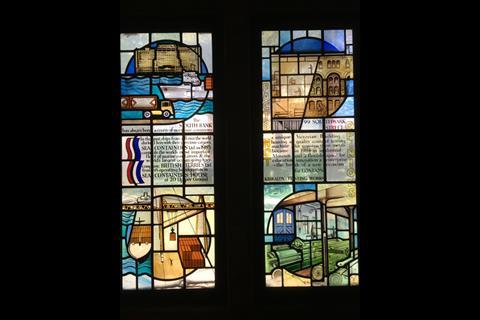
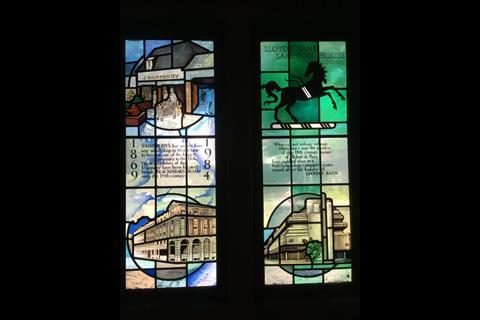




12 Readers' comments