Approval recommendation comes despite campaign group’s call to protect Neo-Georgian offices
Wilkinson Eyre is poised to win planning permission for a 10-storey office development at Holborn Circus in the City of London, which will double the floorspace of the existing building on the site.
The practice’s plans for TIH Ltd will require the demolition of 1930s Thavies Inn House, designed by Lewis Solomon, Son & Joseph – along with a 1950s extension to the original Neo-Georgian building.
The new structure will deliver 12,102 sq m of new space, primarily for office use, on the site near the grade I-listed Church of St Andrew Holborn. The current buildings have 6,025 sq m of floorspace. A “pocket park” will also be created on the site as part of the proposals.
Square Mile planning officers said Wilkinson Eyre’s proposals were designed in two “nested volumes”, with the larger 10-storey section facing Holborn Circus, Fetter Lane, and Thavies Inn. The lower section steps down two storeys on St Andrew Street, facing towards St Andrew’s Church. The current buildings are five storeys and nine storeys high.
Campaign group the Twentieth Century Society has called on Planning and Transportation Committee members to reject the proposals over the loss of the Neo-Georgian element of the current buildings on the site.
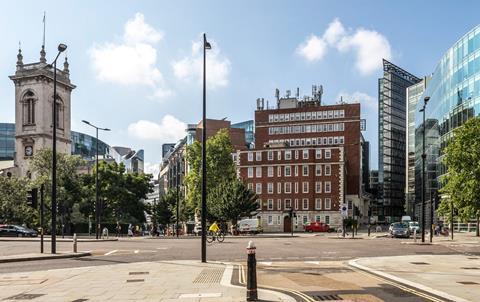
It describes Thaives Inn House as a building worthy of local listing and points to Lewis Solomon’s reputation as a London-based Jewish architect known for his synagogue designs, as well as shops, warehouses, factories, private homes and flats. His Soup Kitchen for the Jewish Poor in Shoreditch is listed at grade II.
The society’s submission, made in November last year, said Thaives Inn House was a “good example of Neo-Georgian architecture designed by a noted architectural practice” and that the design team for the current proposals had failed to substantiate its claims reuse of the existing building was impractical.
“We do not believe the heritage harm caused through its demolition is justified or outweighed by the few public benefits of the new office and retail scheme,” the C20 Society said. “For these reasons, we encourage the local planning authority to refuse planning permission.”
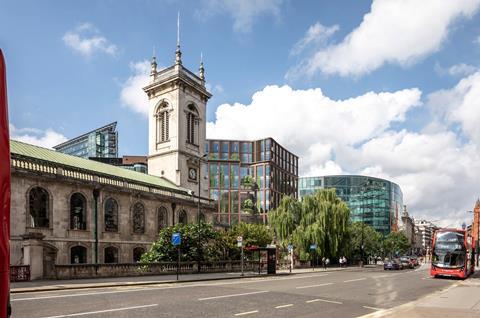
In March this year the design team submitted a two-page summary of investigations into the potential for reusing or refurbishing Thaives Inn House. It cited current floor-to-ceiling heights and the inability to add extra storeys to the current structures among the barriers identified.
Recommending the proposals for approval, planning officers said Wilkinson Eyre had expressed a “contemporary reinterpretation of a traditional hierarchy” in architectural terms.
“The design approach to the site would result in a development appropriate in scale, architectural form, with an attractive palette of materials and integral vertical greening, and quality that would add a level of richness and visual interest to the local townscape,” they said.
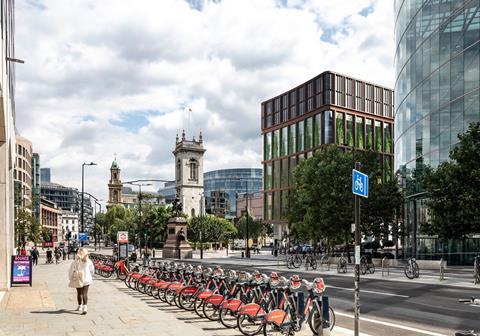
Officers added that there would be no harm to the setting of the Hatton Garden Conservation Area and that the setting of St Andrew’s Church and other nearby listed buildings would be preserved.
They said the project’s BREEAM preassessment indicated the new building would achieve an “outstanding” rating, meaning it would “significantly improve” the climate resilience and urban greening of the site and its immediate surroundings.
The City of London’s Planning and Transportation Committee meets at 10.30am on Friday to consider the application.
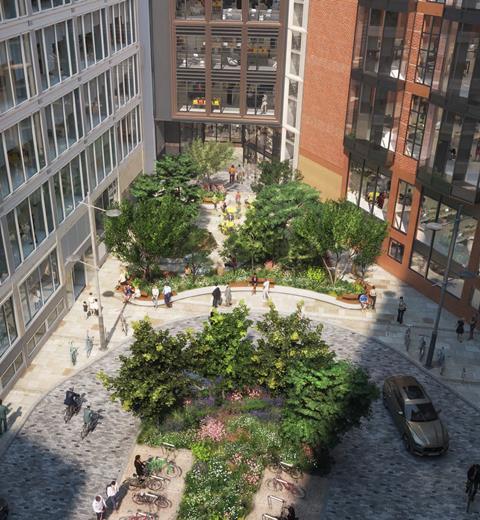


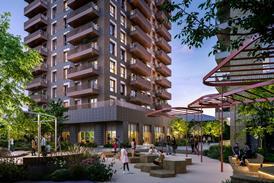
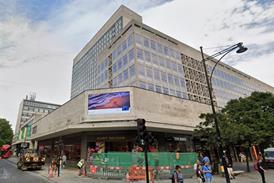





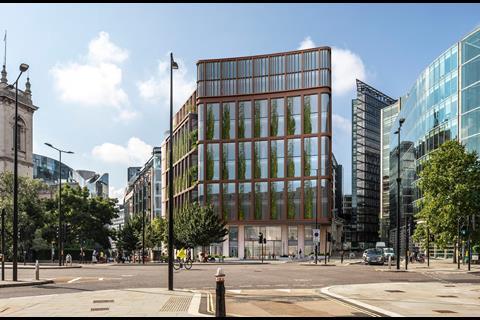
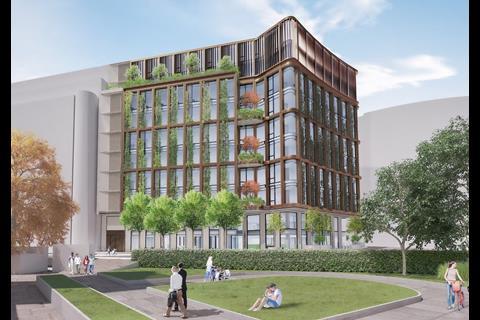


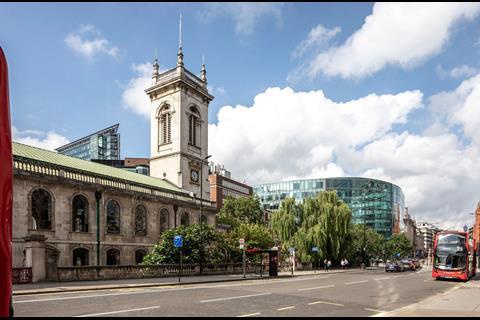

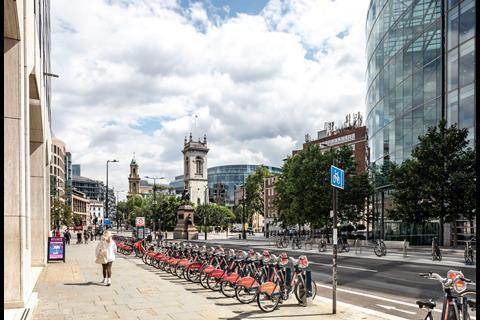

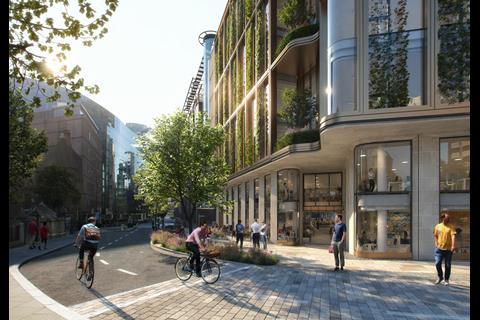







No comments yet