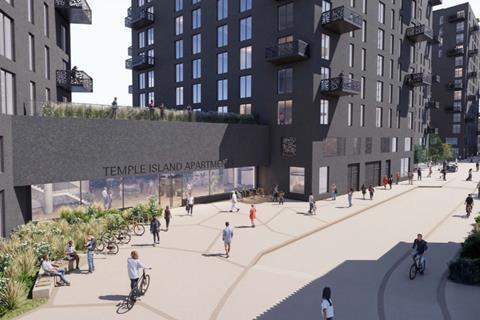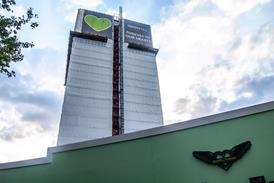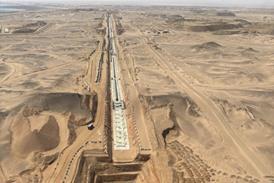LDA Design also working on mixed-use project for Legal & General

Legal & General has submitted a Zaha Hadid Architects-designed masterplan for a mixed-use development in the Bristol Temple Quarter regeneration area.
The Temple Island scheme aims to create a new urban district of 520 homes, two new office buildings, retail space, flexible workspace, and a new hotel.
L&G first announced its plans for a £350m investment in the area in 2021.
The scheme will be divided across four residential blocks, two office blocks, one hotel building and one flexible and a commercial use building, which together will cover a 1.23ha site.
A 70m residential tower will be the development’s highest block.
The insurance and pension giant said it was working with Bristol City Council and the West of England Mayoral Combined Authority to provide 40% of the homes at social and affordable rents.
LDA Design is working on the scheme as public realm and landscape architect.
All of the commercial buildings will target BREEAM Outstanding status.
Tony Dyer, leader of Bristol city counci, saidl: “Temple Island will be a key part of the wider Bristol Temple Quarter area, contributing to our ambitions to deliver 10,000 new homes and thousands of new jobs across the area.”
Wider plans for the regeneration of Temple Quarter include a refurbished Temple Meads railway station and a new campus for the University of Bristol.
















No comments yet