Hotel in Rome within historic palazzo includes newly uncovered Roman workshop beneath the site, preserved within a subterranean gallery
Zaha Hadid Architects (ZHA) has completed the conversion of Palazzo Capponi in Rome into a luxury hotel. Located on Via di Ripetta, near Piazza del Popolo, the 16th-century building has undergone significant restoration and adaptation, introducing contemporary architectural interventions while responding to the site’s complex history.
The design, led by ZHA director Paola Cattarin, draws on Rome’s tradition of layered architectural history, in which Baroque and Renaissance structures were built atop their Roman predecessors. It was one of the last projects that Zaha Hadid was directly involved before her death in 2016. The hotel contains 74 bedrooms and suites.
The project takes inspiration from Rome’s masonry vaults, reinterpreting their structural forms to create new spatial configurations throughout the building. Vaults appear in various forms across the hotel’s interiors, with ZHA applying its characteristic free-flowing geometries to ceilings, walls, and furniture.
Materials include Macassar ebony, Nero Marquina marble, and Carrara Statuarietto marble. Some suites on the piano nobile incorporate restored 17th-century frescoes, while upper-floor rooms have private terraces with views over the city.
Palazzo Capponi has undergone multiple alterations throughout its history, including substantial modifications during the mid-20th century when it was occupied by Italy’s National Institute for Assistance of Accidents at Work (INAIL). Surveys revealed that the existing fabric would require extensive structural reinforcement during the refurbishment.
Due to heritage protection requirements, mechanical and electrical services could not be embedded within the original walls. Instead, a secondary internal skin has been installed throughout the building, creating a narrow cavity to house services while preserving the structure.
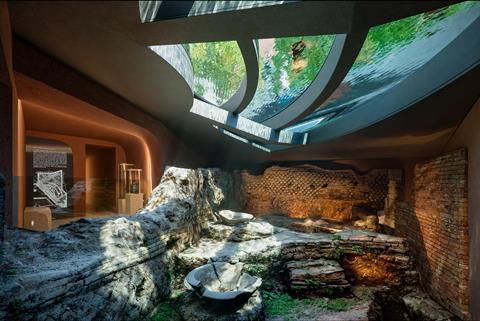
During excavation works for the hotel’s garden, a previously undocumented Roman bottega (workshop) was discovered, featuring stonework dating back approximately 2,000 years. In response, a 90 sq. m subterranean gallery was created beneath the garden to preserve the remains. A glazed ceiling allows visitors to view the site from above, forming the base of the hotel’s swimming pool.
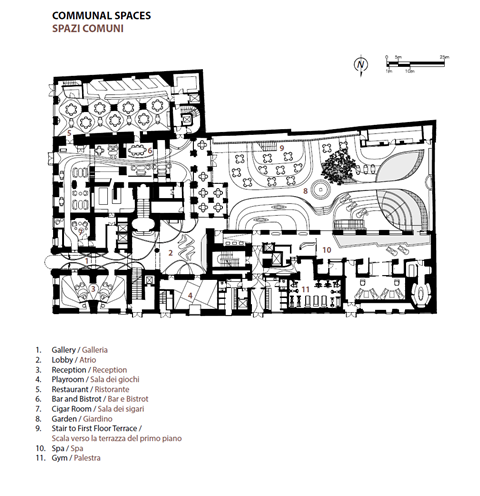
Project team
Architect: Zaha Hadid Architects (ZHA)
Design: Zaha Hadid and Patrik Schumacher
Structural Engineers: Studio Beta srl
MEP Consultants: Spring srl
Lighting: Corte Gherardi snc
Water Features: Fluidra Engineering Slu
Special Structures: EOSS Architettura
Interior Furnishings: ARTE+PARTNERS-BRAGA spa, Barretta srl, Devoto Design srl
Construction Company: Mannelli Costruzioni srl, Ga.Re.Co. srl



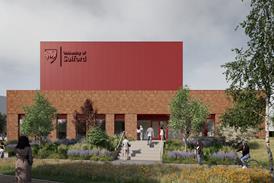
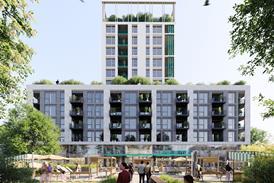




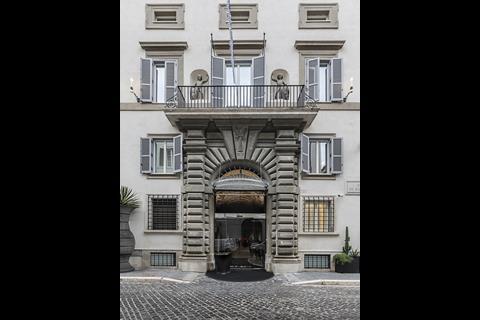
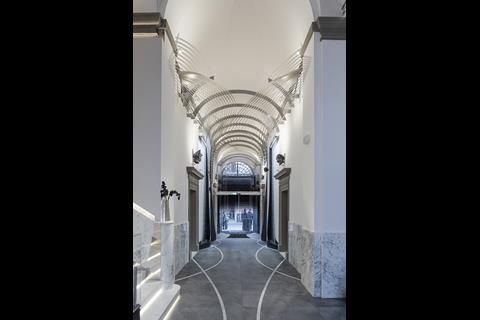
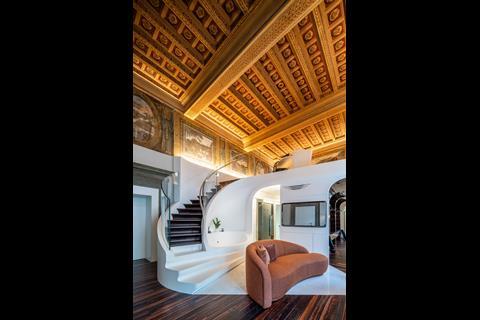
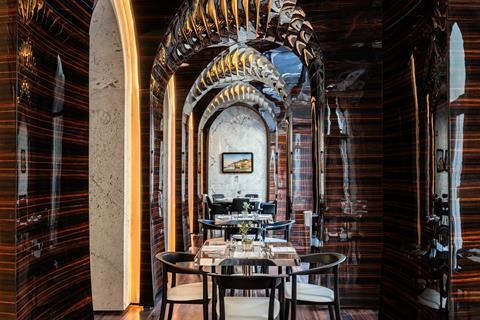
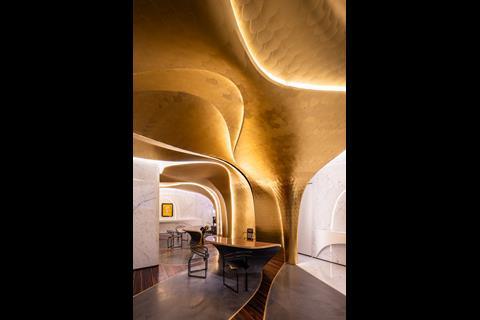
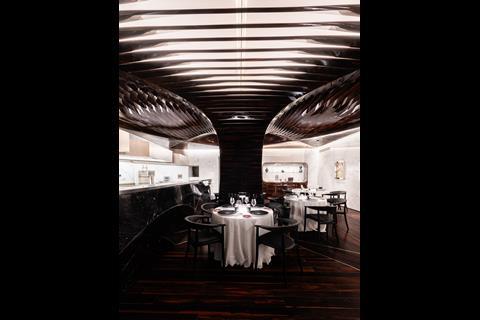
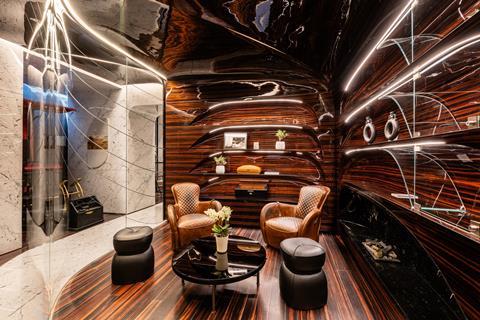
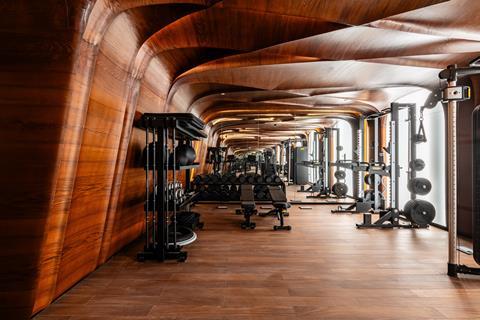
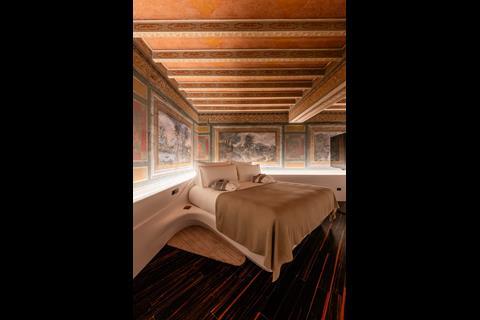
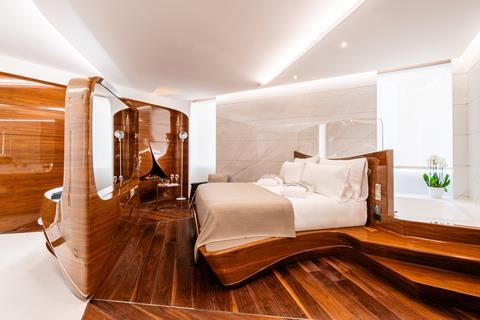
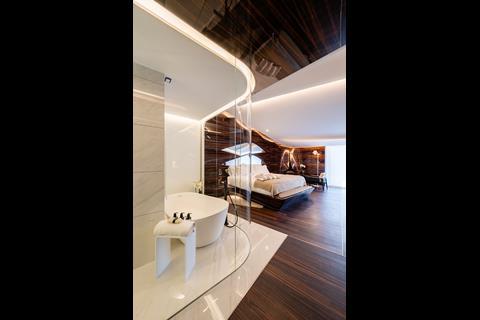
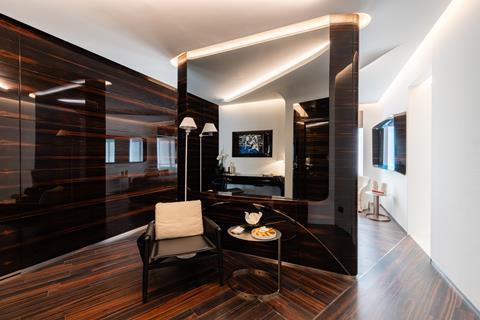
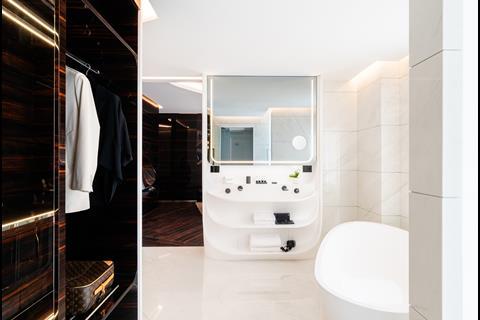







No comments yet