Novak Hiles Architects delivers a three-bedroom home and a one-bedroom unit on a challenging backland site in North London
Novak Hiles Architects has completed a two-dwelling housing scheme - Bella Mews - on a former garage site in a North London conservation area. The project replaces a derelict brownfield plot with a three-bedroom family dwelling at ground level and a one-bedroom unit above.
The scheme secured planning permission in 2021. The site, described as a long-neglected backland area previously used for dumping rubbish, is situated within a mixed urban context of Victorian housing and modern developments. The project seeks to enhance the conservation area by creating a new building frontage to animate the surrounding cul-de-sac.
The design responds to constraints of massing, height, and proximity to neighbouring properties, with the ground floor raised to mitigate surface water flooding risks.
The red brick structure has deep window reveals and setbacks designed to balance privacy and daylight. The brick detailing varies across the elevations to reflect site-specific conditions, while inset openings and external brick steps draw on historic mews house references.
The dual-aspect units exceed minimum space standards. The ground-floor flat features a private garden accessible from both the living area and the main bedroom, while the upper-floor flat includes a south-facing terrace integrated into the brick façade.
The building’s construction utilises timber framing, with exposed ceiling joists in the upper unit intended to enhance the sense of space and height.
Sustainability measures include air source heat pumps and green roofs. According to the architects, the development achieves a 49% reduction in carbon emissions compared to Part L 2013 regulations. A SUDs strategy, including permeable tiles, gravel beds, and a rain garden, manages surface water on-site.
The project incorporates built-in planters, and a car-free layout includes integrated cycle storage.
Project Team
Client: Private Developer
Architects: Novak Hiles Architects
Contractor: TMP Build Solutions
Planning Consultant: Wildstone Planning
Structural Engineers: GCA
Civil Engineers: GCA
Energy Consultant: Pro Sustainability
MEP Contractor: Aspire Services
Photography: Marcus Peel
Key Project Data
Location: London Borough of Enfield
Site designation: Conservation Area
Type of Project: Housing
Planning approval: June 2021
Start on site: June 2022
Completion on site: July 2023
Gross Internal Area: 92m2 / 3 bed unit and 51m2 / 1 bed unit - 143m2 total
Tenure: Private rented
SUDs: Green roofs, surface water flow control, gravel beds, permeable paving, small rain garden
Architect’s appointment: Full appointment, RIBA Stages 0-7, from inception to completion
Procurement: Traditional
Form of Contract: RIBA Concise Building Contract 2018
Total Cost: Confidential
Low carbon energy: Air source heat pumps sources
Annual C02 Emissions: 17.8 KgCO2/m2. A total reduction of 49% over Part L 2013 regulations.


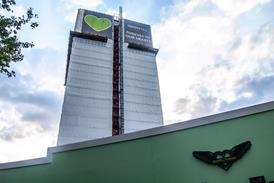
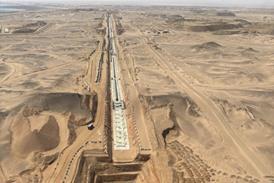





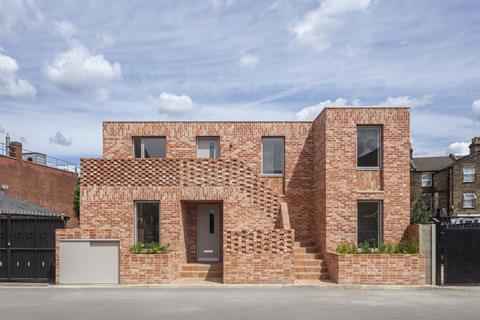
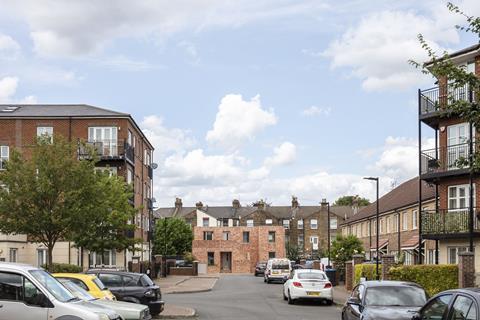
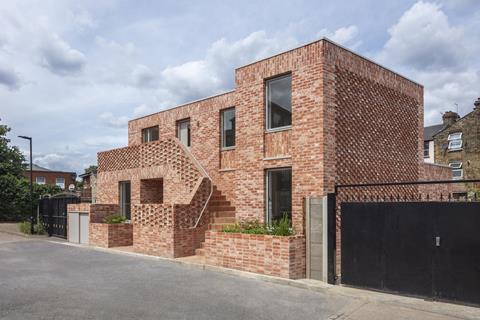
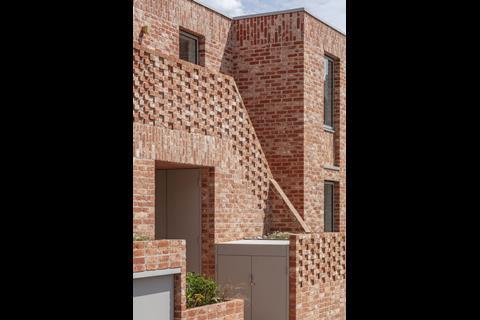
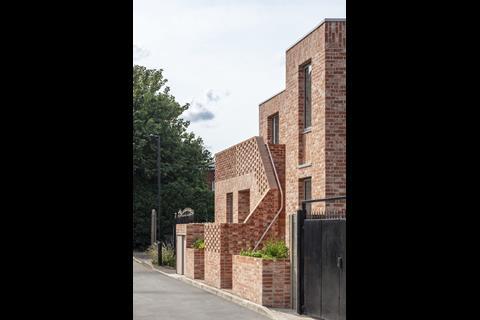
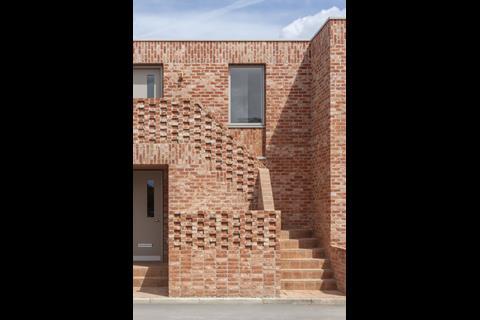
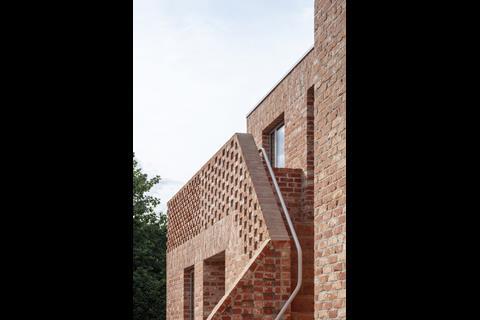
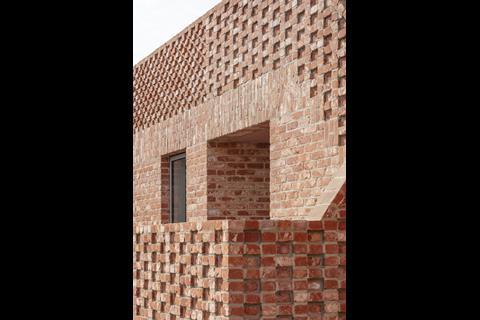
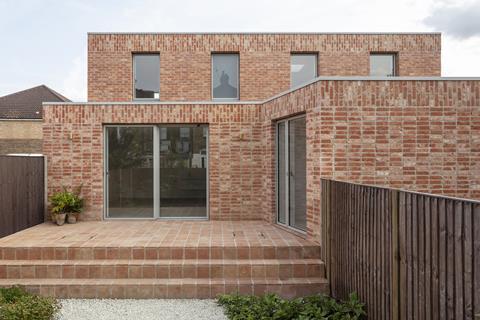
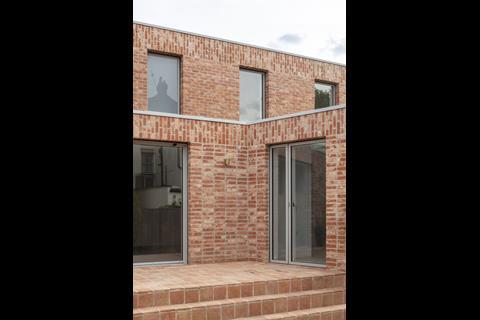
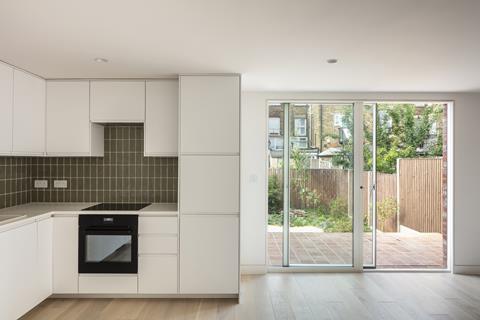
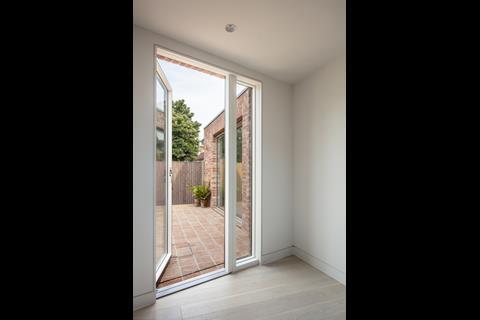
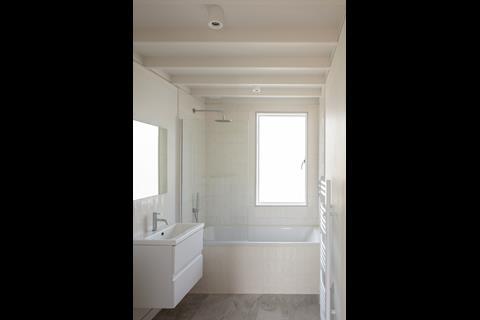
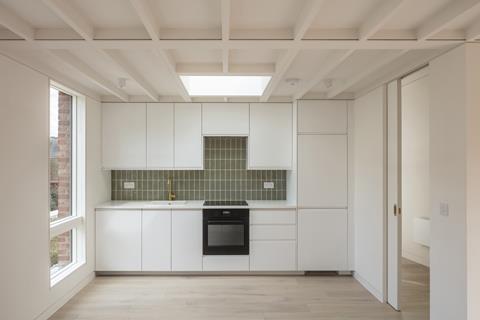
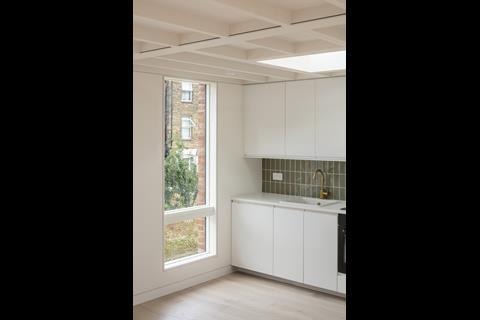
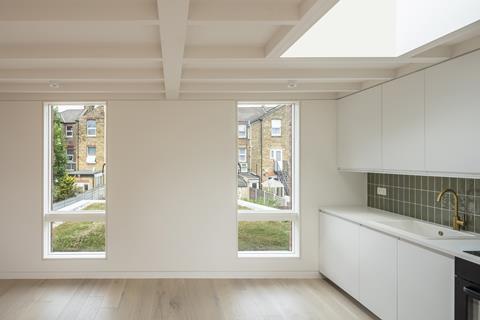
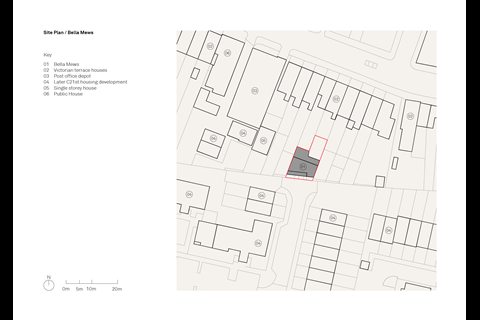
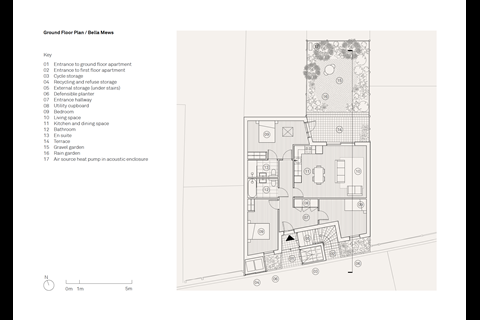
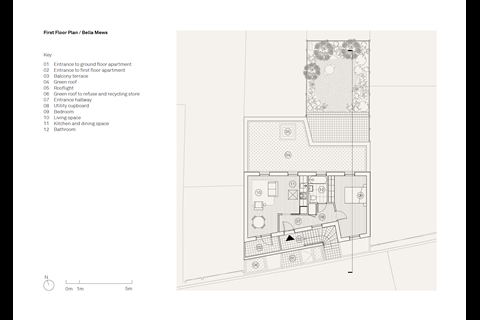
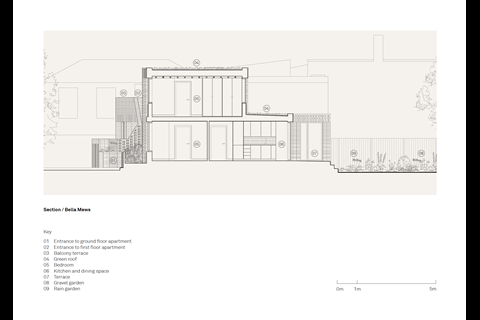







No comments yet