Navigating the planning system requires patience from the client and architect but often leads to an improved design, writes Satish Jassal

It is a cold winter morning in south London. I have gloves on, but the tips of my fingers are tingling. I am waiting for a new client in a Victorian terraced street – the kind that was built for factory workers.
The frontages of the terraces have high parapets hiding the zigzag London pitched roofs behind and tall, slender windows. The simple facades are almost modern in appearance.
The client turns up 20 minutes late, and I greet him with a smile and a firm handshake. “The site is over here at the back,” he says.
He leads me to the rear of the end terrace, where a double garage is accessed off the perpendicular street. As we turned the corner, the context changes, and more modern taller 1950s council block housing appears.
“I saw your Haringey Brick House on that small garage site, and that sparked my imagination about building a home. Then I found this plot in the auction sold off by the council and bought it on instinct. What do you think?” he says, staring at me intently.
Most importantly, we need to demonstrate that the proposed house sensitively fits within its context
My mind goes into overdrive. “It is actually a bigger site than my previous house. I think we can get you a house here, ” I tell him as confidently as I dare to.
“Great, I want a house just like your Haringey Brick House,” he tells me enthusiastically.
It is difficult for me to attract white male, middle-class clients with money and design awareness who can buy a site on a whim. I have lucked out.
“Have you worked in this conservation area before?” he asks me. This is a question I am often asked. I tell him I have worked in similar contexts across London and proceed to sell him on the idea of our process.
This site does not have an established residential use, and one of the first things we must do is demonstrate that the site is suitable for a single dwelling. We do this by demonstrating that a new house can meet all the national and local planning policies.
First, we will test a number of different options and go through the pros and cons of each
Most importantly, we need to demonstrate that the proposed house sensitively fits within its context. First, we will test a number of different options and go through the pros and cons of each option in collaboration with the client and ensure that the client’s brief is met.
Once a suitable option is chosen, we then develop it into a pre-application with almost the same level of information as a full planning application. In particular, we will have to demonstrate our thought process. “First impressions count on sites like this one,” I tell him.
Once the options had been presented to the client and discussed, we both agreed that a sensitive, cautious approach was required, given the nature of the conservation area. The client understood that at this site, gaining planning permission was more important than his storage requirements.
We proceeded to develop a design based on a single-storey above ground with a basement to achieve the three-bedroom house required. The proposed house is mostly hidden behind the historical wall surrounding the site, topped with a double zig zag green roof so that surrounding neighbours have something interesting to look down on. This means that the house will have a minimal visual impact on the conservation area.
It is another morning at the site, and the daffodils are popping out through the holes in the concrete. I am meeting the planning officer at the site for our pre-application meeting.
I have arranged a table and chairs in the existing garage for our meeting, and talk through the design, showing her a 3D walk-through computer model of the house. I even demonstrate how sunlight enters the basement bedrooms.
There is a to-ing and fro-ing of ideas between us. The fact that she was engaging with the idea of a house at the site was encouraging. “Wouldn’t it be great if you could see the house from the street?” she said. I almost fall off my chair in surprise.
She tells me her “workload is taller than the nearby Shard”. She has another four sites to look at today, and she will try to get me a pre-application response in a few weeks. Seeing the tension on her face, I can tell it will take longer, and I do not push her for an exact date.
The formal pre-application report was received a few months later. The usual text on compliance was included. True to her word, she added to the report, ”There may be scope to increase the above-ground height of the scheme to two storeys.”
It is the evening, and a heatwave means I am trying not to move too much
There it was in black and white. Excitedly, I informed the client. “Let’s get the planning application in before they change their minds,” joked the client.
We get to work preparing the planning application, with design refinements, environmental surveys, daylight testing, CGIs, coloured elevations… the full works. At the client’s request, the house was designed with an expressed modular timber frame to reduce embodied carbon, save time and increase the quality of the build.
We consulted directly with two neighbours who would be impacted the most. To our surprise, one of them was supportive and had some helpful comments that we agreed to incorporate. The other neighbour was very frosty. Once the planning documents were agreed upon with the client, we hit send on the planning portal.
It is the evening, and a heatwave means I am trying not to move too much. My phone rings. “Hi, I’m a reporter for a local newspaper. One of the immediate neighbours of your housing site has contacted us, objecting to your planning application. We are running a story in the afternoon. Can you put a response together in the morning?”
I quickly grab my laptop and start drafting a response.
“Residents are ‘like lambs to the slaughter’ amid housing development”
reads the afternoon headline.
The leaves of the London plane trees are descending, creating a blanket of burned oranges and yellows across the site. “Do we really have to redesign the house?” asks the client.
“Yes, there is concern about whether the timber and glass architectural approach suits the conservation area,” I say. ”Based on public consultation comments, the planning officer suggests it should be more in keeping with the conservation area. We have now redesigned the house with brick.”
The client tells me, “I prefer the other design, but go on then” – understanding the impact a potential planning refusal would have on him and his site. “These leaves are going to be a headache,” he says in a despondent way. The revised drawings are submitted to replace the current planning application.
The Tube is not running today as snow has fallen on the tracks. I am trying hard to get into the office and taking off my snow boots when I receive a call from the planning officer. “We have reconsulted with the objecting neighbour. We feel on balance that, if the house is lowered in height by one metre, it will overcome her concerns about height. Can you look at how this would work?”
I call the client straight away. “On these types of sites, being empathetic to your neighbours is very important. That is her home we are building next to, and it is right that her comments are addressed.”
I’m back at the site, waiting for the client to turn up
He is obviously getting frustrated with the process, but I am glad that, in the end, he agrees. The design is updated once more, and I press send to the planning officer.
I am back at the site, waiting for the client to turn up. The holes in the concrete where daffodils were once growing have been haphazardly filled in. Green shoots are desperately trying to push through the gaps.
“Congratulations, Satish, for winning planning permission. That planning process was an ordeal,” says the client. He looks a little more aged than when I first met him.
This is a story over a number of seasons. It is fair to say that many architects are frustrated at the planning process and how long it takes.
Constantly blaming planning officers and nimbys is the easy excuse. The fact is that planning officers are overstretched with large endless caseloads, and local communities should have a right to influence their environments.
Planners are constantly trying their hardest to make places better to live and work in. Often, balancing conflicting requirements and engagement with the local community is difficult, but important to the process.
For this house, we worked with the planning officer and tried to make their workload as easy as possible. In particular, by producing information that was easily understandable and by being flexible to their requirements. Through a process of collaboration with the planning officer, empathy for the neighbours and creativity, the design of the house, in the end, was actually greatly improved.
“Now, how do we build the house?” asks the client excitedly. “Let me start with the process,” I tell him.
Postscript
Satish Jassal is director of Satish Jassal Architects. He is a design expert associate for the Design Council, sits on the Harrow design review panel, is a Fluid diversity mentor and a trustee of CDS Cooperatives housing association



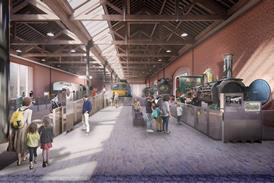
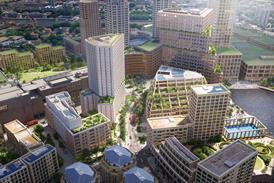




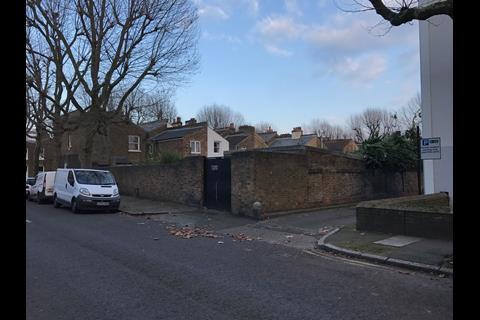
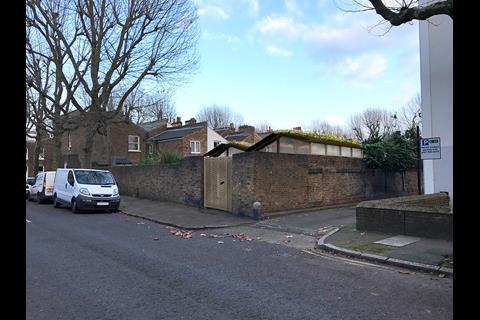
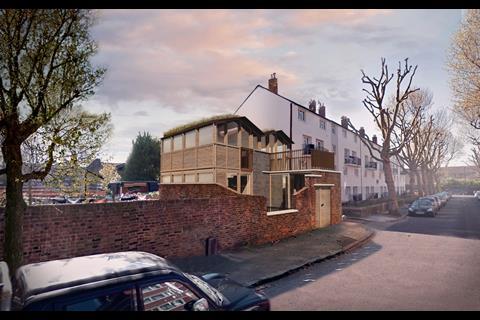
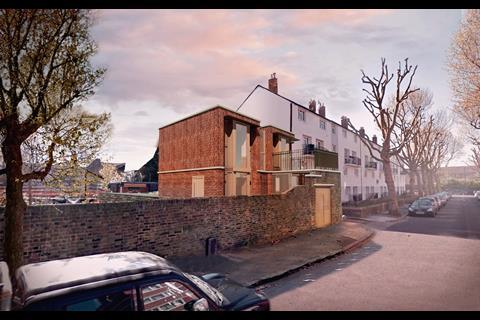
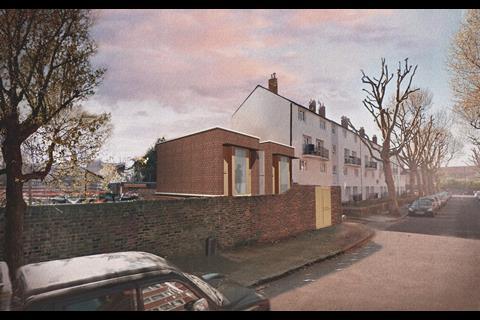
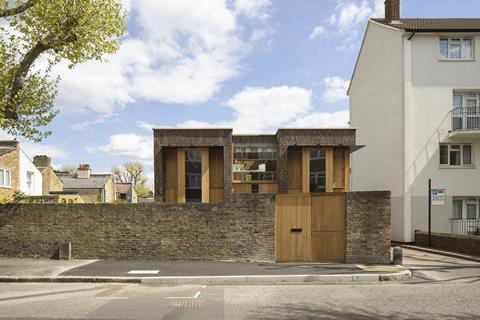







1 Readers' comment