Earth has been a neglected construction material — which is extraordinary considering its ubiquity. Now it’s time to champion the material’s potential, which covers all the things needed for low carbon construction, writes Anthony Hudson
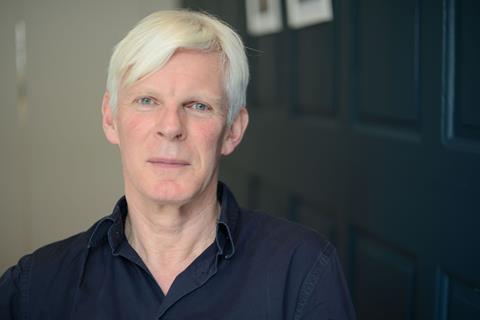
CobBauge, a word amalgamation of cob and ‘bauge’ earth-building traditions in the UK and France, is a collaborative research partnership between these countries that brings earth construction into the 21st century.
Funded by the European Union, the research focuses on the challenges of contemporary construction, in particular, low carbon building.
The team is a partnership of practitioners: UK-based Hudson Architects and Parc naturel régional des Marais du Cotentin et du Bessin, with research academics led by Plymouth University in the UK, supported by two universities in France, and Earth Building UK and Ireland giving their expertise.
Earth has been a neglected construction material — which is extraordinary considering its ubiquity. In the west, an extortionate amount is sent to landfill every year, as we ignore its extraordinary construction potential in the modern era. 50% of the world’s population still live in earth-based houses and almost every country in the world has its earth-building tradition, many of which have also been forgotten.
Britain’s most obvious are West Country cob buildings and East Anglia’s adobe earth bricks — now mostly hidden behind modern facings unbeknown to most of the population. Historically and anecdotally, earth buildings seem to perform much better than is suggested and provide healthier environments than many other building systems.
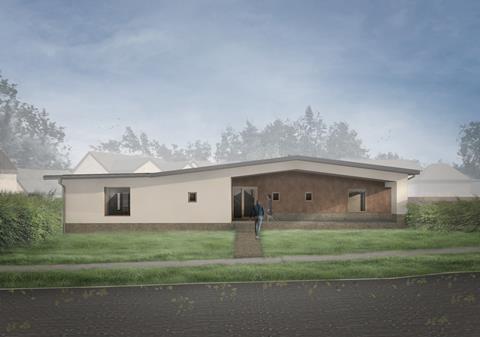
The UK did have a revival in the mid-20th century, with architects like Clough Williams Ellis promoting its advantages. This came at a time of timber scarcity and the brief realisation that we must be clever with our natural resources. However, it was subsequently neglected — possibly because it is low technology, seen to be crude, unsophisticated, and adding little monetary value and therefore not of interest to investors. Rammed earth has currently become popular but doesn’t have the versatility that cob has.
The CobBauge research is about championing the material’s potential, which covers all the things needed for low carbon construction; its local availability, structural stability, fire resistance, moisture control, breathability, protection from harmful electromagnetic radiation, zero toxicity, thermal mass, ease and pleasure to work with and the potential to be endlessly recyclable.
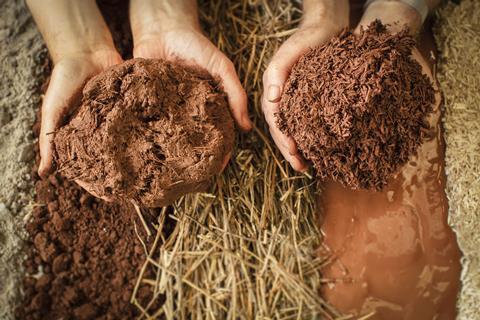
Clay is found widespread across the UK and comes in various forms, some with low clay content bound with aggregate, which is perfect for structural cob and some with high clay content, perfect for the insulative layer. We mapped out the location of all available clays over the UK and discovered that most sites should have clay available within a fifty-mile radius.
Historically, the issue with cob construction has been its low insulative resistance and therefore low thermal performance, thereby making it unable to meet today’s low operational energy demands. For current UK building regulations, traditional cob would need to be more than one metre thick — which isn’t viable. Therefore, the challenge was to develop a system that could combine structural and thermal performance within a reasonable wall thickness. The research focus has been to justify and develop this idea through scientific testing and practical application.
Early on the team worked out that the best way of solving the thermal insulation issue was to create a hybrid wall consisting of two separate earth layers of different compositions; one thermal and one structural, which would be cast together within formwork. The magic of clay is that it makes very strong bonds, so these two layers act homogeneously. The structural layer, the dense inner face of the wall, is a standard cob mixture of earth with low clay content and fibre, such as straw or hemp. The thermal layer, the lightweight outer face of the wall, has a higher clay content consisting of clay slip mixed with insulative fibres known as light earth.
Experiments were completed to test the best composition of clay and fibre; with hemp and reed coming out top in terms of thermal insulation. The optimum thickness was calculated to be 300mm for both layers of lightweight earth and cob laid side by side. This combines excellent structural stability and a thermal ‘U’ value complying with Building Regulations, all tested in labs in the UK and France.
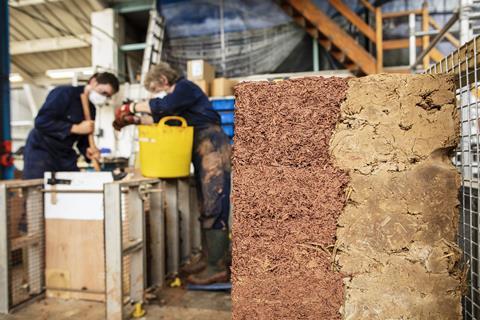
Whereas cob is traditionally formed by hand without any formwork, the CobBauge two-layer system requires something to hold them together. A shuttering system was developed to allow them to be laid side by side in horizontal lifts. This comprises of a timber frame clad in steel mesh, allowing the earth to dry out and breathe. With these parameters established, we started to build.
First was a prototype pavilion in France, followed by two buildings in the UK. Plymouth embarked on a new classroom while Hudson Architects took on the first CobBauge house. Both are single-storey buildings, although the system would support at least two. Through the respective builds, we continued to share knowledge and discussed what was and wasn’t working. The labour time involved became one of the biggest issues, and much of our time was spent looking at time-saving ways of erecting formwork and placing the earth.
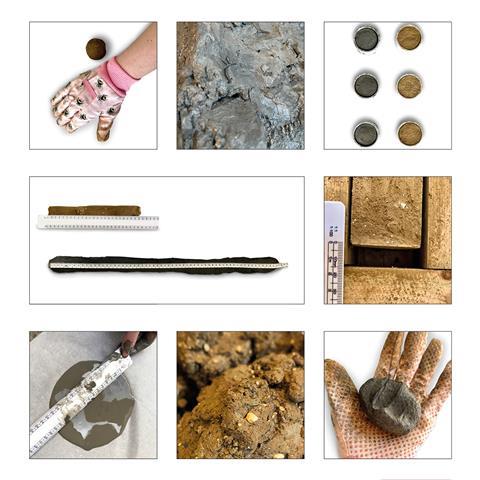
A significant concern was to keep in mind the long-term objective of the project: to upscale earth building. Currently building in earth is treated as a craft, especially with cob, but part of the project was to see how it might be adopted into the mainstream construction industry with an ambition of having multiple houses built over the coming years. That is why clever and efficient ways of erecting and dismantling formwork, and how best to mix and place the cob and light earth mixes were all fundamental to the research.
An adage for constructing an earth building is to ensure it has good boots and a hat; therefore, the foundations and roof are crucial components of the system. Construction details were worked up, from those all-important foundations, through to windows, doors, intermediate floors, internal partitions, external and internal finishes, services and finally the roof. Details were developed for use in a variety of contexts and building forms.
The buildings were to be built and then monitored within the four-year project programme, but unfortunately, the pandemic interrupted the process and delayed both the build and subsequent monitoring; we will be able to share the final results in due course.
Postscript
Anthony Hudson is the founder and creative director at Hudson Architects









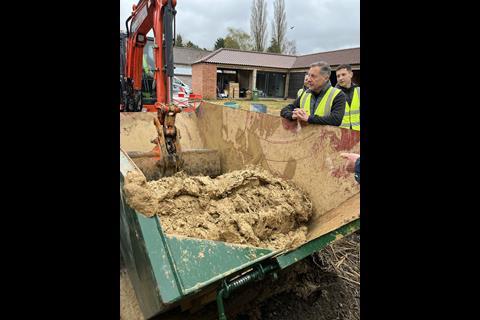
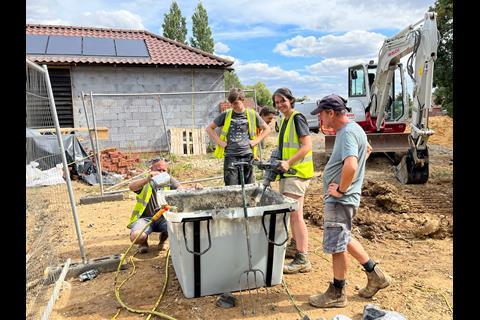
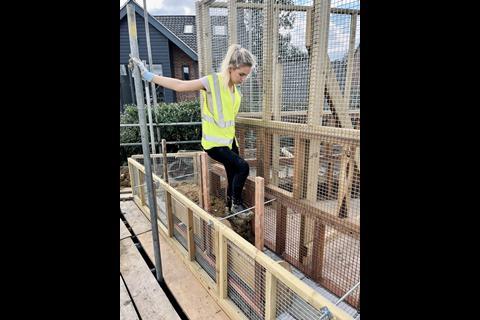
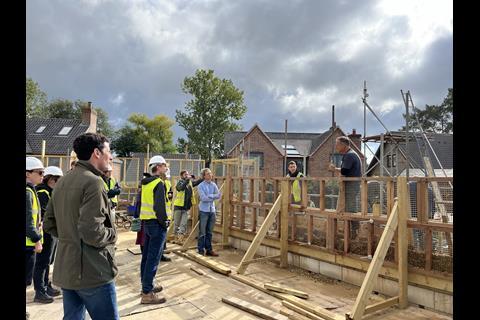
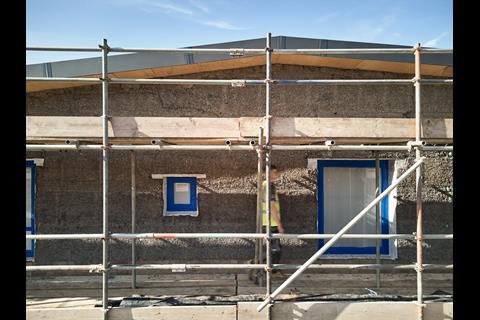







1 Readers' comment